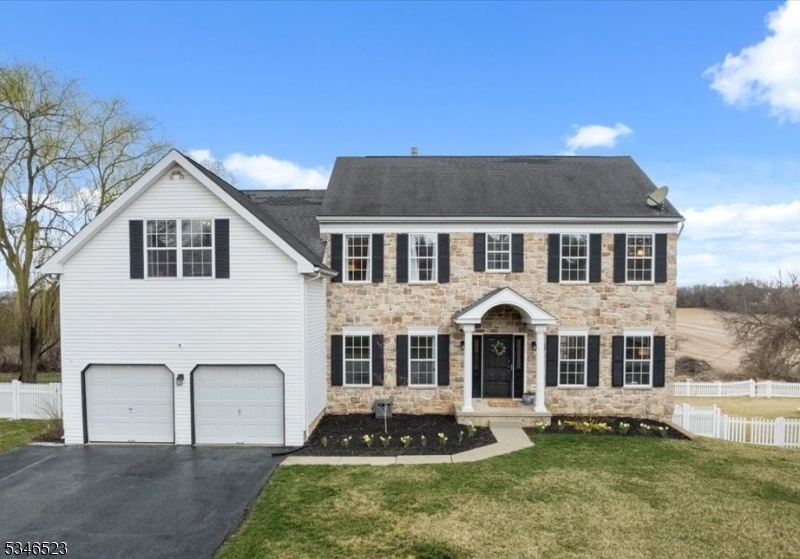1833 Gary Road
Greenwich Twp, NJ 08886




































Price: $674,900
GSMLS: 3953849Type: Single Family
Style: Colonial
Beds: 4
Baths: 2 Full & 1 Half
Garage: 2-Car
Year Built: 2000
Acres: 0.30
Property Tax: $14,374
Description
Wow, The Views!!!!!! Stunning Stone Front Belmont Model Colonial With Curved Inset Front Portico In Sought After Greenwich Chase. Featuring 10 Rooms, 2 Offices, 4 Large Bedrooms, 2.5 Baths. All New Laminate Floors On The Main Level, 2025, Except In Fr. Two Story Foyer With Newly Painted Staircase & New Runner. First Floor Office. Large Eat-in Kitchen W/ Island, Breakfast Room With Access To The Deck, New Kitchen Lighting & Newly Painted. Large Composite Deck With Unobstructed Views And Backing To Open Space. In 2021,a 10k Investment In Extra Wide Thermal Pane Windows In The Back Of Home In Kitchen, Breakfast Room & Fr To Enjoy The Views. Vaulted Family Room With Fireplace. Formal Lr & Dr W/crown Molding. Huge Primary Br Suite With Adjoining Full Bath With Tub & Separate Shower; And Offering A Private Wing With Another Office/flex Room, 2 Walk-in Closets, And Dressing Area W/built In Vanity - One Of The Best Uses Of Space; So Many Options. Three More Spacious Bedrooms, And Full Bath, Linen Closet, Finish Off The Second Level. There Is Also An Expansive Full Walk-out Basement With Full Daylight Window And Doors Out To The Fenced In Back Yard. Oversized, Extra Long, 2 Car Attached Garage. Just Such A Pretty Home, Move In Ready, With An Amazing Floor Plan.
Rooms Sizes
Kitchen:
13x23 First
Dining Room:
15x12 First
Living Room:
16x14 First
Family Room:
20x13 First
Den:
13x10 First
Bedroom 1:
20x14 Second
Bedroom 2:
13x10 Second
Bedroom 3:
13x12 Second
Bedroom 4:
11x10 Second
Room Levels
Basement:
n/a
Ground:
n/a
Level 1:
Dining Room, Family Room, Foyer, Kitchen, Laundry Room, Living Room, Office, Pantry, Powder Room
Level 2:
4+Bedrms,BathMain,BathOthr,Den,SeeRem
Level 3:
n/a
Level Other:
n/a
Room Features
Kitchen:
Eat-In Kitchen, Pantry
Dining Room:
Formal Dining Room
Master Bedroom:
Dressing Room, Full Bath, Other Room, Walk-In Closet
Bath:
Stall Shower And Tub
Interior Features
Square Foot:
3,621
Year Renovated:
n/a
Basement:
Yes - Full, Unfinished, Walkout
Full Baths:
2
Half Baths:
1
Appliances:
Carbon Monoxide Detector, Dishwasher, Microwave Oven, Range/Oven-Gas
Flooring:
Carpeting, Laminate, Tile
Fireplaces:
1
Fireplace:
Family Room
Interior:
CODetect,CeilCath,SmokeDet,StallTub,TubShowr,WlkInCls
Exterior Features
Garage Space:
2-Car
Garage:
Attached Garage, Garage Door Opener, Oversize Garage
Driveway:
2 Car Width, Blacktop
Roof:
Asphalt Shingle
Exterior:
Stone, Vinyl Siding
Swimming Pool:
No
Pool:
n/a
Utilities
Heating System:
2 Units, Forced Hot Air
Heating Source:
Gas-Natural
Cooling:
2 Units, Central Air
Water Heater:
Gas
Water:
Public Water
Sewer:
Public Sewer
Services:
Cable TV, Garbage Extra Charge
Lot Features
Acres:
0.30
Lot Dimensions:
n/a
Lot Features:
Level Lot, Open Lot, Skyline View
School Information
Elementary:
GREENWICH
Middle:
STEWRTSVLE
High School:
PHILIPSBRG
Community Information
County:
Warren
Town:
Greenwich Twp.
Neighborhood:
Greenwich Chase
Application Fee:
$500
Association Fee:
$300 - Annually
Fee Includes:
Maintenance-Common Area
Amenities:
Jogging/Biking Path, Playground, Tennis Courts
Pets:
n/a
Financial Considerations
List Price:
$674,900
Tax Amount:
$14,374
Land Assessment:
$50,400
Build. Assessment:
$310,400
Total Assessment:
$360,800
Tax Rate:
3.98
Tax Year:
2024
Ownership Type:
Fee Simple
Listing Information
MLS ID:
3953849
List Date:
03-31-2025
Days On Market:
5
Listing Broker:
COLDWELL BANKER REALTY
Listing Agent:




































Request More Information
Shawn and Diane Fox
RE/MAX American Dream
3108 Route 10 West
Denville, NJ 07834
Call: (973) 277-7853
Web: FoxHomeHunter.com

