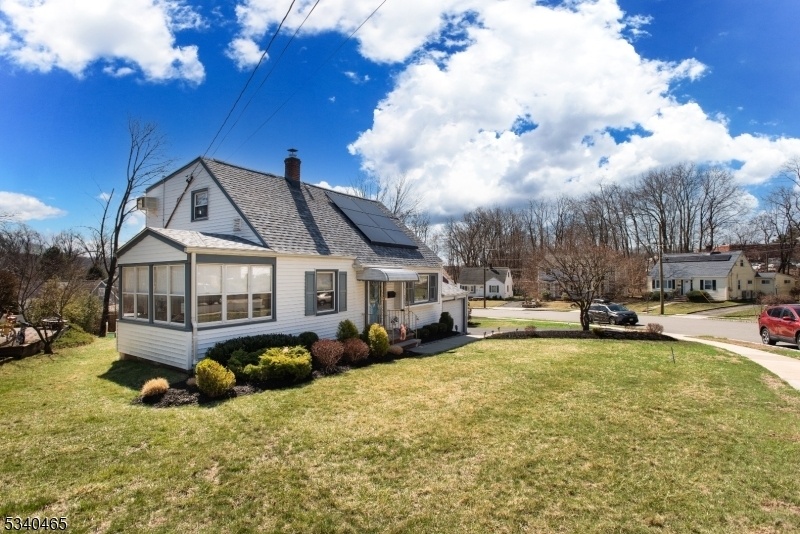56 Lynwood Rd
Verona Twp, NJ 07044







































Price: $599,000
GSMLS: 3953839Type: Single Family
Style: Cape Cod
Beds: 4
Baths: 2 Full
Garage: 1-Car
Year Built: 1950
Acres: 0.28
Property Tax: $11,748
Description
This Sweet Home Is Guaranteed To Check Off Everything On Your List! Located On Desirable Lynwood Rd, This Classic Cape Has 4 Brs, 2 Full Baths, And Updates Galore. The Entryway Gives A Very "open" Feel, And 1st Floor Showcases Updated Kitchen W/ Separate Dining Area, New Oak Floors, Door To A New Fiberon Deck, Sunny Lr, Full Bath, 2 Brs And Sunroom/porch. Upstairs You Find 2 More Brs And Updated Full Bath. The Basement Is Just Waiting For Your Vision And Finishing Touches (maybe A Playroom, Rec Room, Yoga Studio, Or Gym?) Landscaped Yard Is Ready For Outdoor Springtime Fun Or Just Relaxing In The Sun. Updates Include A New Sump Pump, French Drain, Ductless Mini-split Ac Units, Resurfaced Driveway, New Roof And Paid-off Solar Panels For Low Utility Bills. Top Schools, 5 Minute Drive To Beautiful Verona Park And Countless Restaurants On Bloomfield Ave. It Certainly Doesn't Get Better Than This!
Rooms Sizes
Kitchen:
First
Dining Room:
n/a
Living Room:
First
Family Room:
n/a
Den:
n/a
Bedroom 1:
First
Bedroom 2:
First
Bedroom 3:
Second
Bedroom 4:
Second
Room Levels
Basement:
Rec Room, Storage Room
Ground:
n/a
Level 1:
2Bedroom,BathOthr,Kitchen,LivDinRm
Level 2:
2 Bedrooms, Bath Main
Level 3:
n/a
Level Other:
n/a
Room Features
Kitchen:
Eat-In Kitchen
Dining Room:
Living/Dining Combo
Master Bedroom:
n/a
Bath:
n/a
Interior Features
Square Foot:
n/a
Year Renovated:
2021
Basement:
Yes - Finished-Partially, Full
Full Baths:
2
Half Baths:
0
Appliances:
Carbon Monoxide Detector, Dishwasher, Dryer, Range/Oven-Gas, Refrigerator, Sump Pump, Washer
Flooring:
n/a
Fireplaces:
No
Fireplace:
n/a
Interior:
CODetect,SmokeDet,StallShw
Exterior Features
Garage Space:
1-Car
Garage:
Attached Garage
Driveway:
2 Car Width
Roof:
Asphalt Shingle
Exterior:
Vinyl Siding
Swimming Pool:
n/a
Pool:
n/a
Utilities
Heating System:
1 Unit, Radiators - Steam
Heating Source:
Electric,GasNatur,OilAbOut
Cooling:
Ductless Split AC, Wall A/C Unit(s)
Water Heater:
Gas
Water:
Public Water
Sewer:
Public Sewer
Services:
n/a
Lot Features
Acres:
0.28
Lot Dimensions:
105X115 TRI
Lot Features:
Cul-De-Sac, Irregular Lot
School Information
Elementary:
FN BROWN
Middle:
VERONA
High School:
VERONA
Community Information
County:
Essex
Town:
Verona Twp.
Neighborhood:
n/a
Application Fee:
n/a
Association Fee:
n/a
Fee Includes:
n/a
Amenities:
n/a
Pets:
n/a
Financial Considerations
List Price:
$599,000
Tax Amount:
$11,748
Land Assessment:
$179,500
Build. Assessment:
$201,200
Total Assessment:
$380,700
Tax Rate:
3.09
Tax Year:
2024
Ownership Type:
Fee Simple
Listing Information
MLS ID:
3953839
List Date:
03-31-2025
Days On Market:
6
Listing Broker:
BHHS FOX & ROACH
Listing Agent:







































Request More Information
Shawn and Diane Fox
RE/MAX American Dream
3108 Route 10 West
Denville, NJ 07834
Call: (973) 277-7853
Web: FoxHomeHunter.com

