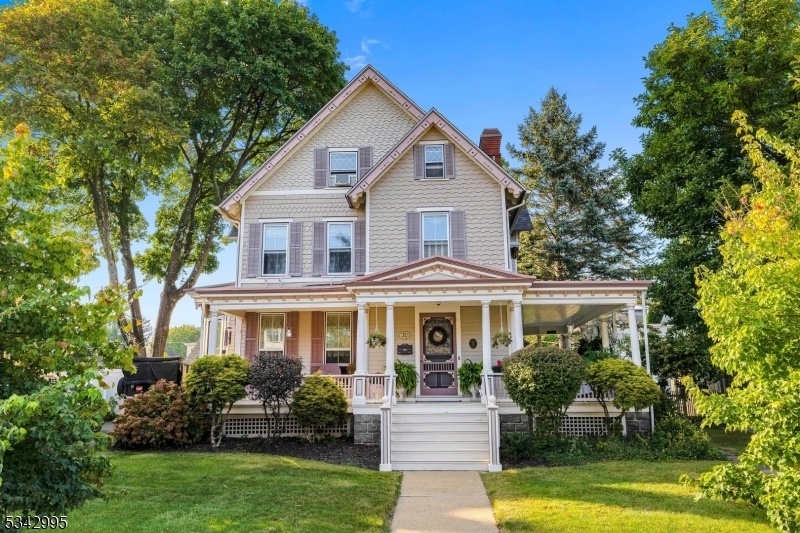310 W Moore St
Hackettstown Town, NJ 07840

















































Price: $539,900
GSMLS: 3953838Type: Single Family
Style: Victorian
Beds: 4
Baths: 2 Full & 1 Half
Garage: No
Year Built: 1889
Acres: 0.21
Property Tax: $12,151
Description
Gorgeous, Well Maintained And Updated Victorian With Charm And Character In Walk-to-town Location, Close To Centenary University Has So Much To Offer! Wrap-around Porch For Summer Afternoons With Solid Oak Door Leading To Welcoming Foyer With Wood Burning Fireplace. So Many Incredible Features - Original Stained Glass Windows, Oak And Cherry Pocket Doors, Hardwood Flooring With Very Detailed Decorative Inlays, Floor To Ceiling Windows, Rear Staircase, Built-in Shelves And Cabinetry, Arched Alcoves, Claw Foot Tub, Walk-up Attic, 9' Ceilings On First Floor And 8' Ceilings On Second Floor, Cherry Railings And Original Balusters, Roof Less Than 8 Years Old, Beautiful Fully Fenced Yard With Perennial Beds. First Floor Offers Living Room, Family Room, Formal Dining Room And Large Eat-in Kitchen With Laundry Room And Half Bath, Second Floor Has 3 Spacious Bedrooms, Giant Walk-in Closet And 2 Full Baths. Walk-up 3rd Floor Has 4th Bedroom And Wide Open Attic Space With Office Room Tucked Away For Quiet And Privacy! Close To All Hackettstown Has To Offer - Nj Transit Train, Main Street Shopping And Dining, Great Schools, Easy Access To Rts. 46 And 80, Cultural Events, Centenary University And So Much More. A Great Lifestyle! Clothes Dryer Is Gas (natural Gas).
Rooms Sizes
Kitchen:
18x15 First
Dining Room:
17x10 First
Living Room:
17x14 First
Family Room:
16x13 First
Den:
n/a
Bedroom 1:
14x12 Second
Bedroom 2:
15x12 Second
Bedroom 3:
14x11 Second
Bedroom 4:
16x14 Third
Room Levels
Basement:
Utility Room
Ground:
n/a
Level 1:
Dining Room, Family Room, Foyer, Kitchen, Laundry Room, Living Room, Powder Room
Level 2:
3 Bedrooms, Bath Main, Bath(s) Other
Level 3:
1 Bedroom, Office, Storage Room
Level Other:
n/a
Room Features
Kitchen:
Country Kitchen, Eat-In Kitchen
Dining Room:
Formal Dining Room
Master Bedroom:
Walk-In Closet
Bath:
n/a
Interior Features
Square Foot:
n/a
Year Renovated:
n/a
Basement:
Yes - Bilco-Style Door, Full, Unfinished
Full Baths:
2
Half Baths:
1
Appliances:
Dishwasher, Dryer, Range/Oven-Electric, Refrigerator, See Remarks, Self Cleaning Oven, Washer
Flooring:
Carpeting, Tile, Vinyl-Linoleum, Wood
Fireplaces:
2
Fireplace:
Foyer/Hall, Kitchen, See Remarks, Wood Burning
Interior:
CeilHigh,SoakTub,TubOnly,TubShowr,WlkInCls
Exterior Features
Garage Space:
No
Garage:
n/a
Driveway:
1 Car Width, Blacktop, Off-Street Parking, On-Street Parking
Roof:
Asphalt Shingle, Rubberized
Exterior:
Clapboard, Wood
Swimming Pool:
No
Pool:
n/a
Utilities
Heating System:
Baseboard - Hotwater, Multi-Zone
Heating Source:
OilAbIn
Cooling:
Ceiling Fan, Window A/C(s)
Water Heater:
Electric
Water:
Public Water
Sewer:
Public Sewer
Services:
Cable TV Available, Garbage Extra Charge
Lot Features
Acres:
0.21
Lot Dimensions:
63X145
Lot Features:
Level Lot
School Information
Elementary:
HATCHERYHL
Middle:
HACKTTSTWN
High School:
HACKTTSTWN
Community Information
County:
Warren
Town:
Hackettstown Town
Neighborhood:
Centenary Area
Application Fee:
n/a
Association Fee:
n/a
Fee Includes:
n/a
Amenities:
n/a
Pets:
n/a
Financial Considerations
List Price:
$539,900
Tax Amount:
$12,151
Land Assessment:
$108,300
Build. Assessment:
$247,100
Total Assessment:
$355,400
Tax Rate:
3.42
Tax Year:
2024
Ownership Type:
Fee Simple
Listing Information
MLS ID:
3953838
List Date:
03-31-2025
Days On Market:
0
Listing Broker:
KELLER WILLIAMS METROPOLITAN
Listing Agent:

















































Request More Information
Shawn and Diane Fox
RE/MAX American Dream
3108 Route 10 West
Denville, NJ 07834
Call: (973) 277-7853
Web: FoxHomeHunter.com

