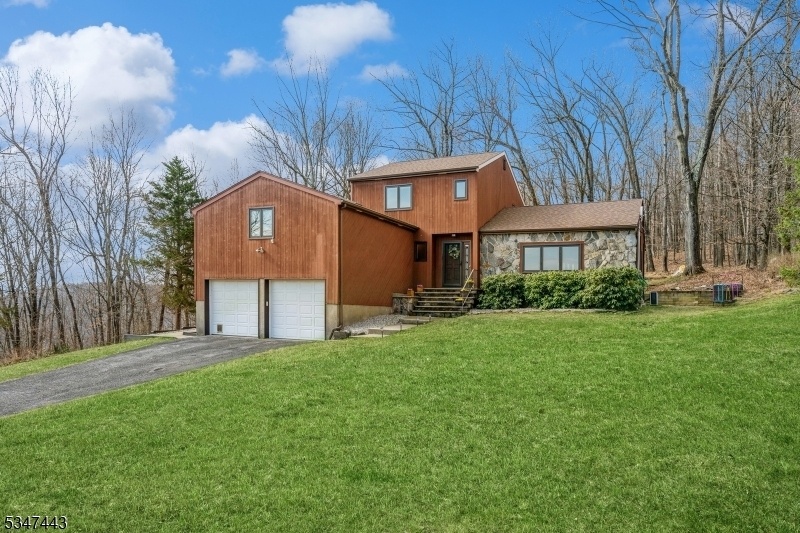12 Ekes Ct
Vernon Twp, NJ 07461


















































Price: $599,000
GSMLS: 3953834Type: Single Family
Style: Contemporary
Beds: 4
Baths: 2 Full & 1 Half
Garage: 2-Car
Year Built: 1984
Acres: 2.50
Property Tax: $10,747
Description
An Architectural Masterpiece Nestled On Over Two Acres Of Serene, Wooded Privacy At The End Of A Distinguished Cul-de-sac. This Meticulously Maintained Residence Showcases A Striking Contemporary Design, Seamlessly Blending Sophistication With Comfort. The Grand Entry Foyer Sets The Tone, Leading To An Elegant Formal Living Room And Dining Room, Perfect For Refined Entertaining. The Gourmet Kitchen, Designed For Both Style And Function, Opens Effortlessly To A Spacious Family Room Adorned With A Stunning Fieldstone Fireplace, Creating A Warm And Inviting Ambiance. Just Steps Away, A Versatile Studio Or Great Room Provides Endless Possibilities For Creativity Or Relaxation. The Expansive Main-level Primary Suite Is A Sanctuary Of Luxury, Featuring A Spa-like Bath. Rich Hardwood Floors And Skylights Enhance The Home's Impeccable Finishes, Bathing The Interiors In Natural Light. Upstairs, Two Generously Sized Bedrooms Boast Walk-in Closets, Offering Ample Storage. Additional Highlights Include Truly An Abundance Of Walk-in Closet And Storage Space, A Full Basement, Workshop, And A Two-car Garage. A Rare Offering Of Contemporary Elegance And Privacy, This Home Is Truly A Retreat From The Ordinary, Will Not Last!
Rooms Sizes
Kitchen:
9x15 First
Dining Room:
10x13 First
Living Room:
13x20 First
Family Room:
14x19 First
Den:
n/a
Bedroom 1:
12x15 First
Bedroom 2:
11x13 Second
Bedroom 3:
13x13 Second
Bedroom 4:
n/a
Room Levels
Basement:
n/a
Ground:
n/a
Level 1:
n/a
Level 2:
n/a
Level 3:
n/a
Level Other:
n/a
Room Features
Kitchen:
Breakfast Bar, Separate Dining Area
Dining Room:
n/a
Master Bedroom:
n/a
Bath:
n/a
Interior Features
Square Foot:
n/a
Year Renovated:
n/a
Basement:
Yes - Full
Full Baths:
2
Half Baths:
1
Appliances:
Carbon Monoxide Detector, Dishwasher, Dryer, Microwave Oven, Range/Oven-Electric, Refrigerator, Washer
Flooring:
Laminate, Wood
Fireplaces:
1
Fireplace:
Family Room
Interior:
Skylight, Walk-In Closet
Exterior Features
Garage Space:
2-Car
Garage:
Garage Parking
Driveway:
Blacktop, Driveway-Exclusive
Roof:
Asphalt Shingle
Exterior:
Wood, Wood Shingle
Swimming Pool:
No
Pool:
n/a
Utilities
Heating System:
1 Unit, Baseboard - Hotwater
Heating Source:
OilAbIn
Cooling:
2 Units, Ceiling Fan, Ductless Split AC
Water Heater:
n/a
Water:
Well
Sewer:
Septic
Services:
n/a
Lot Features
Acres:
2.50
Lot Dimensions:
n/a
Lot Features:
Cul-De-Sac, Private Road
School Information
Elementary:
n/a
Middle:
VERNON
High School:
VERNON
Community Information
County:
Sussex
Town:
Vernon Twp.
Neighborhood:
n/a
Application Fee:
n/a
Association Fee:
n/a
Fee Includes:
n/a
Amenities:
n/a
Pets:
n/a
Financial Considerations
List Price:
$599,000
Tax Amount:
$10,747
Land Assessment:
$205,000
Build. Assessment:
$261,400
Total Assessment:
$466,400
Tax Rate:
2.44
Tax Year:
2024
Ownership Type:
Fee Simple
Listing Information
MLS ID:
3953834
List Date:
03-31-2025
Days On Market:
6
Listing Broker:
REALTY EXECUTIVES EXCEPTIONAL
Listing Agent:


















































Request More Information
Shawn and Diane Fox
RE/MAX American Dream
3108 Route 10 West
Denville, NJ 07834
Call: (973) 277-7853
Web: FoxHomeHunter.com

