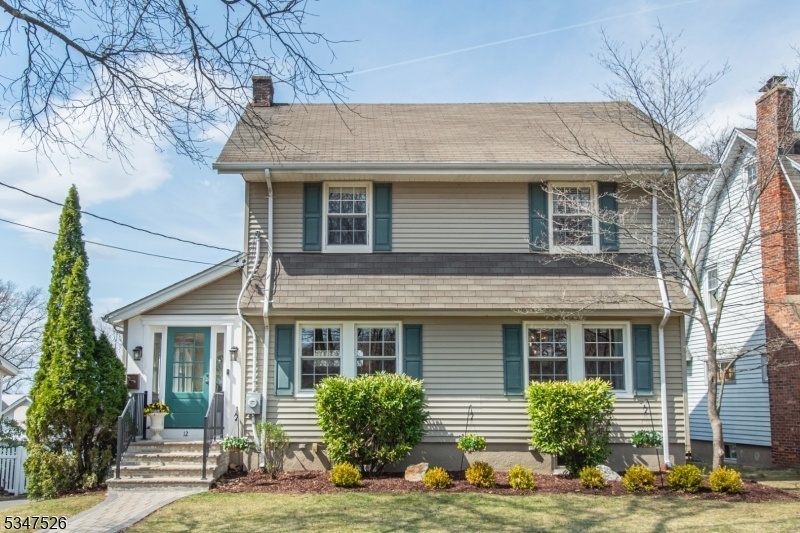12 Cliff St
Verona Twp, NJ 07044











































Price: $749,000
GSMLS: 3953833Type: Single Family
Style: Colonial
Beds: 4
Baths: 2 Full & 1 Half
Garage: 1-Car
Year Built: 1929
Acres: 0.21
Property Tax: $13,359
Description
Charming & Modernized Colonial In Sought-after Verona! Discover The Perfect Blend Of Classic Elegance And Contemporary Upgrades In This Stunning 4-bedroom, 2.5-bathroom Colonial! The Renovated Kitchen Is A Chef's Dream, Featuring Sleek Stainless Steel Appliances, Granite Countertops, And Updated Tile Flooring And Backsplash. A Spacious Family Room Addition Offers Radiant Heated Floors, A New A/c And Heating System, A Laundry Area, And A Full Bath, Ensuring Year-round Comfort And Convenience. Enjoy Cozy Evenings In The Living Room With A Gas Fireplace And Charming Leaded Glass Windows, While The Dining Room Boasts Elegant Built-ins And Timeless Character. Hardwood Floors Flow Throughout, Leading To A Versatile Third-floor Bonus Room Perfect As A Fourth Bedroom, Home Office, Or Recreation Space. Recent Upgrades Include A Brand-new Front Walkway, Stairs, And Railing (2024) A Fully Renovated Second-floor Bathroom (2018), And Fresh Paint In Key Areas (2024). Additional Enhancements Like New Attic Windows, Replaced Entry And Side Doors, And Backyard Updates Add To The Home's Appeal. Located In One Of New Jersey's Most Desirable Towns, Verona Offers Top-rated Schools, A Vibrant Town Center, And Easy Nyc Access. Plus, You're Just Moments From Verona Park's Scenic Beauty, Fantastic Shopping, And Dining! Don't Wait Schedule Your Private Tour Today!
Rooms Sizes
Kitchen:
12x13 First
Dining Room:
12x14 First
Living Room:
21x14 First
Family Room:
17x11 First
Den:
n/a
Bedroom 1:
12x13 Second
Bedroom 2:
12x13 Second
Bedroom 3:
12x10 Second
Bedroom 4:
12x27 Third
Room Levels
Basement:
Powder Room, Rec Room, Utility Room
Ground:
n/a
Level 1:
Bath(s) Other, Dining Room, Family Room, Laundry Room, Living Room, Pantry, Sunroom
Level 2:
3 Bedrooms, Bath(s) Other
Level 3:
1 Bedroom
Level Other:
n/a
Room Features
Kitchen:
Breakfast Bar
Dining Room:
Formal Dining Room
Master Bedroom:
n/a
Bath:
n/a
Interior Features
Square Foot:
n/a
Year Renovated:
n/a
Basement:
Yes - Finished, Full
Full Baths:
2
Half Baths:
1
Appliances:
Carbon Monoxide Detector, Dishwasher, Dryer, Kitchen Exhaust Fan, Microwave Oven, Range/Oven-Gas, Refrigerator, Washer
Flooring:
Tile, Wood
Fireplaces:
1
Fireplace:
Gas Fireplace, Living Room
Interior:
Blinds,CODetect,FireExtg,SmokeDet,StallTub,WlkInCls
Exterior Features
Garage Space:
1-Car
Garage:
Detached Garage
Driveway:
1 Car Width, Blacktop
Roof:
Asphalt Shingle
Exterior:
Stucco, Vinyl Siding
Swimming Pool:
No
Pool:
n/a
Utilities
Heating System:
1 Unit, Radiators - Steam
Heating Source:
Gas-Natural
Cooling:
Ductless Split AC, Window A/C(s)
Water Heater:
Gas
Water:
Public Water
Sewer:
Public Sewer
Services:
Cable TV Available
Lot Features
Acres:
0.21
Lot Dimensions:
62X151
Lot Features:
Level Lot
School Information
Elementary:
LANING AVE
Middle:
WHITEHORNE
High School:
VERONA
Community Information
County:
Essex
Town:
Verona Twp.
Neighborhood:
Laning
Application Fee:
n/a
Association Fee:
n/a
Fee Includes:
n/a
Amenities:
n/a
Pets:
n/a
Financial Considerations
List Price:
$749,000
Tax Amount:
$13,359
Land Assessment:
$229,300
Build. Assessment:
$203,600
Total Assessment:
$432,900
Tax Rate:
3.09
Tax Year:
2024
Ownership Type:
Fee Simple
Listing Information
MLS ID:
3953833
List Date:
03-31-2025
Days On Market:
6
Listing Broker:
HEARTH REALTY GROUP LLC
Listing Agent:











































Request More Information
Shawn and Diane Fox
RE/MAX American Dream
3108 Route 10 West
Denville, NJ 07834
Call: (973) 277-7853
Web: FoxHomeHunter.com

