622 Van Liew Ct
Hillsborough Twp, NJ 08844
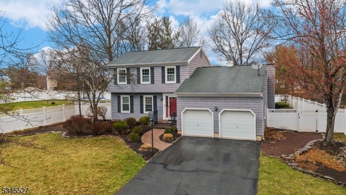
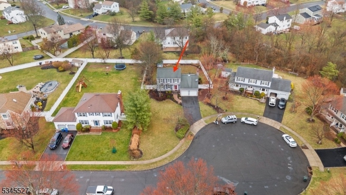
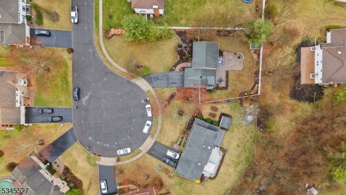
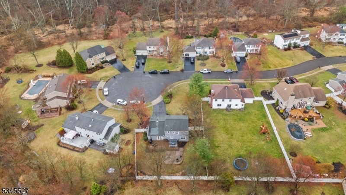
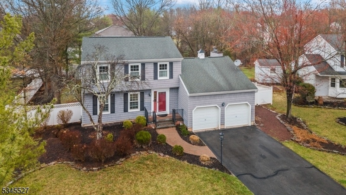
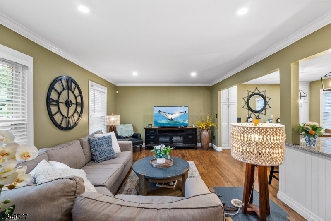
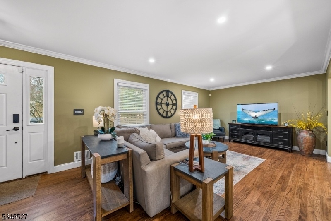
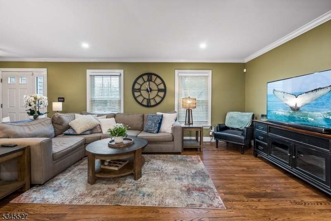
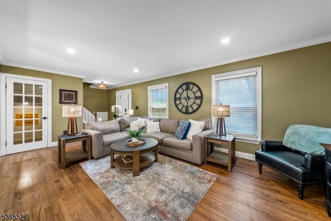
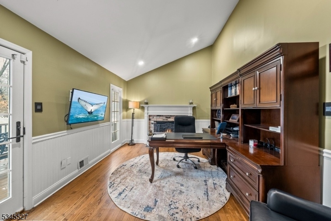
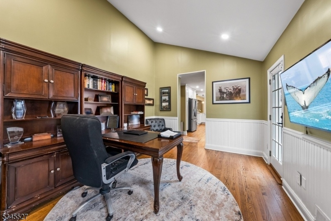
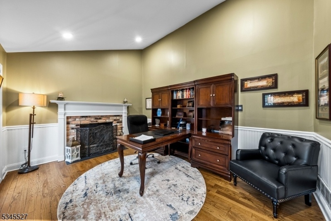
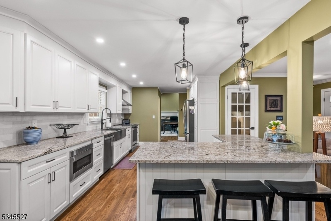
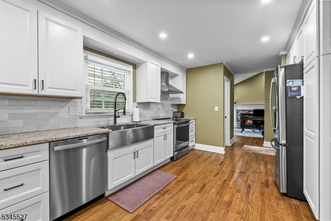
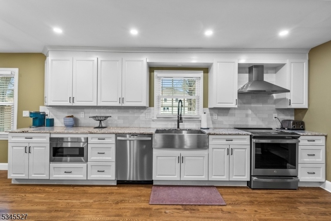
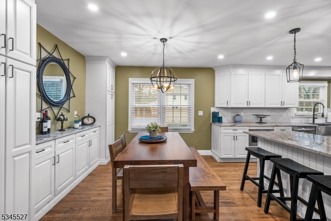
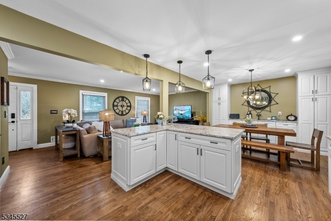
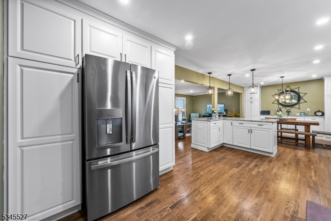
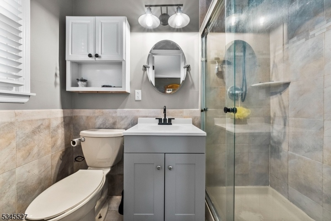
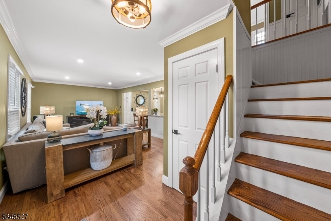
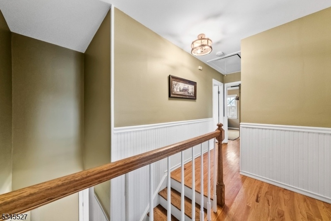
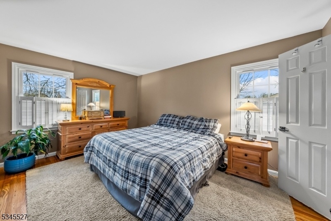
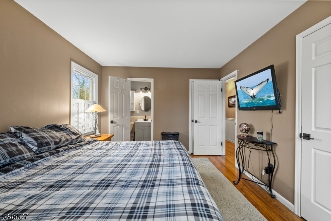
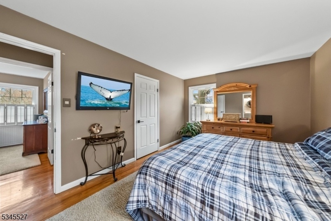
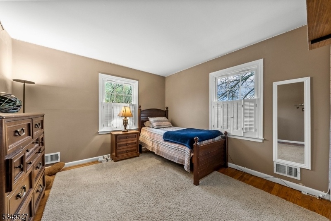
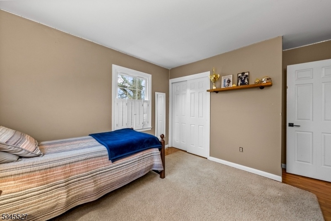
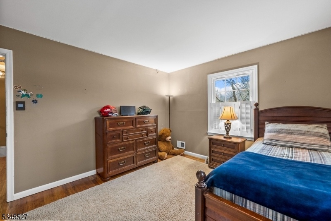
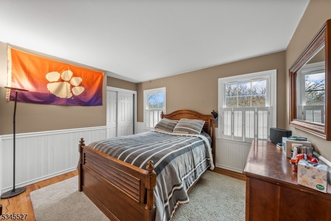
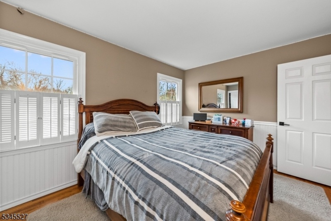
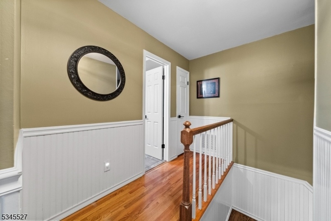
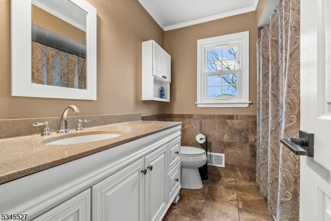
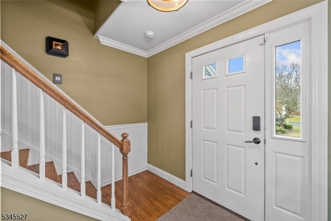
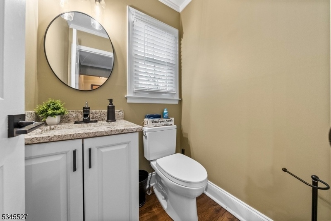
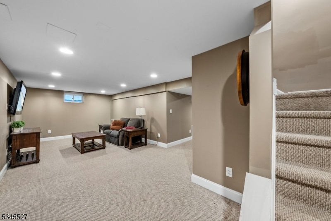
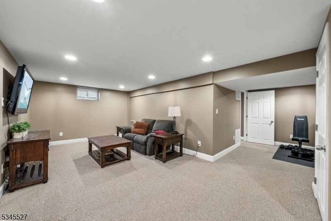
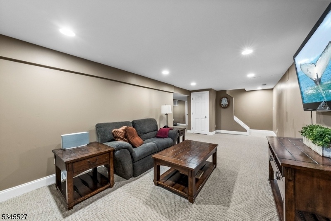
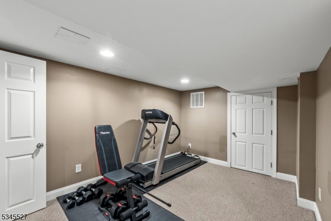
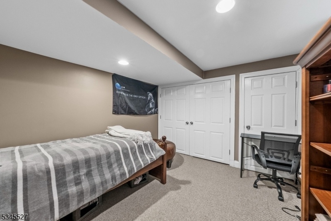
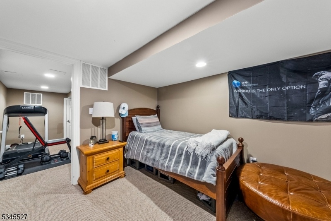
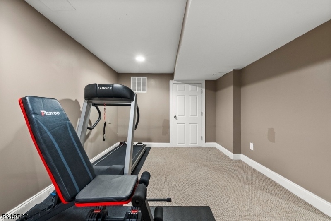
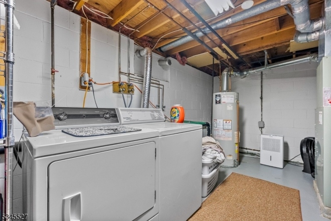
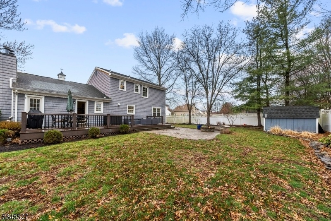
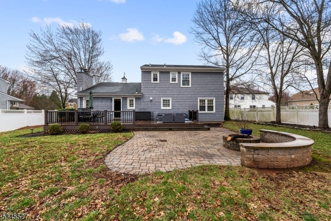
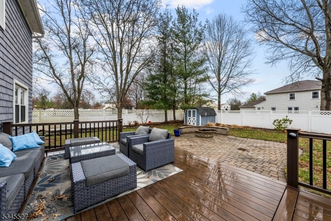
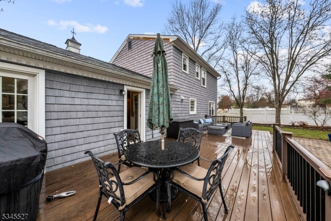
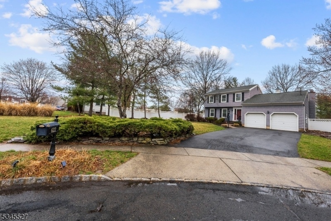
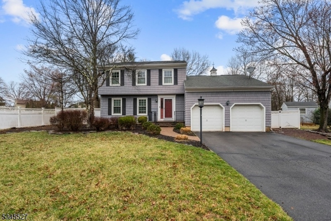
Price: $699,900
GSMLS: 3953831Type: Single Family
Style: Colonial
Beds: 3
Baths: 2 Full & 1 Half
Garage: 2-Car
Year Built: 1987
Acres: 0.31
Property Tax: $12,952
Description
Nestled At The End Of A Quiet Cul-de-sac In The Sought-after Woodfield Estates, This Beautifully Maintained Home Offers A Perfect Blend Of Comfort And Style. Step Inside To An Inviting Open Floor Plan, Where A Stunning Renovated Kitchen (2022) Becomes The Heart Of The Home. Featuring Stainless Steel Appliances, Granite Countertops, A Spacious Kitchen Island With A Breakfast Bar, This Kitchen Is Both Stylish And Functional. The Space Seamlessly Connects To The Living And Dining Areas, Making It Perfect For Both Everyday Living And Entertaining. Gleaming Hardwood Floors Refinished In 2022, And Recessed Lighting Add Warmth And Elegance Throughout.the Family Room, Currently Being Used As An Office Space, Features A Cozy Wood-burning Fireplace And Provides Easy Access To The Private Backyard. A Convenient Half Bathroom Completes The First Floor. Upstairs, You'll Find Three Generously Sized Bedrooms, Including A Primary Suite, All Featuring Built-in Closet Organizers For Maximum Storage And Organization. The Finished Basement Adds Even More Living Space Ideal For A Recreation Room, Home Gym, Or Additional Storage. Outside, Enjoy Your Private Backyard Oasis, Featuring A Beautiful Trex Deck Perfect For Summer Gatherings, Barbecues, Or Relaxing With A Morning Coffee. Located In A Prime Hillsborough Location, This Home Is Just Minutes From Several Parks, Restaurants, The Library, And Top-rated Schools, Offering Both Convenience And Accessibility.
Rooms Sizes
Kitchen:
16x11 First
Dining Room:
12x11 First
Living Room:
18x12 First
Family Room:
15x11 First
Den:
n/a
Bedroom 1:
15x11 Second
Bedroom 2:
12x11 Second
Bedroom 3:
13x10 Second
Bedroom 4:
n/a
Room Levels
Basement:
n/a
Ground:
n/a
Level 1:
Dining Room, Family Room, Foyer, Kitchen, Living Room, Powder Room
Level 2:
n/a
Level 3:
3 Bedrooms, Bath Main, Bath(s) Other
Level Other:
n/a
Room Features
Kitchen:
Breakfast Bar
Dining Room:
Formal Dining Room
Master Bedroom:
Full Bath
Bath:
n/a
Interior Features
Square Foot:
n/a
Year Renovated:
n/a
Basement:
Yes - Finished, Full
Full Baths:
2
Half Baths:
1
Appliances:
Dishwasher, Dryer, Kitchen Exhaust Fan, Microwave Oven, Range/Oven-Electric, Washer
Flooring:
Carpeting, Tile, Wood
Fireplaces:
1
Fireplace:
Family Room
Interior:
CODetect,FireExtg,SmokeDet,StallShw,TubShowr
Exterior Features
Garage Space:
2-Car
Garage:
Attached Garage
Driveway:
2 Car Width
Roof:
Asphalt Shingle
Exterior:
Vinyl Siding
Swimming Pool:
No
Pool:
n/a
Utilities
Heating System:
1 Unit, Forced Hot Air
Heating Source:
Gas-Natural
Cooling:
1 Unit, Central Air
Water Heater:
Gas
Water:
Public Water
Sewer:
Public Sewer
Services:
Cable TV, Garbage Extra Charge
Lot Features
Acres:
0.31
Lot Dimensions:
n/a
Lot Features:
Cul-De-Sac
School Information
Elementary:
n/a
Middle:
n/a
High School:
HILLSBORO
Community Information
County:
Somerset
Town:
Hillsborough Twp.
Neighborhood:
n/a
Application Fee:
n/a
Association Fee:
n/a
Fee Includes:
n/a
Amenities:
n/a
Pets:
Yes
Financial Considerations
List Price:
$699,900
Tax Amount:
$12,952
Land Assessment:
$386,300
Build. Assessment:
$271,800
Total Assessment:
$658,100
Tax Rate:
2.09
Tax Year:
2024
Ownership Type:
Fee Simple
Listing Information
MLS ID:
3953831
List Date:
03-31-2025
Days On Market:
5
Listing Broker:
EXP REALTY, LLC
Listing Agent:















































Request More Information
Shawn and Diane Fox
RE/MAX American Dream
3108 Route 10 West
Denville, NJ 07834
Call: (973) 277-7853
Web: FoxHomeHunter.com

