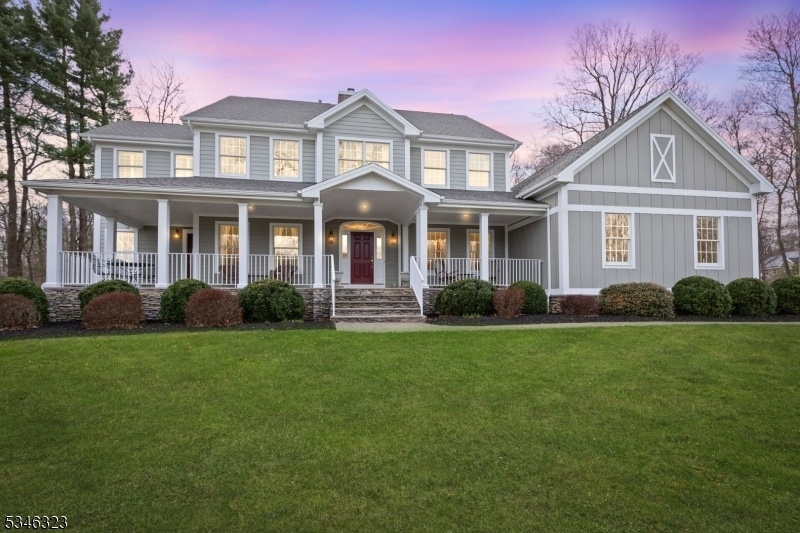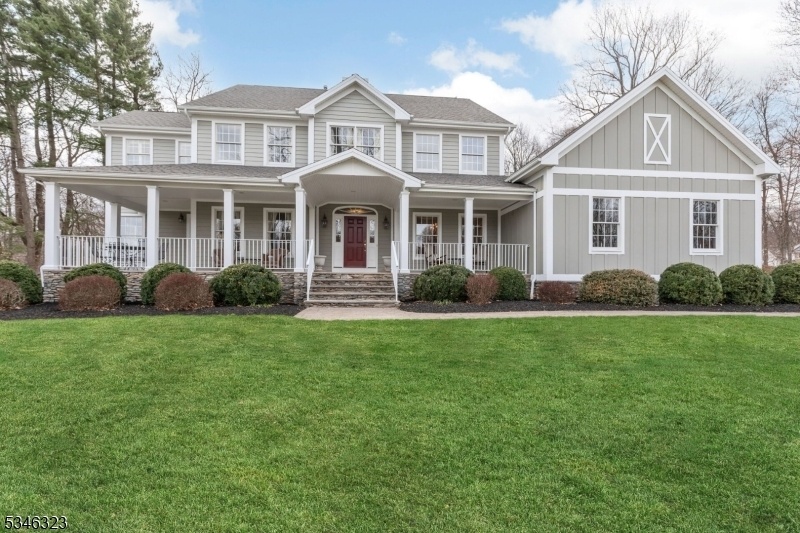1 Evergreen Lane
Lebanon Twp, NJ 07830


















































Price: $1,050,000
GSMLS: 3953824Type: Single Family
Style: Colonial
Beds: 4
Baths: 3 Full & 1 Half
Garage: 3-Car
Year Built: 2003
Acres: 5.01
Property Tax: $18,995
Description
Impressive 4106 Sq Ft Custom Colonial Sits On A Private 5.01 Acre Lot In The Desirable Stone Row At Hickory Run Neighborhood. Loaded W Exquisite Amenities Including 9 Ft Ceilings, Hardwood Floors, Over-sized Windows, Decorative Moldings & Extra Bonus Rooms. A Paver Walk Leads You To The Charming Wrap Around Front Porch W Distant Views. The Wide Foyer W 2 Closets Opens To The Large Living Room & Elegant Formal Dining Room. A Gourmet Kitchen Has Abundant White Cabinetry, Center Island Breakfast Bar, All Newer Stainless Steel Appliances & A Butler's Pantry For Entertaining. The Breakfast Area Has A Fieldstone Surround Wood-burning Fireplace & Flows Into The Spacious Family Room W Wall Of Windows. Sliding Glass Doors Open To The Deck Great For Parties & Barbecues. Private Office/sunroom Has Direct Access To The Front Porch. Double Doors Open To The Tray Ceiling Primary Bedroom Suite W Plantation Shutters, 2 Walk-in Closets & Lavish En-suite Bath W Separate Sinks, Stall Shower & Deep Tub. All Bedrooms Are Generously Sized W Great Closets & New Carpets. The Full Finished Basement Greatly Increases Your Living & Entertaining Space W A Recreation Room, Game Room, Lounge Beverage Area & Full Bath. Other Highlights Include A Craft/playroom, Guest Room, 2nd Level Laundry Room, Fully Landscaped, Hardie Plank Siding & 3-car Garage. Popular Neighborhood Near Shopping & Parks Is Close To All The Schools Including Blue Ribbon Voorhees Hs. Great Commute To Rts 78, 22, 31 & Bus/train Service.
Rooms Sizes
Kitchen:
19x14 First
Dining Room:
15x13 First
Living Room:
19x13 First
Family Room:
35x15 First
Den:
14x13 First
Bedroom 1:
20x19 Second
Bedroom 2:
15x13 Second
Bedroom 3:
15x13 Second
Bedroom 4:
14x12 Second
Room Levels
Basement:
BathOthr,GameRoom,Leisure,RecRoom,Storage,Utility
Ground:
n/a
Level 1:
Breakfst,DiningRm,FamilyRm,Foyer,GarEnter,Kitchen,Leisure,LivingRm,Office,Pantry,Porch,PowderRm
Level 2:
4+Bedrms,BathMain,BathOthr,Laundry,SeeRem
Level 3:
n/a
Level Other:
n/a
Room Features
Kitchen:
Breakfast Bar, Center Island, Eat-In Kitchen, Pantry
Dining Room:
Formal Dining Room
Master Bedroom:
Full Bath, Walk-In Closet
Bath:
Stall Shower And Tub
Interior Features
Square Foot:
4,106
Year Renovated:
n/a
Basement:
Yes - Finished, Full
Full Baths:
3
Half Baths:
1
Appliances:
Carbon Monoxide Detector, Cooktop - Gas, Dishwasher, Dryer, Microwave Oven, Refrigerator, Wall Oven(s) - Electric, Washer, Wine Refrigerator
Flooring:
Carpeting, Tile, Wood
Fireplaces:
1
Fireplace:
See Remarks, Wood Burning
Interior:
CODetect,CedrClst,CeilHigh,JacuzTyp,Skylight,SmokeDet,StallShw,TubShowr,WlkInCls
Exterior Features
Garage Space:
3-Car
Garage:
Attached Garage, Oversize Garage
Driveway:
Additional Parking, Blacktop
Roof:
Asphalt Shingle
Exterior:
ConcBrd
Swimming Pool:
n/a
Pool:
n/a
Utilities
Heating System:
Forced Hot Air, Multi-Zone
Heating Source:
GasPropL
Cooling:
Central Air, Multi-Zone Cooling
Water Heater:
n/a
Water:
Well
Sewer:
Septic
Services:
n/a
Lot Features
Acres:
5.01
Lot Dimensions:
n/a
Lot Features:
Open Lot, Wooded Lot
School Information
Elementary:
VALLEYVIEW
Middle:
WOODGLEN
High School:
VOORHEES
Community Information
County:
Hunterdon
Town:
Lebanon Twp.
Neighborhood:
Stone Row at Hickory
Application Fee:
n/a
Association Fee:
n/a
Fee Includes:
n/a
Amenities:
n/a
Pets:
Yes
Financial Considerations
List Price:
$1,050,000
Tax Amount:
$18,995
Land Assessment:
$222,000
Build. Assessment:
$456,900
Total Assessment:
$678,900
Tax Rate:
2.80
Tax Year:
2024
Ownership Type:
Fee Simple
Listing Information
MLS ID:
3953824
List Date:
03-31-2025
Days On Market:
5
Listing Broker:
WEICHERT REALTORS
Listing Agent:


















































Request More Information
Shawn and Diane Fox
RE/MAX American Dream
3108 Route 10 West
Denville, NJ 07834
Call: (973) 277-7853
Web: FoxHomeHunter.com

