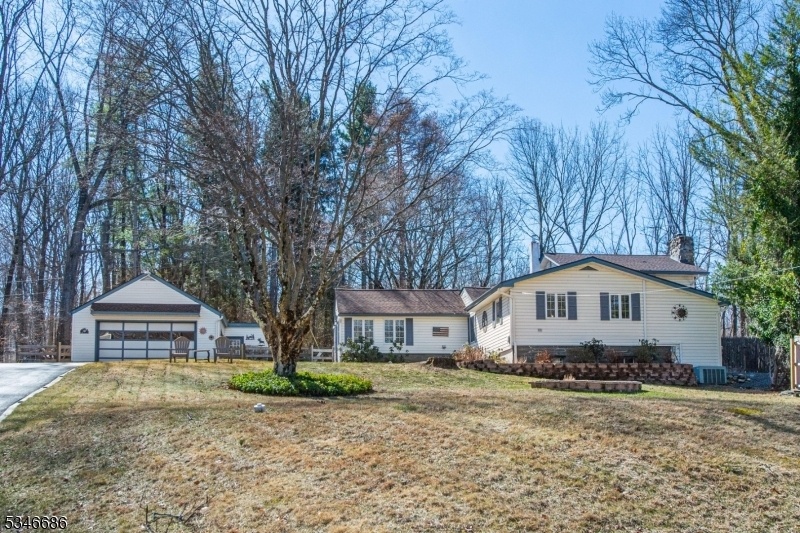24 Pine Cone Ln
Sparta Twp, NJ 07871







































Price: $555,900
GSMLS: 3953816Type: Single Family
Style: Custom Home
Beds: 3
Baths: 2 Full
Garage: 2-Car
Year Built: 1933
Acres: 0.72
Property Tax: $11,362
Description
Delightful Custom Home With Countless Charming Touches! The Spacious Living Room Features A Fieldstone Fireplace With Updated Liner And Flue; Gorgeous Pegged Hardwood Floors In Dining Room. Gleaming Hardwood Flooring In Living Room And Bedrooms! Beamed Ceilings In Dining Room And Breakfast Nook. The Well-equipped Kitchen Has Ample Oak Cabinets; Granite Countertops & Center Island; Pantry. This Move-in Condition Home Offers Three Bedrooms. (primary And Secondary Bedrooms Both Have Walk-in Closets.) Both Full Bathrooms Have Been Stylishly Updated.the First Floor Also Includes An Office With Built-in Shelving. Even More Living Space In The Finished Basement With Bilco Doors To The Exterior! This Immaculate Home Is Bright & Cheery - It's Freshly Painted And Has Great Lighting, With A Bay Window And Skylights In The Kitchen And French Doors In The Living Room; Updated Windows Throughout! Newer Roof (2023); New Furnace (2024); Central Air Conditioning. Enjoy The Fenced Backyard From The Patio Or The Firepit Area. Or Relax In The Above Ground Pool! Oversized Two-car Garage With Workshop Area And Pulldown Stairs To Attic. Ideal Location, So Convenient To Schools, Shopping, Restaurants, And Commuter Routes! Plus Deeded Rights To Lake Saginaw! Options For Active Or Nonactive Membership. Lake Saginaw Offers A Sandy Lifeguard Beach For Swimming; Fishing; Canoeing; And More!active & Nonactive Members Pay $100/year Lake Saginaw Maintenance Fee. Active Members Pay An Extra $232/year.
Rooms Sizes
Kitchen:
20x10 First
Dining Room:
15x11 First
Living Room:
20x16 First
Family Room:
30x18 Basement
Den:
n/a
Bedroom 1:
19x12 First
Bedroom 2:
14x12 Second
Bedroom 3:
12x8 First
Bedroom 4:
n/a
Room Levels
Basement:
Exercise Room, Family Room, Storage Room, Walkout
Ground:
n/a
Level 1:
2 Bedrooms, Bath(s) Other, Breakfast Room, Dining Room, Kitchen, Living Room, Office
Level 2:
1 Bedroom, Bath Main
Level 3:
n/a
Level Other:
n/a
Room Features
Kitchen:
Center Island, Pantry
Dining Room:
Formal Dining Room
Master Bedroom:
Full Bath, Walk-In Closet
Bath:
n/a
Interior Features
Square Foot:
n/a
Year Renovated:
n/a
Basement:
Yes - Finished, Walkout
Full Baths:
2
Half Baths:
0
Appliances:
Dishwasher, Microwave Oven, Range/Oven-Electric, Refrigerator
Flooring:
Carpeting, Tile, Wood
Fireplaces:
1
Fireplace:
Living Room, Wood Burning
Interior:
n/a
Exterior Features
Garage Space:
2-Car
Garage:
Detached Garage
Driveway:
Additional Parking
Roof:
Asphalt Shingle
Exterior:
Vinyl Siding
Swimming Pool:
Yes
Pool:
Above Ground
Utilities
Heating System:
Baseboard - Hotwater
Heating Source:
OilAbOut
Cooling:
Central Air, Window A/C(s)
Water Heater:
n/a
Water:
Public Water
Sewer:
Septic 4 Bedroom Town Verified
Services:
n/a
Lot Features
Acres:
0.72
Lot Dimensions:
79X215
Lot Features:
n/a
School Information
Elementary:
n/a
Middle:
n/a
High School:
SPARTA
Community Information
County:
Sussex
Town:
Sparta Twp.
Neighborhood:
Lake Saginaw
Application Fee:
n/a
Association Fee:
$100 - Annually
Fee Includes:
See Remarks
Amenities:
n/a
Pets:
n/a
Financial Considerations
List Price:
$555,900
Tax Amount:
$11,362
Land Assessment:
$132,300
Build. Assessment:
$184,300
Total Assessment:
$316,600
Tax Rate:
3.59
Tax Year:
2024
Ownership Type:
Fee Simple
Listing Information
MLS ID:
3953816
List Date:
03-31-2025
Days On Market:
5
Listing Broker:
KELLER WILLIAMS INTEGRITY
Listing Agent:







































Request More Information
Shawn and Diane Fox
RE/MAX American Dream
3108 Route 10 West
Denville, NJ 07834
Call: (973) 277-7853
Web: FoxHomeHunter.com

