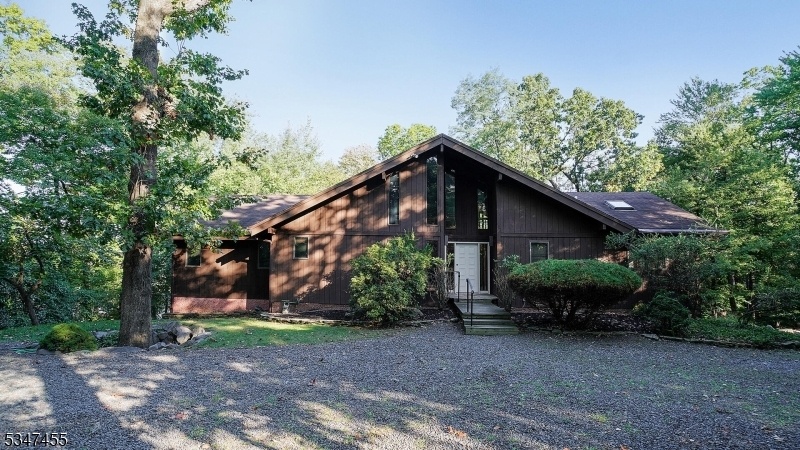29 Ravenswood Ln
Scotch Plains Twp, NJ 07076












































Price: $4,850
GSMLS: 3953814Type: Single Family
Beds: 4
Baths: 3 Full
Garage: 2-Car
Basement: Yes
Year Built: 1980
Pets: Call
Available: See Remarks
Description
This Is Your Opportunity To Reside On One Of Scotch Plains Most Desirable Streets! With Soaring Ceilings, Walls Of Windows And An Open Floor Plan This Home Is Perfectly Positioned In A Private And Natural Setting. This Custom Built, Contemporary Ranch Has Been Recently Updated With Beautiful Hardwood Floors, A Modern Kitchen Complete With Upscale Appliances & Finishes Overlooking The Tranquil Park-like Yard, And A Sleek New Hall Bathroom. The Spacious Interior's Seamless Flow Is Complemented By Two Additional Levels. The Loft Overlooking The Beautiful Stone Fireplace With Views Of The Outdoors Is A Great Space For An Office / Reading Nook Or Yoga. The Finished Walkout Lower Level Includes A 4th Bedroom / Family Room, Full Bathroom, Laundry Room And Large Closet. Perfect For In-laws Or Guests! Not To Be Missed Is The 2 Car Garage, Ample Driveway Parking, Patio, Maintenance Free Deck And Beautiful Views. For Added Convenience There Is A Washer/dryer On Both Levels Too!
Rental Info
Lease Terms:
1 Year, 2 Years
Required:
1MthAdvn,1.5MthSy,CredtRpt,IncmVrfy,TenInsRq
Tenant Pays:
Cable T.V., Electric, Gas, Heat, Hot Water, Trash Removal, Water
Rent Includes:
Sewer
Tenant Use Of:
See Remarks
Furnishings:
Unfurnished
Age Restricted:
No
Handicap:
n/a
General Info
Square Foot:
n/a
Renovated:
2023
Rooms:
9
Room Features:
Center Island, Dining L, Eat-In Kitchen, Full Bath, Stall Shower, Tub Shower
Interior:
Carbon Monoxide Detector, High Ceilings, Smoke Detector
Appliances:
Carbon Monoxide Detector, Dishwasher, Dryer, Kitchen Exhaust Fan, Range/Oven-Gas, Refrigerator, Stackable Washer/Dryer, Washer
Basement:
Yes - Finished-Partially, Walkout
Fireplaces:
1
Flooring:
Tile, Wood
Exterior:
Deck, Patio
Amenities:
n/a
Room Levels
Basement:
n/a
Ground:
1Bedroom,BathOthr,GarEnter,Laundry,Storage,Walkout
Level 1:
3 Bedrooms, Bath Main, Bath(s) Other, Dining Room, Foyer, Kitchen, Living Room
Level 2:
Loft
Level 3:
n/a
Room Sizes
Kitchen:
12x12 First
Dining Room:
12x12 First
Living Room:
13x12 First
Family Room:
n/a
Bedroom 1:
21x15 First
Bedroom 2:
12x11 First
Bedroom 3:
12x11 First
Parking
Garage:
2-Car
Description:
Attached,DoorOpnr,InEntrnc
Parking:
10
Lot Features
Acres:
2.59
Dimensions:
n/a
Lot Description:
Wooded Lot
Road Description:
City/Town Street
Zoning:
n/a
Utilities
Heating System:
1 Unit, Forced Hot Air
Heating Source:
Gas-Natural
Cooling:
1 Unit, Ceiling Fan, Central Air
Water Heater:
Gas
Utilities:
Electric, Gas-Natural
Water:
Public Water
Sewer:
Public Sewer
Services:
Garbage Extra Charge
School Information
Elementary:
n/a
Middle:
Terrill MS
High School:
SP Fanwood
Community Information
County:
Union
Town:
Scotch Plains Twp.
Neighborhood:
n/a
Location:
Residential Area
Listing Information
MLS ID:
3953814
List Date:
03-31-2025
Days On Market:
6
Listing Broker:
RE/MAX PREMIER
Listing Agent:












































Request More Information
Shawn and Diane Fox
RE/MAX American Dream
3108 Route 10 West
Denville, NJ 07834
Call: (973) 277-7853
Web: FoxHomeHunter.com

