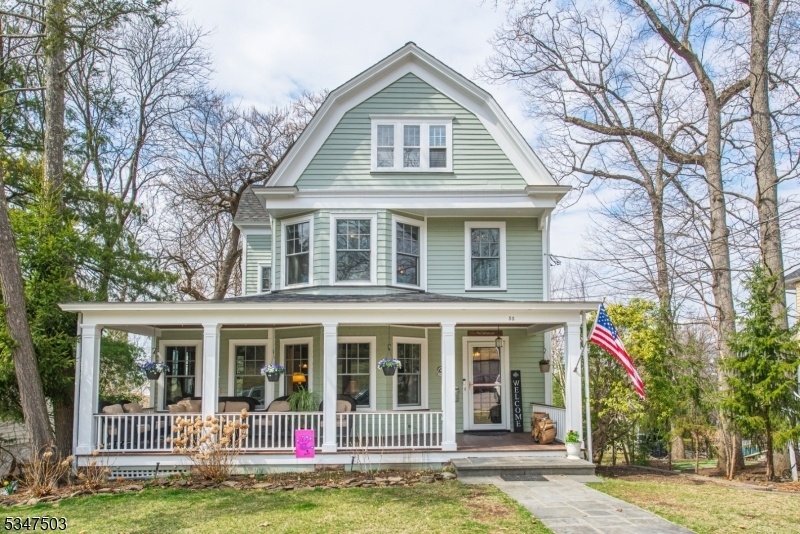53 Arlington Ave
Caldwell Boro Twp, NJ 07006





































Price: $1,059,000
GSMLS: 3953806Type: Single Family
Style: Colonial
Beds: 7
Baths: 3 Full & 2 Half
Garage: 2-Car
Year Built: 1890
Acres: 0.27
Property Tax: $17,808
Description
Step Into A Piece Of History In The Heart Of Caldwell! This Gorgeous Residence Is Brimming With Character & Charm, Featuring Large Windows, High Ceilings That Create An Airy, Spacious Feel And Distinctive Architectural Details. Newly Refinished Hardwood Floors, Moldings & Beautiful Solid Wood Doors. Large Front Porch Leads To Airy & Inviting Living Room With Fireplace, Den, Sitting Room & Spacious Dining Room. Powder Room On 1st Fl For Guests. An Eat-in Kitchen Equipped With Modern Conveniences And A Large Center Island For Added Functionality. Enjoy Morning Coffee On The Balcony Or Back Deck Overlooking Spacious Rear Yard. This Special Home Boasts 7 Nice Sized Bedrooms Spanning Across The 2nd & 3rd Level Plus A Finished, Walk-out Basement. Over-sized Detached 2 Car Garage! The Cherry On Top Is The Location! Proudly Situated On One Of The Most Coveted Streets, Located In Lincoln School District & Just A Short Walk From The Hustle And Bustle Of The "ave," Caldwell's Famous & Vibrant Downtown With The Best Restaurants And Pubs! With Its Prime Location & Timeless Appeal, This Gem Is Sure To Steal Your Heart!
Rooms Sizes
Kitchen:
First
Dining Room:
First
Living Room:
First
Family Room:
First
Den:
First
Bedroom 1:
Second
Bedroom 2:
Second
Bedroom 3:
Second
Bedroom 4:
Second
Room Levels
Basement:
Laundry Room
Ground:
n/a
Level 1:
Den, Dining Room, Family Room, Kitchen, Living Room, Powder Room
Level 2:
4 Or More Bedrooms, Bath Main, Bath(s) Other
Level 3:
3 Bedrooms, Bath(s) Other, Storage Room
Level Other:
n/a
Room Features
Kitchen:
Breakfast Bar, Center Island, Separate Dining Area
Dining Room:
Formal Dining Room
Master Bedroom:
n/a
Bath:
n/a
Interior Features
Square Foot:
3,007
Year Renovated:
n/a
Basement:
Yes - Full, Walkout
Full Baths:
3
Half Baths:
2
Appliances:
Carbon Monoxide Detector, Dishwasher, Refrigerator
Flooring:
Tile, Wood
Fireplaces:
1
Fireplace:
Family Room
Interior:
Blinds, Carbon Monoxide Detector, Cedar Closets, Fire Extinguisher, Smoke Detector, Walk-In Closet
Exterior Features
Garage Space:
2-Car
Garage:
Detached Garage, Garage Door Opener, Oversize Garage
Driveway:
2 Car Width, Blacktop
Roof:
Asphalt Shingle
Exterior:
Stone, Wood
Swimming Pool:
No
Pool:
n/a
Utilities
Heating System:
Radiators - Steam
Heating Source:
Gas-Natural
Cooling:
Central Air
Water Heater:
Gas
Water:
Public Water
Sewer:
Public Sewer
Services:
Cable TV Available
Lot Features
Acres:
0.27
Lot Dimensions:
75X159
Lot Features:
n/a
School Information
Elementary:
LINCOLN
Middle:
CLEVELAND
High School:
J CALDWELL
Community Information
County:
Essex
Town:
Caldwell Boro Twp.
Neighborhood:
n/a
Application Fee:
n/a
Association Fee:
n/a
Fee Includes:
n/a
Amenities:
n/a
Pets:
n/a
Financial Considerations
List Price:
$1,059,000
Tax Amount:
$17,808
Land Assessment:
$265,800
Build. Assessment:
$293,500
Total Assessment:
$559,300
Tax Rate:
3.18
Tax Year:
2024
Ownership Type:
Fee Simple
Listing Information
MLS ID:
3953806
List Date:
03-31-2025
Days On Market:
5
Listing Broker:
LATTIMER REALTY
Listing Agent:





































Request More Information
Shawn and Diane Fox
RE/MAX American Dream
3108 Route 10 West
Denville, NJ 07834
Call: (973) 277-7853
Web: FoxHomeHunter.com

