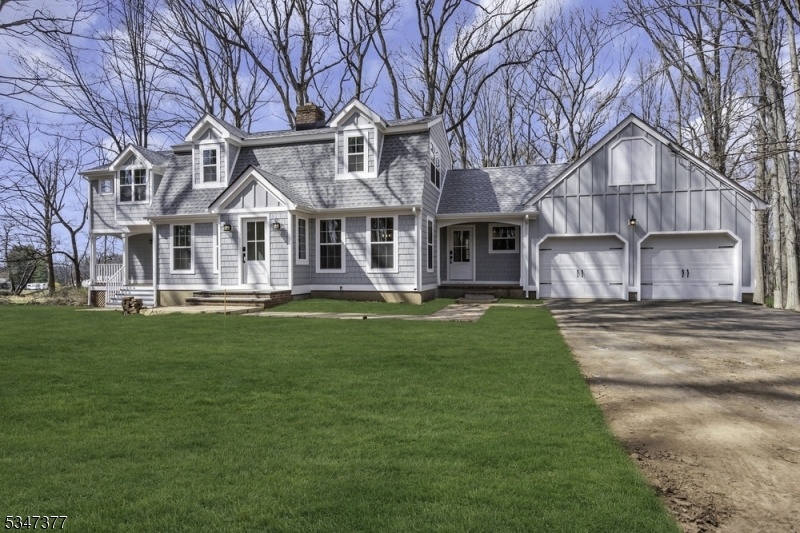129 Sandy Ridge Rd
Delaware Twp, NJ 08559


















































Price: $899,900
GSMLS: 3953805Type: Single Family
Style: Cape Cod
Beds: 3
Baths: 2 Full & 1 Half
Garage: 2-Car
Year Built: 1979
Acres: 2.98
Property Tax: $10,924
Description
Stunning Fully Renovated Home On 2.98 Acres In Delaware Township.nestled In The Heart Of Delaware Township, This Beautifully Renovated 3-bedroom, 2.5-bath, 2-car Garage, Home Offers Luxury Living On Nearly 3 Acres Of Serene Countryside. A Flexible Bonus Space Attached To The Master Suite Makes For A Perfect Nursery, Office, Or Sitting Area. The Master Suite Boasts A Walk-in Closet And A Spa-like Bath Featuring Exquisite Marble Tile, A Soaking Tub, And A Dual-head Shower. The Chef's Kitchen Is A Showstopper, Outfitted With Brand-new Cabinetry, Quartz Countertops, A Tile Backsplash, And Top-of-the-line Thermador Appliances, Including A Gas Stove.every Inch Of This Home Has Been Meticulously Updated From The Basement Floor To The Brand New Roof. The Select White Oak Hardwood Floors With A Commercial-grade Matte Finish To The Integrated Lighting Throughout. All Bathrooms Have Been Fully Renovated With Modern Finishes, While Fresh Paint Enhances The Entire Home.enjoy Peace Of Mind With A Brand-new Lifetime Roof, Hardy Board Siding, Azek Molding, New Gutters, And Exterior Lighting. The Home Features A Brand-new High-efficiency, 2-zone Propane Hvac System, A New Propane Tank (eliminating Oil), And New Washer And Dryer (propane)..the Expansive 2.98-acre Property Has Been Completely Regraded And Landscaped, Including New Hardscaping, Fresh Grass Seeding, And Privacy Plantings Along The Property Line. A Brand-new Deck Provides The Perfect Outdoor Retreat.
Rooms Sizes
Kitchen:
10x26 First
Dining Room:
13x11 First
Living Room:
20x15 First
Family Room:
23x13 First
Den:
n/a
Bedroom 1:
12x20 Second
Bedroom 2:
10x13 Second
Bedroom 3:
11x13 Second
Bedroom 4:
n/a
Room Levels
Basement:
Storage Room
Ground:
n/a
Level 1:
Bath(s) Other, Dining Room, Family Room, Living Room
Level 2:
3 Bedrooms, Bath Main, Bath(s) Other, Office
Level 3:
n/a
Level Other:
n/a
Room Features
Kitchen:
Center Island, Eat-In Kitchen
Dining Room:
Formal Dining Room
Master Bedroom:
Full Bath, Sitting Room, Walk-In Closet
Bath:
Soaking Tub, Stall Shower
Interior Features
Square Foot:
n/a
Year Renovated:
2025
Basement:
Yes - Full, Unfinished
Full Baths:
2
Half Baths:
1
Appliances:
Carbon Monoxide Detector, Cooktop - Gas, Dishwasher, Dryer, Generator-Hookup, Range/Oven-Gas, Refrigerator, Washer
Flooring:
Marble, Wood
Fireplaces:
1
Fireplace:
Living Room
Interior:
FireExtg,SmokeDet,StallTub,TubShowr,WlkInCls
Exterior Features
Garage Space:
2-Car
Garage:
Attached Garage
Driveway:
Blacktop
Roof:
Asphalt Shingle, See Remarks
Exterior:
ConcBrd
Swimming Pool:
No
Pool:
n/a
Utilities
Heating System:
1 Unit, Forced Hot Air, Multi-Zone
Heating Source:
GasPropO
Cooling:
1 Unit, Central Air, Multi-Zone Cooling
Water Heater:
Electric
Water:
Private
Sewer:
Septic
Services:
Garbage Extra Charge
Lot Features
Acres:
2.98
Lot Dimensions:
n/a
Lot Features:
Flag Lot, Wooded Lot
School Information
Elementary:
DELAWARE
Middle:
DELAWARE
High School:
HUNTCENTRL
Community Information
County:
Hunterdon
Town:
Delaware Twp.
Neighborhood:
n/a
Application Fee:
n/a
Association Fee:
n/a
Fee Includes:
n/a
Amenities:
n/a
Pets:
n/a
Financial Considerations
List Price:
$899,900
Tax Amount:
$10,924
Land Assessment:
$170,900
Build. Assessment:
$226,500
Total Assessment:
$397,400
Tax Rate:
2.75
Tax Year:
2024
Ownership Type:
Fee Simple
Listing Information
MLS ID:
3953805
List Date:
03-30-2025
Days On Market:
6
Listing Broker:
KELLER WILLIAMS REAL ESTATE
Listing Agent:


















































Request More Information
Shawn and Diane Fox
RE/MAX American Dream
3108 Route 10 West
Denville, NJ 07834
Call: (973) 277-7853
Web: FoxHomeHunter.com

