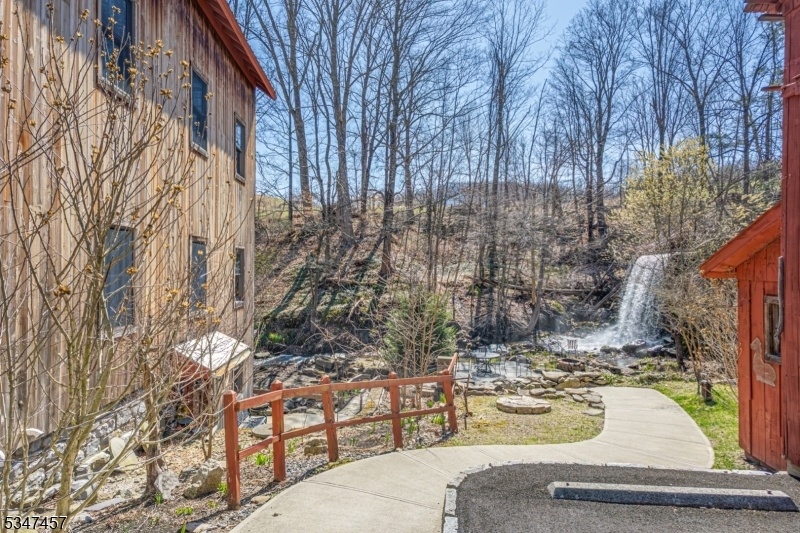1860 Rt565
Vernon Twp, NJ 07418














































Price: $900,000
GSMLS: 3953788Type: Single Family
Style: Custom Home
Beds: 6
Baths: 5 Full & 1 Half
Garage: 2-Car
Year Built: 1805
Acres: 3.84
Property Tax: $12,410
Description
Step Back In Time & Experience The Enchanting Beauty Of This Historic Grist Mill, Built In 1805, Where Old-world Charm Meets Modern Convenience.nestled In The Picturesque Landscape, This Stunning Property Has Been Lovingly Transformed From A Bed-and-breakfast Into A Successful Airbnb, While Still Holding Potential As A Delightful Residential Home.with 6 Spacious Bedrooms & 5½ Baths, This Unique Mill Offers Ample Space For Gatherings Or Hosting Guests.each Room Is Filled With Character, Featuring Original Hardwood Floors, Exposed Beams, & Large Windows With Picturesque Views Of The Surrounding Countryside.the Centerpiece Of This Property Is The Magnificent Water Wheel Still Intact.many Original Mechanics Are Preserved, Offering A Glimpse Into Its Storied Past.step Outside To Discover Your Very Own Waterfall, Cascading Into A Serene Stream With A Charming Bridge.the Beautifully Landscape & Tranquil Outdoor Spaces Provide Plenty Of Room For Al Fresco Dining Or Simply Enjoying The Sounds Of Nature.the Expansive Living Areas Are Perfect For Entertaining, With A Cozy Fireplace & A Layout That Encourages Social Gatherings.the Modern Kitchen Is Equipped With Updated Commercial Appliances While Retaining Classic Details.located Near Hiking Trails, Golf Courses, Apple Picking, Skiing, Waterpark, While Nearby Warwick Offers Trendy Shopping & Delightful Restaurants.whether You?re Looking For A Unique Residence, A Lucrative Investment Opportunity This Historic Grist Mill Is A Rare Find.
Rooms Sizes
Kitchen:
n/a
Dining Room:
n/a
Living Room:
n/a
Family Room:
n/a
Den:
n/a
Bedroom 1:
n/a
Bedroom 2:
n/a
Bedroom 3:
n/a
Bedroom 4:
n/a
Room Levels
Basement:
n/a
Ground:
Dining Room, Kitchen, Living Room, Powder Room
Level 1:
3 Bedrooms, Bath Main, Bath(s) Other
Level 2:
2 Bedrooms, Bath(s) Other
Level 3:
FamilyRm,Leisure,RecRoom
Level Other:
n/a
Room Features
Kitchen:
Breakfast Bar
Dining Room:
Formal Dining Room
Master Bedroom:
n/a
Bath:
n/a
Interior Features
Square Foot:
n/a
Year Renovated:
n/a
Basement:
No - Crawl Space
Full Baths:
5
Half Baths:
1
Appliances:
Dishwasher, Range/Oven-Gas, Refrigerator
Flooring:
Carpeting, Tile, Wood
Fireplaces:
5
Fireplace:
See Remarks
Interior:
n/a
Exterior Features
Garage Space:
2-Car
Garage:
Detached Garage
Driveway:
Blacktop, Circular
Roof:
Metal
Exterior:
Wood Shingle
Swimming Pool:
No
Pool:
n/a
Utilities
Heating System:
3 Units, Forced Hot Air
Heating Source:
Gas-Propane Leased
Cooling:
3 Units, Central Air
Water Heater:
n/a
Water:
Well
Sewer:
Septic
Services:
Garbage Extra Charge
Lot Features
Acres:
3.84
Lot Dimensions:
n/a
Lot Features:
Lake/Water View, Mountain View, Pond On Lot
School Information
Elementary:
n/a
Middle:
n/a
High School:
n/a
Community Information
County:
Sussex
Town:
Vernon Twp.
Neighborhood:
n/a
Application Fee:
n/a
Association Fee:
n/a
Fee Includes:
n/a
Amenities:
n/a
Pets:
Yes
Financial Considerations
List Price:
$900,000
Tax Amount:
$12,410
Land Assessment:
$223,400
Build. Assessment:
$328,900
Total Assessment:
$552,300
Tax Rate:
2.44
Tax Year:
2024
Ownership Type:
Fee Simple
Listing Information
MLS ID:
3953788
List Date:
03-30-2025
Days On Market:
150
Listing Broker:
BHGRE GREEN TEAM
Listing Agent:














































Request More Information
Shawn and Diane Fox
RE/MAX American Dream
3108 Route 10 West
Denville, NJ 07834
Call: (973) 277-7853
Web: FoxHomeHunter.com

