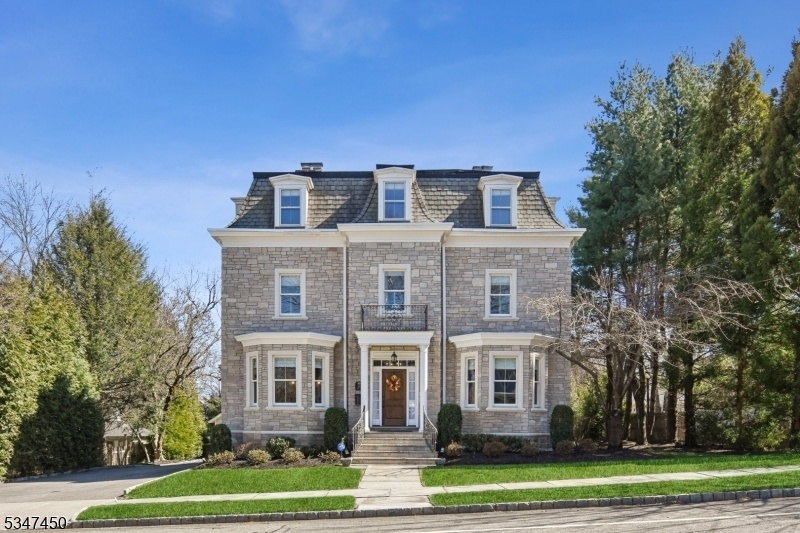64 Green Avenue
Madison Boro, NJ 07940


























Price: $2,349,000
GSMLS: 3953784Type: Single Family
Style: Colonial
Beds: 6
Baths: 6 Full
Garage: 2-Car
Year Built: 1870
Acres: 0.35
Property Tax: $22,835
Description
This Renovated And Updated 6 Bdrm/6bth Colonial Blends Historic Charm W Modern Living And The Best Madison Hill Location! Just A Short Walk From The Vibrant And Charming Downtown, The Nyc Direct Train, And Top-rated Schools, This Home Features High Ceilings, Intricate Moldings, A Grand Staircase, Elegant Mantels And Detailed Woodwork Throughout. The Formal Living Room With Fireplace Is Currently Used As A Stylish Billiards Room And Flows Seamlessly Into A Fabulous Library/bar W Fireplace. The Formal Dining Room, Also With A Fireplace, Is Ideal For Gatherings. The Gourmet Kitchen Boasts High-end Appliances, A Large Island, And Gorgeous Cabinets. The Great Room With Over-sized Windows Is Flooded With Natural Light And Features Radiant Floors, Beautiful Built-in Cabinets And Access To Large Deck With Retractable Awning And Views Of The Private Yard. The Mudroom Is The Perfect Spot To Drop The Backpacks And Gear. The Second Floor Has Two Bedrooms, Each With Dedicated Full Baths In Hall; Laundry Area; And Luxurious Primary Suite With Spa-like Bath, Walk-in Closets, Private Patio. Third Floor Offers Two Bedrooms, A Full Bath, And Flexible Living Space/office/bedroom. Finished Walk-out Basement Includes A Bdrm/office, Full Bath, Gym, Playroom And Storage. The Two-car Garage And Large Driveway Provide Ample Parking. A Block Away From Coffee Shops/restaurants/boutiques/schools/parks That Make Madison The "best Town To Live In Nj" (nj Monthly '19). Don't Miss This Opportunity!
Rooms Sizes
Kitchen:
15x17 First
Dining Room:
20x15
Living Room:
21x15 First
Family Room:
33x16
Den:
16x15 First
Bedroom 1:
22x16 Second
Bedroom 2:
16x15 Second
Bedroom 3:
15x15 Second
Bedroom 4:
16x15 Third
Room Levels
Basement:
1 Bedroom, Bath(s) Other, Exercise Room, Rec Room, Storage Room, Utility Room, Walkout
Ground:
n/a
Level 1:
BathOthr,Den,DiningRm,FamilyRm,Foyer,GreatRm,Kitchen,Library,LivingRm,MudRoom
Level 2:
3 Bedrooms, Bath(s) Other, Laundry Room
Level 3:
3 Bedrooms, Office
Level Other:
n/a
Room Features
Kitchen:
Center Island
Dining Room:
Formal Dining Room
Master Bedroom:
Full Bath, Walk-In Closet
Bath:
n/a
Interior Features
Square Foot:
n/a
Year Renovated:
2018
Basement:
Yes - Finished
Full Baths:
6
Half Baths:
0
Appliances:
Carbon Monoxide Detector, Central Vacuum, Cooktop - Gas, Dryer, Microwave Oven, Range/Oven-Gas, Refrigerator, Sump Pump, Washer
Flooring:
Marble, Stone, Wood
Fireplaces:
3
Fireplace:
Dining Room, Library, Living Room
Interior:
Carbon Monoxide Detector, Fire Extinguisher, High Ceilings, Security System, Walk-In Closet, Window Treatments
Exterior Features
Garage Space:
2-Car
Garage:
Detached Garage
Driveway:
Additional Parking, Driveway-Exclusive
Roof:
Asphalt Shingle
Exterior:
Stone
Swimming Pool:
n/a
Pool:
n/a
Utilities
Heating System:
Multi-Zone
Heating Source:
Gas-Natural
Cooling:
Multi-Zone Cooling
Water Heater:
n/a
Water:
Public Water
Sewer:
Public Sewer
Services:
n/a
Lot Features
Acres:
0.35
Lot Dimensions:
103X147 AV
Lot Features:
Level Lot
School Information
Elementary:
Torey J. Sabatini School (K-5)
Middle:
Madison Junior School (6-8)
High School:
Madison High School (9-12)
Community Information
County:
Morris
Town:
Madison Boro
Neighborhood:
MADISON HILL
Application Fee:
n/a
Association Fee:
n/a
Fee Includes:
n/a
Amenities:
n/a
Pets:
n/a
Financial Considerations
List Price:
$2,349,000
Tax Amount:
$22,835
Land Assessment:
$473,400
Build. Assessment:
$598,700
Total Assessment:
$1,072,100
Tax Rate:
2.13
Tax Year:
2024
Ownership Type:
Fee Simple
Listing Information
MLS ID:
3953784
List Date:
03-30-2025
Days On Market:
6
Listing Broker:
KL SOTHEBY'S INT'L. REALTY
Listing Agent:


























Request More Information
Shawn and Diane Fox
RE/MAX American Dream
3108 Route 10 West
Denville, NJ 07834
Call: (973) 277-7853
Web: FoxHomeHunter.com




