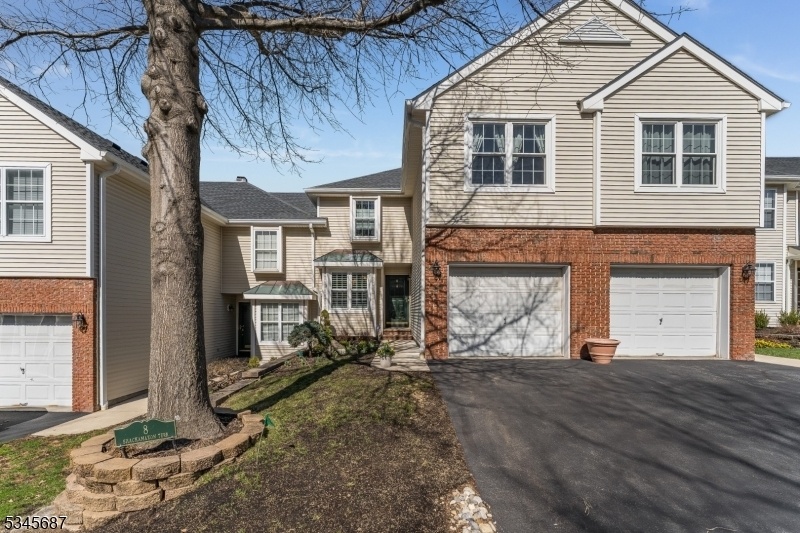8 Shackamaxon Ter
Clinton Twp, NJ 08801





























Price: $499,900
GSMLS: 3953775Type: Condo/Townhouse/Co-op
Style: Townhouse-Interior
Beds: 2
Baths: 2 Full & 1 Half
Garage: 1-Car
Year Built: 1997
Acres: 0.00
Property Tax: $8,108
Description
A Superbly Maintained And Sparkling Clean 2br & 2-1/2 Bath Townhouse Complete With A Grade-level Walk-out Finished Basement And A Great Location Within The Highly Sought After Beaver Brook Country Club Community With Close Proximity To Shopping, Dining, Major Commuting Highways, And The Picturesque Historic Town Of Clinton. This Lovely, Warm-and-inviting Home Features A Spectacular Two-story Family Room With A Full Wall Of Windows, Electronically-controlled Blinds, A Custom-designed Stacked Stone Gas Fireplace, New Windows,two New Sliders, New Moldings, And A Lovely Wall Of Glass-display Shelving. The Recently Updated Kitchen Offers Granite Countertops, New Hardwood Floors, And Upgraded Stainless Steel Appliances Including A New Ge Oven & Microwave With An Air-frying Option. A Fully-windowed Adjacent Breakfast Rm Includes Plantation Blinds To Control Light And Privacy, While The Formal Dining Room Offers Sliders Which Open Up Onto A Private Deck. Other Highlights Include New Hardwood On The Entire First Floor, An Expansive Mbr Suite With Two Large Walk-ins, A Luxuriously Upgraded Master Bath With High-end Moen Fixtures And A New Frameless Glass Shower, A Spacious Second Or Guest Bedroom, A Shared Hall Bath, An Attractively Renovated First Floor Powder Room With A Furniture-grade Vanity, A Fully Carpeted Finished Basement With Sliders Opening Onto A Private Patio, A Laundry Rm With A Gas Dryer And Built-in Cabinetry. And A Private Single-car Garage. .
Rooms Sizes
Kitchen:
17x8 First
Dining Room:
12x12 First
Living Room:
18x11 First
Family Room:
20x11 Basement
Den:
n/a
Bedroom 1:
16x11 Second
Bedroom 2:
13x11 Second
Bedroom 3:
n/a
Bedroom 4:
n/a
Room Levels
Basement:
Family Room, Storage Room, Walkout
Ground:
n/a
Level 1:
Breakfast Room, Dining Room, Foyer, Kitchen, Living Room, Powder Room
Level 2:
2 Bedrooms, Bath Main, Bath(s) Other, Laundry Room
Level 3:
n/a
Level Other:
n/a
Room Features
Kitchen:
Eat-In Kitchen
Dining Room:
Formal Dining Room
Master Bedroom:
Full Bath, Walk-In Closet
Bath:
Stall Shower And Tub
Interior Features
Square Foot:
n/a
Year Renovated:
2024
Basement:
Yes - Finished
Full Baths:
2
Half Baths:
1
Appliances:
Carbon Monoxide Detector, Dishwasher, Dryer, Microwave Oven, Range/Oven-Gas, Refrigerator, Washer
Flooring:
Carpeting, Tile, Wood
Fireplaces:
1
Fireplace:
Gas Fireplace, Living Room
Interior:
CODetect,CeilCath,SmokeDet,StallTub,WlkInCls
Exterior Features
Garage Space:
1-Car
Garage:
Attached Garage, Garage Door Opener
Driveway:
Blacktop
Roof:
Asphalt Shingle
Exterior:
Aluminum Siding, Brick
Swimming Pool:
n/a
Pool:
n/a
Utilities
Heating System:
1 Unit, Forced Hot Air
Heating Source:
Gas-Natural
Cooling:
1 Unit, Central Air
Water Heater:
n/a
Water:
Public Water
Sewer:
Public Sewer
Services:
Cable TV Available
Lot Features
Acres:
0.00
Lot Dimensions:
n/a
Lot Features:
Backs to Golf Course
School Information
Elementary:
P.MCGAHERN
Middle:
CLINTON MS
High School:
N.HUNTERDN
Community Information
County:
Hunterdon
Town:
Clinton Twp.
Neighborhood:
BEAVER BROOK
Application Fee:
n/a
Association Fee:
$405 - Monthly
Fee Includes:
Maintenance-Common Area, Maintenance-Exterior, Snow Removal
Amenities:
n/a
Pets:
Cats OK, Dogs OK, Number Limit
Financial Considerations
List Price:
$499,900
Tax Amount:
$8,108
Land Assessment:
$70,000
Build. Assessment:
$202,000
Total Assessment:
$272,000
Tax Rate:
2.98
Tax Year:
2024
Ownership Type:
Condominium
Listing Information
MLS ID:
3953775
List Date:
03-30-2025
Days On Market:
0
Listing Broker:
WEICHERT REALTORS
Listing Agent:





























Request More Information
Shawn and Diane Fox
RE/MAX American Dream
3108 Route 10 West
Denville, NJ 07834
Call: (973) 277-7853
Web: FoxHomeHunter.com

