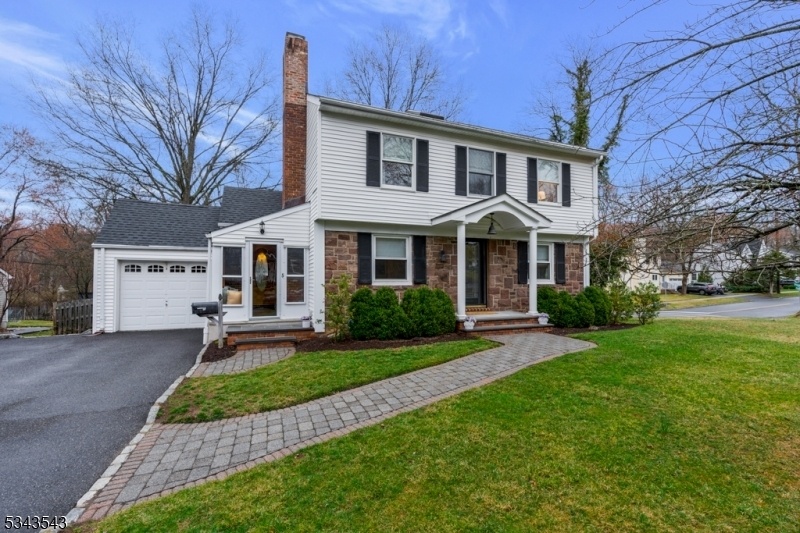5 River Bend Rd
Berkeley Heights Twp, NJ 07922






















Price: $799,000
GSMLS: 3953764Type: Single Family
Style: Colonial
Beds: 4
Baths: 2 Full
Garage: 1-Car
Year Built: 1942
Acres: 0.26
Property Tax: $11,184
Description
Welcome To This Charming, Move-in-ready 4-bedroom, 2-bathroom Colonial Home Nestled In The Desirable Town Of Berkeley Heights. Offering The Perfect Blend Of Classic Style And Modern Convenience, This Home Is Ideal For Those Seeking A Wonderful Space To Call Home. Just Minutes Away From Top-rated Schools, Shopping, And Dining Options, As Well As Easy Access To Major Highways And Public Transit. The Welcoming Foyer Expands To A Warm And Inviting Living Room Complete With Gas Fireplace. Adjacent Is A Cozy Family Room, As Well As A Bedroom And Full Bathroom. The Home Boasts Plenty Of Natural Light And Gleaming Hardwood Floors. The Kitchen Features Sleek Granite Countertops, Stainless Steel Appliances (wolff, Bosch) Ample Storage Space, A Peninsula With Seating For Four Plus An Additional Dining Area That Leads To A Back Deck And Patio. Enjoy Your Own Outdoor Oasis With A Spacious, Fenced-in Yard Perfect For Summer Barbecues. Upstairs You'll Find The Primary Bedroom Complete With Walk-in Closet, And Two Additional Bedrooms As Well As The Main Bath. The Partially Finished Basement Is Perfectly Suited For Both A Playroom And Workout Area. Recent Updates Include A Partially Finished Basement (2022) Newer Dishwasher (2022) Newer Dryer (2023) First Floor Bathroom Update (2020) Upgraded Sewer Line (2021) Newer Outdoor Stairs Leading To Mudroom (2023) As Well As A Partial-house Generator. Don't Miss The Opportunity To Make This Your New Home!
Rooms Sizes
Kitchen:
10x18 First
Dining Room:
10x21 First
Living Room:
17x13 First
Family Room:
12x13 First
Den:
n/a
Bedroom 1:
17x13 Second
Bedroom 2:
12x12 Second
Bedroom 3:
12x9 Second
Bedroom 4:
12x10 First
Room Levels
Basement:
Rec Room, Storage Room, Utility Room
Ground:
n/a
Level 1:
1Bedroom,BathOthr,DiningRm,FamilyRm,Foyer,Kitchen,LivingRm,MudRoom
Level 2:
3 Bedrooms, Bath Main
Level 3:
Attic
Level Other:
n/a
Room Features
Kitchen:
Breakfast Bar, Separate Dining Area
Dining Room:
n/a
Master Bedroom:
Walk-In Closet
Bath:
n/a
Interior Features
Square Foot:
n/a
Year Renovated:
2017
Basement:
Yes - Finished-Partially
Full Baths:
2
Half Baths:
0
Appliances:
Carbon Monoxide Detector, Dishwasher, Disposal, Dryer, Microwave Oven, Range/Oven-Gas, Refrigerator, Washer
Flooring:
Tile, Wood
Fireplaces:
1
Fireplace:
Gas Fireplace, Living Room, See Remarks
Interior:
CODetect,SecurSys,SmokeDet,StallShw,TubShowr
Exterior Features
Garage Space:
1-Car
Garage:
Attached Garage
Driveway:
2 Car Width, On-Street Parking
Roof:
Asphalt Shingle
Exterior:
Stone, Vinyl Siding
Swimming Pool:
No
Pool:
n/a
Utilities
Heating System:
Forced Hot Air
Heating Source:
Gas-Natural
Cooling:
Central Air
Water Heater:
Gas
Water:
Public Water
Sewer:
Public Sewer
Services:
Cable TV Available, Garbage Extra Charge
Lot Features
Acres:
0.26
Lot Dimensions:
n/a
Lot Features:
Level Lot
School Information
Elementary:
Mountain
Middle:
Columbia
High School:
Governor
Community Information
County:
Union
Town:
Berkeley Heights Twp.
Neighborhood:
n/a
Application Fee:
n/a
Association Fee:
n/a
Fee Includes:
n/a
Amenities:
n/a
Pets:
n/a
Financial Considerations
List Price:
$799,000
Tax Amount:
$11,184
Land Assessment:
$142,100
Build. Assessment:
$118,800
Total Assessment:
$260,900
Tax Rate:
4.29
Tax Year:
2024
Ownership Type:
Fee Simple
Listing Information
MLS ID:
3953764
List Date:
03-30-2025
Days On Market:
6
Listing Broker:
NEXTHOME PREMIER
Listing Agent:






















Request More Information
Shawn and Diane Fox
RE/MAX American Dream
3108 Route 10 West
Denville, NJ 07834
Call: (973) 277-7853
Web: FoxHomeHunter.com

