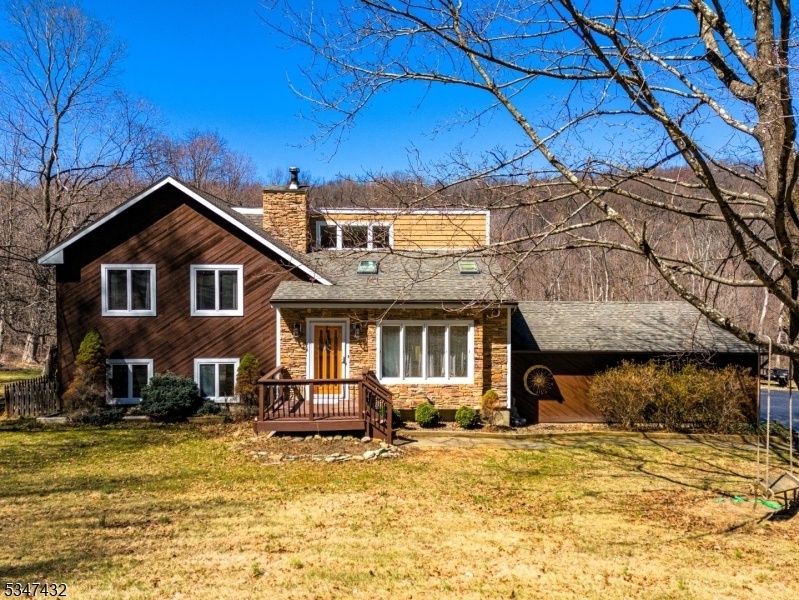1811 County Rd 565
Vernon Twp, NJ 07461



















Price: $449,000
GSMLS: 3953759Type: Single Family
Style: Split Level
Beds: 3
Baths: 2 Full & 1 Half
Garage: 2-Car
Year Built: 1983
Acres: 1.15
Property Tax: $7,330
Description
Surrounded By Nature, This Spacious Split-level Home Offers The Perfect Blend Of Comfort And Adventure. Vaulted Ceilings And Large Windows Flood The Space With Natural Light, Enhancing Its Open And Airy Design. Featuring 3 Bedrooms, 2.5 Baths, A Bonus Room, And An Oversized 2-car Garage, There's Plenty Of Room To Relax And Entertain. Sitting Pretty On Over An Acre, This Property Backs Up To State Land With The Appalachian Trail And A Serene Stream Right In The Backyard. Just Minutes From Mountain Creek, And Crystal Springs! This Home Is An Ideal Retreat!
Rooms Sizes
Kitchen:
14x12 Second
Dining Room:
14x12 Second
Living Room:
20x14 First
Family Room:
24x20 Ground
Den:
n/a
Bedroom 1:
14x12 Second
Bedroom 2:
11x10 Second
Bedroom 3:
13x9 Second
Bedroom 4:
n/a
Room Levels
Basement:
n/a
Ground:
BathOthr,FamilyRm,GarEnter,Laundry,Office,Utility,Walkout
Level 1:
InsdEntr,LivingRm
Level 2:
3 Bedrooms, Attic, Bath Main, Dining Room, Kitchen, Porch
Level 3:
n/a
Level Other:
n/a
Room Features
Kitchen:
Breakfast Bar, Center Island, Eat-In Kitchen
Dining Room:
n/a
Master Bedroom:
Full Bath
Bath:
n/a
Interior Features
Square Foot:
n/a
Year Renovated:
n/a
Basement:
Yes - Finished, Walkout
Full Baths:
2
Half Baths:
1
Appliances:
Carbon Monoxide Detector, Cooktop - Electric, Dishwasher, Dryer, Refrigerator, Wall Oven(s) - Electric, Washer
Flooring:
Tile, Wood
Fireplaces:
1
Fireplace:
Family Room, Wood Burning
Interior:
n/a
Exterior Features
Garage Space:
2-Car
Garage:
Attached Garage, Loft Storage, Oversize Garage
Driveway:
2 Car Width
Roof:
Asphalt Shingle
Exterior:
Stone, Wood
Swimming Pool:
No
Pool:
n/a
Utilities
Heating System:
Baseboard - Electric, Multi-Zone
Heating Source:
Electric, Wood
Cooling:
1 Unit, Ceiling Fan, Central Air
Water Heater:
Electric
Water:
Well
Sewer:
Septic
Services:
n/a
Lot Features
Acres:
1.15
Lot Dimensions:
n/a
Lot Features:
n/a
School Information
Elementary:
n/a
Middle:
n/a
High School:
n/a
Community Information
County:
Sussex
Town:
Vernon Twp.
Neighborhood:
n/a
Application Fee:
n/a
Association Fee:
n/a
Fee Includes:
n/a
Amenities:
n/a
Pets:
n/a
Financial Considerations
List Price:
$449,000
Tax Amount:
$7,330
Land Assessment:
$158,600
Build. Assessment:
$175,200
Total Assessment:
$333,800
Tax Rate:
2.44
Tax Year:
2024
Ownership Type:
Fee Simple
Listing Information
MLS ID:
3953759
List Date:
03-30-2025
Days On Market:
0
Listing Broker:
BHHS GROSS AND JANSEN REALTORS
Listing Agent:



















Request More Information
Shawn and Diane Fox
RE/MAX American Dream
3108 Route 10 West
Denville, NJ 07834
Call: (973) 277-7853
Web: FoxHomeHunter.com

