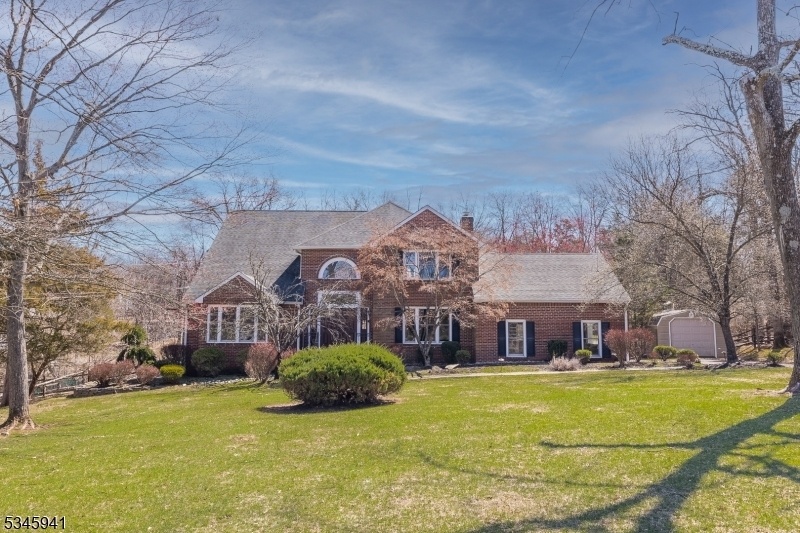240 Miller Ave
Branchburg Twp, NJ 08876














































Price: $948,888
GSMLS: 3953694Type: Single Family
Style: Colonial
Beds: 5
Baths: 2 Full & 2 Half
Garage: 3-Car
Year Built: 1988
Acres: 3.01
Property Tax: $13,647
Description
Custom Brick-front Colonial In A Sought-after Branchburg Location, Set On Over 3 Private Acres. A Grand Two-story Foyer Welcomes You With Natural Light And A Sweeping Staircase. The Chef's Kitchen Features High-end Appliances, Custom Cabinetry, Granite Counters, And A Large Island. The Sunken Family Room With A Wood-burning Fireplace Flows To A Covered Patio And Resort-style Backyard With A Heated Gunite Pool, Professional Hardscaping, And Lush Landscaping. A Paved Basketball Court With A Backlit Backboard Adds To The Outdoor Appeal. Hardwood Floors Span Much Of The Main Level, And A First-floor Bedroom Doubles As A Home Office. Upstairs, The Oversized Primary Suite Includes A Sitting Area, Custom Walk-in Closet, And En Suite Bath With Soaking Tub And Walk-in Shower. Generous Secondary Bedrooms Offer Ample Closet Space. The Finished Basement Provides Multiple Living Zones For Recreation, A Home Gym, Or Movie Nights. A Three-car Garage Attached And Detached Offers Ample Storage. Additional Features Include A Whole-house Generator, Underground Sprinklers, And A Beautifully Maintained Exterior. This Rare Property Offers Space, Comfort, And Versatility Inside And Out.
Rooms Sizes
Kitchen:
First
Dining Room:
First
Living Room:
n/a
Family Room:
First
Den:
n/a
Bedroom 1:
Second
Bedroom 2:
Second
Bedroom 3:
Second
Bedroom 4:
Second
Room Levels
Basement:
Leisure,Storage,Utility
Ground:
n/a
Level 1:
1Bedroom,DiningRm,FamilyRm,Foyer,GarEnter,InsdEntr,Kitchen,Laundry,OutEntrn,PowderRm
Level 2:
4 Or More Bedrooms
Level 3:
n/a
Level Other:
n/a
Room Features
Kitchen:
Center Island, Pantry, See Remarks, Separate Dining Area
Dining Room:
n/a
Master Bedroom:
Full Bath, Sitting Room, Walk-In Closet
Bath:
Soaking Tub, Stall Shower
Interior Features
Square Foot:
3,354
Year Renovated:
2007
Basement:
Yes - Finished
Full Baths:
2
Half Baths:
2
Appliances:
Cooktop - Gas, Dishwasher, Dryer, Generator-Built-In, Generator-Hookup, Kitchen Exhaust Fan, Microwave Oven, Refrigerator, Wall Oven(s) - Gas, Water Softener-Own
Flooring:
Carpeting, Tile, Wood
Fireplaces:
1
Fireplace:
Family Room, Wood Burning
Interior:
n/a
Exterior Features
Garage Space:
3-Car
Garage:
Attached Garage, Detached Garage, Garage Door Opener
Driveway:
1 Car Width, Additional Parking, Blacktop, Lighting
Roof:
Asphalt Shingle
Exterior:
Brick, Vinyl Siding
Swimming Pool:
Yes
Pool:
Gunite, Heated, In-Ground Pool
Utilities
Heating System:
2Units,ForcedHA,Humidifr,MultiZon
Heating Source:
Gas-Natural
Cooling:
2 Units, Attic Fan, Ceiling Fan, Central Air
Water Heater:
Gas
Water:
Public Water
Sewer:
Public Sewer
Services:
Cable TV Available, Garbage Extra Charge
Lot Features
Acres:
3.01
Lot Dimensions:
n/a
Lot Features:
Level Lot, Wooded Lot
School Information
Elementary:
n/a
Middle:
n/a
High School:
n/a
Community Information
County:
Somerset
Town:
Branchburg Twp.
Neighborhood:
Estates Of North Bra
Application Fee:
n/a
Association Fee:
n/a
Fee Includes:
n/a
Amenities:
n/a
Pets:
Yes
Financial Considerations
List Price:
$948,888
Tax Amount:
$13,647
Land Assessment:
$218,200
Build. Assessment:
$623,300
Total Assessment:
$841,500
Tax Rate:
1.80
Tax Year:
2024
Ownership Type:
Fee Simple
Listing Information
MLS ID:
3953694
List Date:
03-29-2025
Days On Market:
19
Listing Broker:
RED DOOR REAL ESTATE
Listing Agent:














































Request More Information
Shawn and Diane Fox
RE/MAX American Dream
3108 Route 10 West
Denville, NJ 07834
Call: (973) 277-7853
Web: FoxHomeHunter.com

