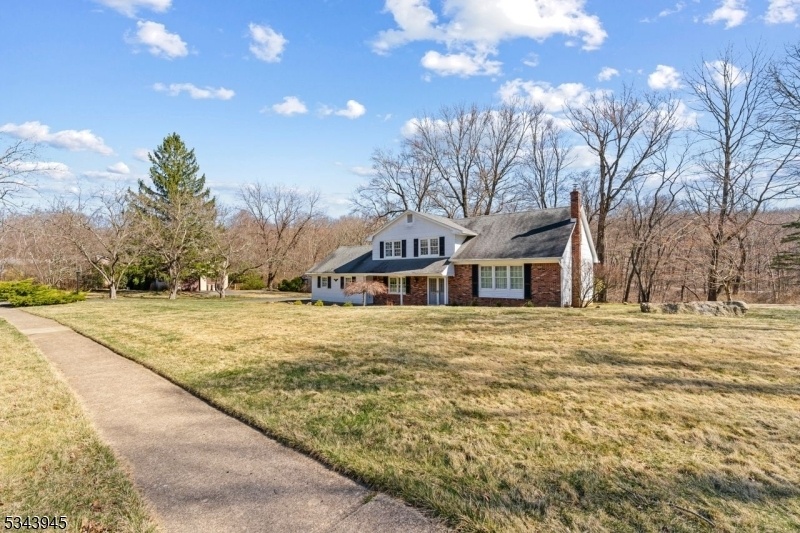4 Sue Ct
Roxbury Twp, NJ 07836


































Price: $599,000
GSMLS: 3953684Type: Single Family
Style: Split Level
Beds: 5
Baths: 2 Full & 1 Half
Garage: 2-Car
Year Built: 1974
Acres: 0.90
Property Tax: $11,012
Description
You Found It! Nestled On A Quiet Cul-de-sac, This Welcoming Split Level Beckons You Home. A Paver Path Leads You To Impressive Double Doors That Enter You Into The Spacious Foyer. The Convenient Home Office Or 5th Bedroom Sits To The Side & Straight Ahead, The Roomy Family Room Is Where All Will Surely Gather, Whether For A Fireside Chat, A Favorite Tv Show Or Simply A Good Book. Upstairs, The Sunny Living Room And Formal Dining Room Are Perfect For Entertaining. The Generous Eat-in Kitchen Is Updated With Newer Appliances & Lots Of Cabinets. You're Going To Love The Hardwood Floors (some Are Hidden Below The Carpeting) And Appreciate The Newer Windows. Flexibly Spacious With 5 Bedrooms (or, If You Don't Need All Of Those Bedrooms, An Office, A Playroom Or Whatever Else Your Heart May Desire!) Step Outside To The Picturesque Backyard---a Serene Retreat On The Patio Or Great Venue For Any Kind Of Play (did Someone Say "hide And Seek?") Painstakingly Maintained, This Beautiful Home Is Located In A Desirable Neighborhood Close To Schools, Stores, Restaurants And Commuter Routes, Perfect For Those Seeking A Blend Of Convenience And Tranquility.
Rooms Sizes
Kitchen:
10x18 First
Dining Room:
11x12 First
Living Room:
15x21 First
Family Room:
18x19 Ground
Den:
n/a
Bedroom 1:
13x15 Second
Bedroom 2:
10x11 Second
Bedroom 3:
13x13 Second
Bedroom 4:
12x21 Second
Room Levels
Basement:
n/a
Ground:
1 Bedroom, Family Room, Foyer, Laundry Room
Level 1:
Dining Room, Kitchen, Living Room
Level 2:
4 Or More Bedrooms
Level 3:
n/a
Level Other:
n/a
Room Features
Kitchen:
Eat-In Kitchen
Dining Room:
Formal Dining Room
Master Bedroom:
Full Bath, Walk-In Closet
Bath:
Stall Shower
Interior Features
Square Foot:
2,432
Year Renovated:
2015
Basement:
Yes - Unfinished
Full Baths:
2
Half Baths:
1
Appliances:
Dishwasher
Flooring:
Carpeting, Tile, Wood
Fireplaces:
1
Fireplace:
Family Room
Interior:
Carbon Monoxide Detector, Smoke Detector
Exterior Features
Garage Space:
2-Car
Garage:
Attached Garage, Garage Door Opener
Driveway:
Blacktop
Roof:
Asphalt Shingle
Exterior:
Composition Shingle, Stone
Swimming Pool:
n/a
Pool:
n/a
Utilities
Heating System:
Forced Hot Air
Heating Source:
Electric,OilAbIn
Cooling:
Central Air
Water Heater:
n/a
Water:
Public Water
Sewer:
Public Sewer
Services:
Cable TV Available, Garbage Included
Lot Features
Acres:
0.90
Lot Dimensions:
171X230
Lot Features:
Open Lot, Wooded Lot
School Information
Elementary:
n/a
Middle:
n/a
High School:
n/a
Community Information
County:
Morris
Town:
Roxbury Twp.
Neighborhood:
n/a
Application Fee:
n/a
Association Fee:
n/a
Fee Includes:
n/a
Amenities:
n/a
Pets:
n/a
Financial Considerations
List Price:
$599,000
Tax Amount:
$11,012
Land Assessment:
$137,100
Build. Assessment:
$263,500
Total Assessment:
$400,600
Tax Rate:
2.75
Tax Year:
2024
Ownership Type:
Fee Simple
Listing Information
MLS ID:
3953684
List Date:
03-29-2025
Days On Market:
7
Listing Broker:
COLDWELL BANKER REALTY
Listing Agent:


































Request More Information
Shawn and Diane Fox
RE/MAX American Dream
3108 Route 10 West
Denville, NJ 07834
Call: (973) 277-7853
Web: FoxHomeHunter.com




