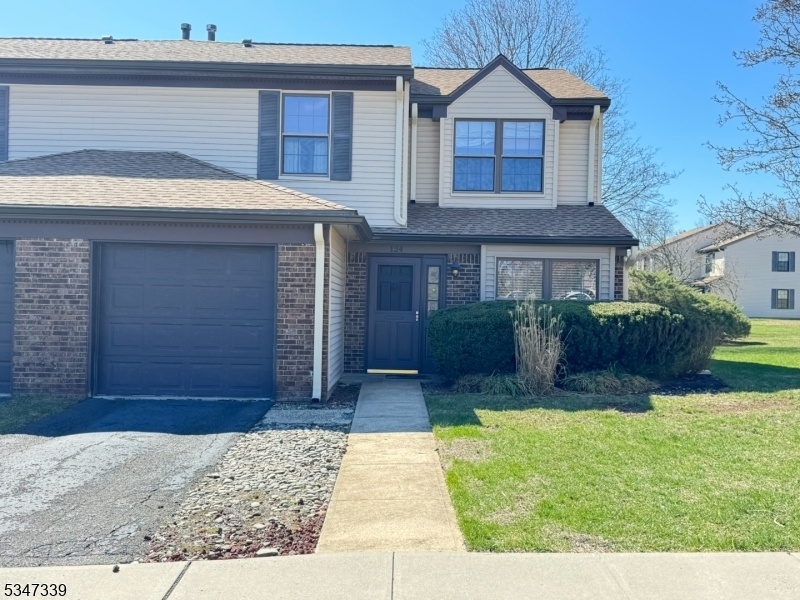124 Hampton Ct
Franklin Twp, NJ 08873
























Price: $2,500
GSMLS: 3953665Type: Condo/Townhouse/Co-op
Beds: 2
Baths: 2 Full & 1 Half
Garage: 1-Car
Basement: No
Year Built: 1986
Pets: No
Available: Immediately
Description
Discover The Perfect Blend Of Comfort And Convenience In This Well-appointed Two-bedroom, 2.5-bath Townhouse. Featuring An Attached One-car Garage, This Property Is An Ideal Choice For Those Seeking A Blend Of Style And Functionality. Welcoming Foyer Leading Into A Cozy Living Room, Complete With A Wood-burning Fireplace That Promises Warm, Inviting Evenings. A Fully Equipped Kitchen. Convenient Powder Room And Laundry Room, Adding To The Practical Layout Of The Home. Two Spacious Bedrooms, Each With Its Own Full Bathroom, Provide Privacy And Comfort. An Architectural Overlook From The Hallway To The Living Room Below Adds A Touch Of Elegance And Openness To The Space. Situated In A Desirable Neighborhood, This Townhouse Is Just A Short Distance From Rutgers College And Saint Peters Hospital, Making It A Great Option For Those Affiliated With The Institutions. Enjoy Easy Access To Major Shopping Centers And Highways, Ensuring That Everything You Need Is Within Reach. This Townhouse Is Not Just A Place To Live, But A Space To Call Home. Whether You're A Professional, A Small Family, Or Someone Looking For A Convenient And Stylish Living Option, This Property Meets All The Criteria For Comfort And Accessibility.
Rental Info
Lease Terms:
1 Year
Required:
1MthAdvn,1.5MthSy,TenAppl,TenInsRq
Tenant Pays:
Electric, Gas, Heat, Repairs, Sewer, Water
Rent Includes:
Maintenance-Building, Taxes
Tenant Use Of:
Laundry Facilities
Furnishings:
Unfurnished
Age Restricted:
No
Handicap:
No
General Info
Square Foot:
1,402
Renovated:
n/a
Rooms:
5
Room Features:
n/a
Interior:
n/a
Appliances:
Carbon Monoxide Detector, Dishwasher, Dryer, Microwave Oven, Range/Oven-Gas, Refrigerator, Washer
Basement:
No
Fireplaces:
1
Flooring:
Carpeting, Tile
Exterior:
Sidewalk
Amenities:
n/a
Room Levels
Basement:
n/a
Ground:
n/a
Level 1:
Dining Room, Foyer, Kitchen, Laundry Room, Living Room, Powder Room
Level 2:
2 Bedrooms, Bath Main, Bath(s) Other
Level 3:
n/a
Room Sizes
Kitchen:
n/a
Dining Room:
n/a
Living Room:
n/a
Family Room:
n/a
Bedroom 1:
n/a
Bedroom 2:
n/a
Bedroom 3:
n/a
Parking
Garage:
1-Car
Description:
Attached Garage
Parking:
1
Lot Features
Acres:
0.07
Dimensions:
43X73
Lot Description:
n/a
Road Description:
n/a
Zoning:
n/a
Utilities
Heating System:
1 Unit, Forced Hot Air
Heating Source:
Electric
Cooling:
1 Unit, Central Air
Water Heater:
Electric
Utilities:
Electric
Water:
Public Water
Sewer:
Public Sewer
Services:
n/a
School Information
Elementary:
n/a
Middle:
n/a
High School:
n/a
Community Information
County:
Somerset
Town:
Franklin Twp.
Neighborhood:
n/a
Location:
Residential Area
Listing Information
MLS ID:
3953665
List Date:
03-28-2025
Days On Market:
8
Listing Broker:
BHHS FOX & ROACH
Listing Agent:
























Request More Information
Shawn and Diane Fox
RE/MAX American Dream
3108 Route 10 West
Denville, NJ 07834
Call: (973) 277-7853
Web: FoxHomeHunter.com

