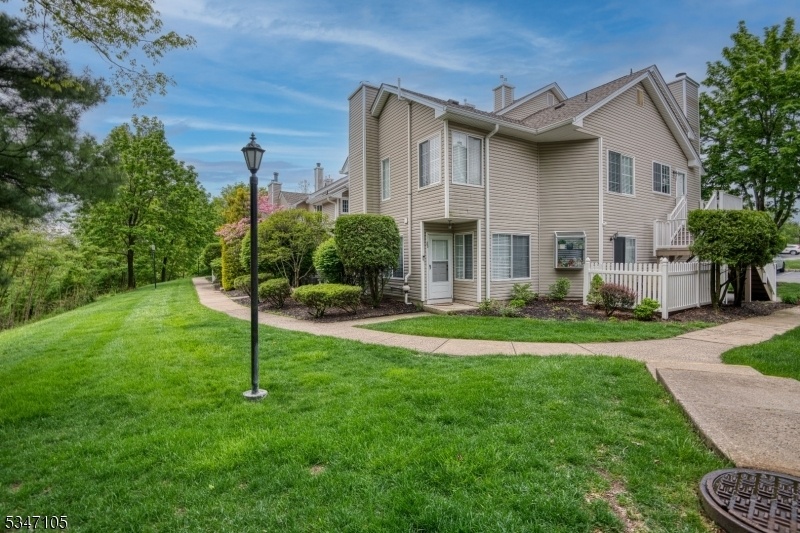26 Stevens Ct
Bedminster Twp, NJ 07921
















Price: $384,900
GSMLS: 3953662Type: Condo/Townhouse/Co-op
Style: Townhouse-End Unit
Beds: 2
Baths: 1 Full
Garage: 1-Car
Year Built: 1987
Acres: 0.00
Property Tax: $3,742
Description
This Beautifully Renovated Condo Showcases Numerous Upgrades, Including Newer Energy-efficient Windows That Significantly Reduce Energy Consumption, & A Stunningly Renovated Kitchen And Bathroom. Newer Hvac. The Kitchen Boasts Newer Cabinets, Quartz Countertops & Stainless Steel Appliances, Creating A Modern & Functional Space. Positioned As An End Unit, It Offers A Bright & Spacious Open Floor Plan With Cathedral Ceilings, A Generous Living Room/dining Area, & A Cozy Wood-burning Fireplace, Ideal For Entertaining & Relaxation. Modern Recessed Lighting Through Out. The Loft Provides Versatile Living Space, Suitable For A Bedroom Or Home Office, Offering Flexibility In How You Use The Space. Additionally A Full-size Washer/dryer Conveniently Located Within The Unit For Added Convenience. Recently Painted & Re-carpeted, With Newer Vinyl Flooring Throughout. Nestled In A Private, Tranquil Setting, It's Still Close To Major Highways, Shopping Centers, & Dining Options, Providing The Perfect Balance Of Serenity & Accessibility. Residents Enjoy Access To A Wide Range Of Amenities Like Pools, Tennis Courts, A Clubhouse With An Exercise Room, Bike/jogging Paths, & A Playground, Enhancing The Quality Of Life. Close To The Shopping Center With Kings, Starbucks, Dining, & More, Offering Easy Access To Rt 287 And 78. Experience The Full Range Of Conveniences That Come With Living In The Hills, A Community That Combines Natural Beauty With Modern Amenities.
Rooms Sizes
Kitchen:
8x8 First
Dining Room:
n/a
Living Room:
14x11 First
Family Room:
n/a
Den:
n/a
Bedroom 1:
13x11 First
Bedroom 2:
15x10 Second
Bedroom 3:
n/a
Bedroom 4:
n/a
Room Levels
Basement:
n/a
Ground:
GarEnter
Level 1:
1Bedroom,BathMain,Foyer,InsdEntr,Kitchen,LivDinRm
Level 2:
1 Bedroom, Laundry Room, Loft
Level 3:
n/a
Level Other:
n/a
Room Features
Kitchen:
Galley Type
Dining Room:
Living/Dining Combo
Master Bedroom:
1st Floor
Bath:
Tub Shower
Interior Features
Square Foot:
n/a
Year Renovated:
n/a
Basement:
No
Full Baths:
1
Half Baths:
0
Appliances:
Carbon Monoxide Detector, Dishwasher, Dryer, Microwave Oven, Range/Oven-Electric, Refrigerator, Washer
Flooring:
Carpeting, Laminate, Vinyl-Linoleum
Fireplaces:
1
Fireplace:
Living Room, Wood Burning
Interior:
CODetect,CeilCath,FireExtg,CeilHigh,Shades,SmokeDet,TubShowr
Exterior Features
Garage Space:
1-Car
Garage:
Built-In Garage, Garage Door Opener, Garage Under
Driveway:
Additional Parking, Blacktop, Common
Roof:
Asphalt Shingle
Exterior:
Vinyl Siding
Swimming Pool:
Yes
Pool:
Association Pool
Utilities
Heating System:
1 Unit, Forced Hot Air
Heating Source:
Gas-Natural
Cooling:
1 Unit, Central Air
Water Heater:
Electric
Water:
Public Water
Sewer:
Public Sewer
Services:
Cable TV Available, Garbage Included
Lot Features
Acres:
0.00
Lot Dimensions:
n/a
Lot Features:
n/a
School Information
Elementary:
BEDMINSTER
Middle:
BERNARDS
High School:
BERNARDS
Community Information
County:
Somerset
Town:
Bedminster Twp.
Neighborhood:
Signal Point
Application Fee:
n/a
Association Fee:
$395 - Monthly
Fee Includes:
Maintenance-Common Area, Snow Removal, Trash Collection
Amenities:
Club House, Exercise Room, Jogging/Biking Path, Pool-Outdoor, Tennis Courts
Pets:
Yes
Financial Considerations
List Price:
$384,900
Tax Amount:
$3,742
Land Assessment:
$166,900
Build. Assessment:
$162,900
Total Assessment:
$329,800
Tax Rate:
1.27
Tax Year:
2024
Ownership Type:
Condominium
Listing Information
MLS ID:
3953662
List Date:
03-28-2025
Days On Market:
8
Listing Broker:
WEICHERT REALTORS
Listing Agent:
















Request More Information
Shawn and Diane Fox
RE/MAX American Dream
3108 Route 10 West
Denville, NJ 07834
Call: (973) 277-7853
Web: FoxHomeHunter.com

