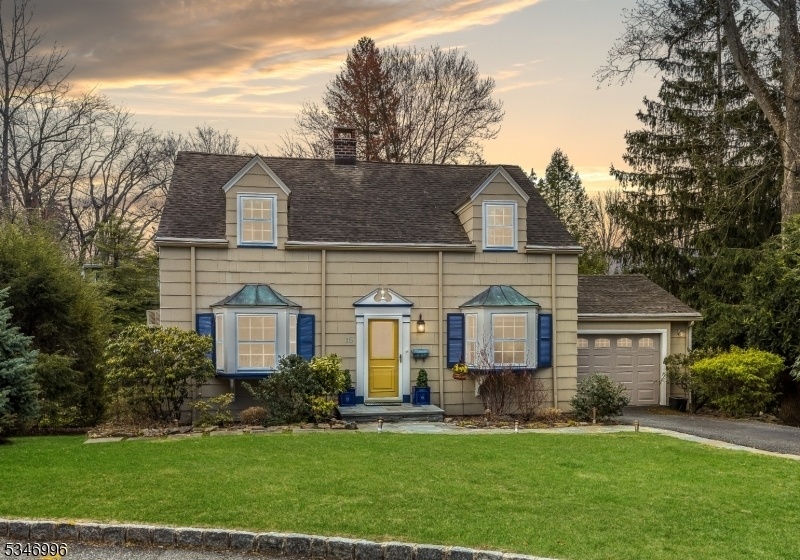15 Manor Rd
Verona Twp, NJ 07044





















Price: $679,000
GSMLS: 3953641Type: Single Family
Style: Colonial
Beds: 4
Baths: 2 Full
Garage: 1-Car
Year Built: 1941
Acres: 0.13
Property Tax: $16,710
Description
A Stroll To Serenity. Tucked On A Tranqiil Side Street In The Sought-after Wayland Section, This 4 Bedroom, 2 Bath Colonial Offers The Perfect Blend Of Charm And Modern Living. Ideally Located Just Steps From Verona Park And Brookdale Elementary, This Home Promises Convenience And Comfort. Original Architectural Details, Such As Arched Doorways And Copper Topped Bay Windows, Elegant Crown Molding, And An Abundance Of Natural Light, Lend Timeless Appeal To Every Room. The Kitchen Features White Cabinetry, Stainless Steel Appliances, And Granite Countertops. The Inviting Family Room Is The Best With French Doors That Open To A Private Deck, Creating An Ideal Space For Outdoor Relaxation Or Al Fresco Dining. The First Floor Offers Two Bedrooms And A Full Bath, With 2 More Bedrooms And Full Bath On The Second Floor. Both Full Bathrooms Have Been Renovated For A Fresh, Modern Look. The Walkout Basement Offers Endless Possibilities For Additional Living Space Or Recreation. And The Park!! Step Outside And Enjoy The Many Amenities Of Verona Park Playgrounds, Tennis Courts, Walking Paths, A Boathouse, And More Right At Your Doorstep. This Home Is A Rare Gem, Offering A Peaceful Retreat In A Fantastic Location.
Rooms Sizes
Kitchen:
9x11 First
Dining Room:
11x11 First
Living Room:
13x18 First
Family Room:
13x18 First
Den:
n/a
Bedroom 1:
13x14 First
Bedroom 2:
11x11 First
Bedroom 3:
16x22 Second
Bedroom 4:
12x22 Second
Room Levels
Basement:
Laundry Room, Rec Room, Walkout
Ground:
n/a
Level 1:
2 Bedrooms, Bath Main, Dining Room, Entrance Vestibule, Family Room, Kitchen, Living Room
Level 2:
2 Bedrooms, Bath(s) Other
Level 3:
n/a
Level Other:
n/a
Room Features
Kitchen:
Not Eat-In Kitchen, Pantry
Dining Room:
Formal Dining Room
Master Bedroom:
1st Floor
Bath:
n/a
Interior Features
Square Foot:
n/a
Year Renovated:
n/a
Basement:
Yes - Finished-Partially, Full, Walkout
Full Baths:
2
Half Baths:
0
Appliances:
Carbon Monoxide Detector, Dishwasher, Dryer, Microwave Oven, Range/Oven-Gas, Refrigerator, Sump Pump, Washer
Flooring:
Tile, Wood
Fireplaces:
No
Fireplace:
n/a
Interior:
Carbon Monoxide Detector, Fire Extinguisher, Smoke Detector, Walk-In Closet
Exterior Features
Garage Space:
1-Car
Garage:
Attached Garage, Garage Door Opener, Oversize Garage
Driveway:
1 Car Width
Roof:
Asphalt Shingle
Exterior:
Wood Shingle
Swimming Pool:
No
Pool:
n/a
Utilities
Heating System:
1 Unit, Radiators - Steam
Heating Source:
Gas-Natural
Cooling:
Ductless Split AC, Wall A/C Unit(s), Window A/C(s)
Water Heater:
Gas
Water:
Public Water
Sewer:
Public Sewer
Services:
Cable TV Available
Lot Features
Acres:
0.13
Lot Dimensions:
55X105(38X105
Lot Features:
Level Lot
School Information
Elementary:
BROOKDALE
Middle:
WHITEHORNE
High School:
VERONA
Community Information
County:
Essex
Town:
Verona Twp.
Neighborhood:
n/a
Application Fee:
n/a
Association Fee:
n/a
Fee Includes:
n/a
Amenities:
n/a
Pets:
n/a
Financial Considerations
List Price:
$679,000
Tax Amount:
$16,710
Land Assessment:
$324,200
Build. Assessment:
$217,300
Total Assessment:
$541,500
Tax Rate:
3.09
Tax Year:
2024
Ownership Type:
Fee Simple
Listing Information
MLS ID:
3953641
List Date:
03-21-2025
Days On Market:
16
Listing Broker:
KELLER WILLIAMS - NJ METRO GROUP
Listing Agent:





















Request More Information
Shawn and Diane Fox
RE/MAX American Dream
3108 Route 10 West
Denville, NJ 07834
Call: (973) 277-7853
Web: FoxHomeHunter.com

