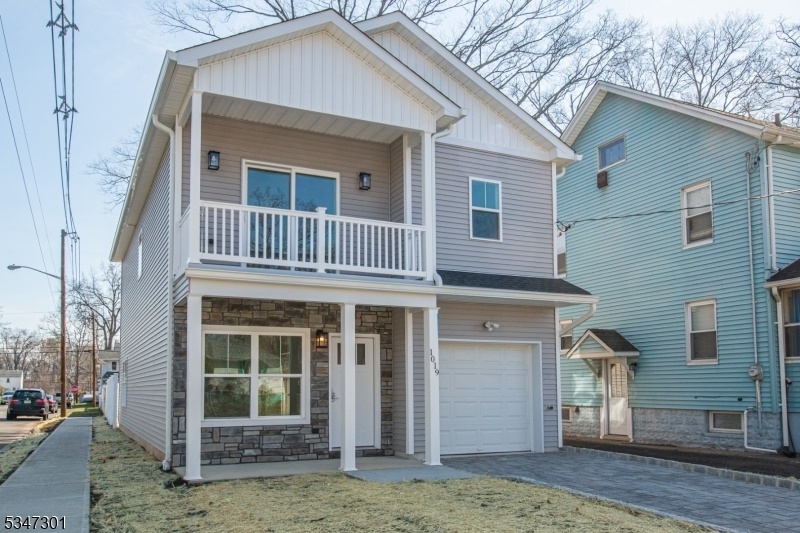1019 Harrison Ave
Roselle Boro, NJ 07203

































Price: $695,000
GSMLS: 3953632Type: Single Family
Style: Colonial
Beds: 4
Baths: 2 Full & 1 Half
Garage: 1-Car
Year Built: 2025
Acres: 0.06
Property Tax: $4,208
Description
5-year Tax Abatement, 30% Discount. Eligible For Special Cra Financing Discount Rate On 30-year Fixed. New Construction Energy Efficient "zero Ready" Certified Home, Expertly Crafted By Rose Homes. 4 Bedrooms And 2.1 Bathrooms, 9-foot Ceilings On The First And Second Floors. The Kitchen Features A Breakfast Bar, Premium Cabinetry, Under-cabinet Lighting, And State-of-the-art Appliances, Including A Range, Dishwasher, Microwave With Direct Vent, Refrigerator, And A Large Pantry With Built-in Storage. The Primary Suite Has A Vaulted Ceiling, A Private Balcony, And A Walk-in Closet. Laundry On The Second Floor, Including A Stacked Full-size Washer And Dryer. The Home's Exterior Showcases Grey And White Siding With A Stone Facade And A Charcoal Timberline Roof. The One-car Garage, Cambridge Paver Driveway With Belgian Block Curbs, And Fully Fenced Perimeter. The Home Is Built To A "zero Ready" Energy Standard And Is Equipped With Hookups For An Ev Car Charger. It Includes Thoughtful Energy-saving Features, Including Energy Star Appliances, Double-paned Insulated Windows, And 2x6 Exterior Walls. An On-demand Tankless Water Heater And Energy Recovery Ventilation System For Optimal Indoor Air Quality Further Elevate This Home's Modern Features. Situated In A Convenient Location With Access To Transportation And A Short Distance From New York City, This Home Is A Masterpiece Of Design And Lifestyle, Offering Exceptional Craftsmanship And Premium Finishes.
Rooms Sizes
Kitchen:
First
Dining Room:
First
Living Room:
First
Family Room:
n/a
Den:
n/a
Bedroom 1:
Second
Bedroom 2:
Second
Bedroom 3:
Second
Bedroom 4:
Second
Room Levels
Basement:
n/a
Ground:
n/a
Level 1:
DiningRm,GarEnter,Kitchen,LivingRm,Pantry,Porch,PowderRm,Utility
Level 2:
4 Or More Bedrooms, Bath Main, Bath(s) Other
Level 3:
n/a
Level Other:
n/a
Room Features
Kitchen:
Breakfast Bar, Pantry
Dining Room:
n/a
Master Bedroom:
Full Bath, Walk-In Closet
Bath:
Stall Shower
Interior Features
Square Foot:
1,908
Year Renovated:
n/a
Basement:
No
Full Baths:
2
Half Baths:
1
Appliances:
Carbon Monoxide Detector, Dishwasher, Kitchen Exhaust Fan, Microwave Oven, Range/Oven-Gas, Refrigerator, Self Cleaning Oven, Stackable Washer/Dryer
Flooring:
Wood
Fireplaces:
No
Fireplace:
n/a
Interior:
Cathedral Ceiling, High Ceilings, Smoke Detector, Walk-In Closet
Exterior Features
Garage Space:
1-Car
Garage:
Built-In Garage, On-Street Parking
Driveway:
1 Car Width, Paver Block
Roof:
Asphalt Shingle
Exterior:
Stone, Vertical Siding, Vinyl Siding
Swimming Pool:
n/a
Pool:
n/a
Utilities
Heating System:
1 Unit, Forced Hot Air, Multi-Zone
Heating Source:
Gas-Natural
Cooling:
1 Unit, Central Air, Multi-Zone Cooling
Water Heater:
Gas, See Remarks
Water:
Public Water
Sewer:
Public Sewer
Services:
Garbage Included
Lot Features
Acres:
0.06
Lot Dimensions:
n/a
Lot Features:
Level Lot
School Information
Elementary:
n/a
Middle:
n/a
High School:
n/a
Community Information
County:
Union
Town:
Roselle Boro
Neighborhood:
n/a
Application Fee:
n/a
Association Fee:
n/a
Fee Includes:
n/a
Amenities:
n/a
Pets:
n/a
Financial Considerations
List Price:
$695,000
Tax Amount:
$4,208
Land Assessment:
$48,400
Build. Assessment:
$0
Total Assessment:
$48,400
Tax Rate:
8.70
Tax Year:
2024
Ownership Type:
Fee Simple
Listing Information
MLS ID:
3953632
List Date:
03-28-2025
Days On Market:
8
Listing Broker:
WARREN J KING
Listing Agent:

































Request More Information
Shawn and Diane Fox
RE/MAX American Dream
3108 Route 10 West
Denville, NJ 07834
Call: (973) 277-7853
Web: FoxHomeHunter.com

