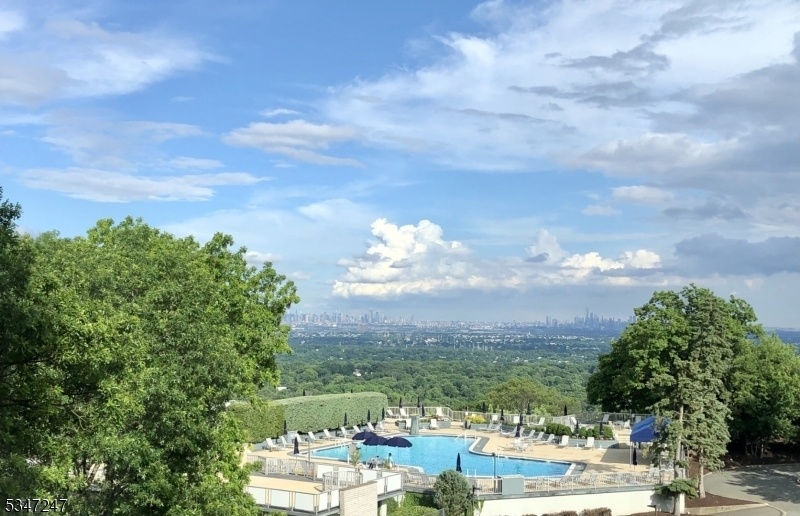1 Claridge Drive
Verona Twp, NJ 07044















Price: $549,000
GSMLS: 3953629Type: Condo/Townhouse/Co-op
Style: Hi-Rise
Beds: 2
Baths: 2 Full
Garage: No
Year Built: 1965
Acres: 442.00
Property Tax: $10,129
Description
Welcome To This Luxurious Residence W/the Best Nyc Skyline View Ever! Indulge Yourself W/concierge, Doorman & Valet Services.this 2 Bedroom,2 Bath Corner Unit Boasts Breathtaking Southern & Eastern Panoramic Exposures. Let The Sun Shine In All Day In This Completely Renovated Home W/9 Ft. Ceilings, Engineered Wood Flooring, Custom Window Treatments & Exquisite Floor To Ceiling Solid Italian Wood Doors Throughout. Spacious Entry W/2 Oversized Walk-in-closets For Guests & Storage. Kitchen Features An Abundance Of Lasso Italian Cabinetry W/quartz Counters, Porcelain Floor, & Stainless Appliances. Separate Den W/closet, Window & Door, Which Can Also Serve As An Office/study Or Guest Room. There Is A Separate Laundry Area W/newer Washer & Dryer For Your Added Convenience. Spacious Open Great Room W/newer Thermal Windows & Slider To Private Balcony Overlooking Spectacular Vistas From The Verrazzano Bridge To The Empire State Building. King-sized Primary Bedroom Features Huge Walk-in-closet & Luxurious En-suite Bath W/double Sink Vanity, Italian Travertine Tile, S.o.t. & Radiant Heated Floors. Indulge In A Second Bedroom W/double Sliding Closets & Separate Hall Full Bath W/oversized Stall Shower,porcelanosa Tile & Radiant Heated Floors. Individual Secure Separate Storage Space Included On Lobby Level. Monthly Maintenance Includes All Utilities, Tennis, Pool & Gym. Convenient To Nyc Transportation, Dining & Shops, Medical Centers, Newark Int'l Airport, Museums & Parks.
Rooms Sizes
Kitchen:
First
Dining Room:
n/a
Living Room:
26x17 First
Family Room:
n/a
Den:
First
Bedroom 1:
20x13 First
Bedroom 2:
14x12 First
Bedroom 3:
n/a
Bedroom 4:
n/a
Room Levels
Basement:
n/a
Ground:
n/a
Level 1:
2Bedroom,BathMain,BathOthr,Den,Laundry,LivDinRm
Level 2:
n/a
Level 3:
n/a
Level Other:
n/a
Room Features
Kitchen:
See Remarks
Dining Room:
Living/Dining Combo
Master Bedroom:
1st Floor, Full Bath, Walk-In Closet
Bath:
Tub Shower
Interior Features
Square Foot:
1,620
Year Renovated:
n/a
Basement:
No
Full Baths:
2
Half Baths:
0
Appliances:
Cooktop - Electric, Dishwasher, Microwave Oven, Refrigerator, Self Cleaning Oven, Stackable Washer/Dryer
Flooring:
See Remarks, Tile
Fireplaces:
No
Fireplace:
n/a
Interior:
FireExtg,CeilHigh,SmokeDet,StallShw,TubShowr,WlkInCls,WndwTret
Exterior Features
Garage Space:
No
Garage:
Garage Parking, Garage Under
Driveway:
Circular, See Remarks
Roof:
Flat
Exterior:
Brick
Swimming Pool:
Yes
Pool:
Association Pool
Utilities
Heating System:
4+ Units, Electric Filter
Heating Source:
Electric, Gas-Natural
Cooling:
4+ Units, Elec Air Filter
Water Heater:
n/a
Water:
Association
Sewer:
Association
Services:
Cable TV Available, Fiber Optic Available, Garbage Included
Lot Features
Acres:
442.00
Lot Dimensions:
n/a
Lot Features:
Private Road, Skyline View
School Information
Elementary:
n/a
Middle:
n/a
High School:
n/a
Community Information
County:
Essex
Town:
Verona Twp.
Neighborhood:
Claridge House 1
Application Fee:
n/a
Association Fee:
$1,774 - Monthly
Fee Includes:
Electric, Heat, Maintenance-Common Area, Maintenance-Exterior, See Remarks, Sewer Fees, Trash Collection, Water Fees
Amenities:
Elevator, Exercise Room, Pool-Outdoor, Storage, Tennis Courts
Pets:
Call
Financial Considerations
List Price:
$549,000
Tax Amount:
$10,129
Land Assessment:
$90,000
Build. Assessment:
$240,800
Total Assessment:
$330,800
Tax Rate:
3.09
Tax Year:
2024
Ownership Type:
Condominium
Listing Information
MLS ID:
3953629
List Date:
03-27-2025
Days On Market:
10
Listing Broker:
COLDWELL BANKER REALTY
Listing Agent:















Request More Information
Shawn and Diane Fox
RE/MAX American Dream
3108 Route 10 West
Denville, NJ 07834
Call: (973) 277-7853
Web: FoxHomeHunter.com

