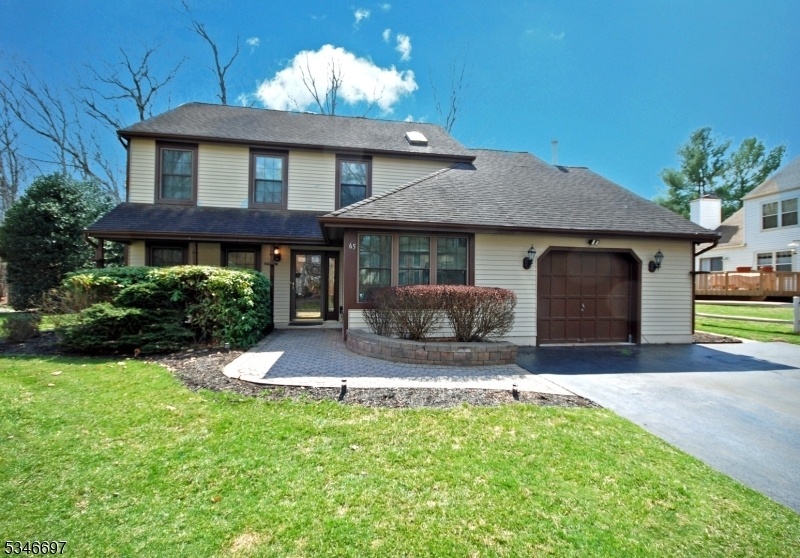65 Susquehanna Trl
Branchburg Twp, NJ 08876












































Price: $765,000
GSMLS: 3953626Type: Single Family
Style: Colonial
Beds: 4
Baths: 2 Full & 1 Half
Garage: 1-Car
Year Built: 1985
Acres: 0.18
Property Tax: $9,461
Description
Located On A Peaceful Cul-de-sac, This Beautifully Updated Colonial Home Offers Almost 2300 Sf.of Living Space. Boasting 4 Spacious Bedrooms And 2.1 Bathrooms, This Home Is Designed To Meet All Your Needs. The Heart Of The Home Is The Kitchen, Featuring Granite Countertops, Stainless Steel Appliances, A Pantry And Ample Cabinet Space Plus A Brand-new Slider (2025) Leading To The Patio, Perfect For Indoor-outdoor Living. Off The Kitchen Is A Formal Dining Room, Great For Hosting Gatherings, While The Inviting Living Room And Family Room Provide Plenty Of Space For Relaxation And Socializing. The Spacious Primary Bedroom Is A Retreat With A Skylight, A Large Walk-in Closet, And An Ensuite Bathroom That Includes A Soaking Tub, Shower Stall, And Skylight. Three Additional Spacious Bedrooms Provide Plenty Of Room For Family Or Guests. Beautiful Hardwood Floors Flow Throughout The Home (except Kit.laundry). A Convenient First-floor Laundry Room Adds To The Home's Functionality. Outside, The Yard Backs To A Serene Wooded Area Offering Privacy And Natural Beauty Along With A Lovely Patio For Outdoor Relaxation. The Oversized Garage Includes A Workbench Plus There Is A Double-wide Driveway For Convenience. Outside Storage Units Remain. Walk To Nearby Old Towne Park Offering A Walking Path, Playground And Ballfield. Or, Walk To Silver Saddle Community Pool. Enjoy The Benefit Of A Low Hoa - $156.50 Per Quarter! Don't Wait!
Rooms Sizes
Kitchen:
15x12 First
Dining Room:
14x11 First
Living Room:
18x12 First
Family Room:
20x13 First
Den:
n/a
Bedroom 1:
17x13 Second
Bedroom 2:
14x11 Second
Bedroom 3:
13x11 Second
Bedroom 4:
12x12 Second
Room Levels
Basement:
n/a
Ground:
DiningRm,FamilyRm,GarEnter,Kitchen,Laundry,LivingRm,Pantry,PowderRm
Level 1:
n/a
Level 2:
4 Or More Bedrooms, Bath Main, Bath(s) Other
Level 3:
Attic
Level Other:
n/a
Room Features
Kitchen:
Eat-In Kitchen
Dining Room:
Formal Dining Room
Master Bedroom:
Full Bath, Walk-In Closet
Bath:
Soaking Tub, Stall Shower
Interior Features
Square Foot:
2,281
Year Renovated:
n/a
Basement:
No
Full Baths:
2
Half Baths:
1
Appliances:
Dishwasher, Disposal, Dryer, Generator-Hookup, Microwave Oven, Range/Oven-Gas, Refrigerator, Washer
Flooring:
Laminate, Tile, Wood
Fireplaces:
No
Fireplace:
n/a
Interior:
Blinds,CODetect,Skylight,SmokeDet,SoakTub,StallShw,WlkInCls,WndwTret
Exterior Features
Garage Space:
1-Car
Garage:
Detached,Finished,DoorOpnr,InEntrnc,Oversize
Driveway:
2 Car Width, Blacktop, On-Street Parking
Roof:
Asphalt Shingle
Exterior:
Vinyl Siding
Swimming Pool:
No
Pool:
n/a
Utilities
Heating System:
1 Unit, Forced Hot Air
Heating Source:
Gas-Natural
Cooling:
1 Unit, Ceiling Fan, Central Air
Water Heater:
Gas
Water:
Public Water
Sewer:
Public Sewer
Services:
Cable TV, Fiber Optic Available, Garbage Extra Charge
Lot Features
Acres:
0.18
Lot Dimensions:
n/a
Lot Features:
Cul-De-Sac, Level Lot
School Information
Elementary:
n/a
Middle:
n/a
High School:
n/a
Community Information
County:
Somerset
Town:
Branchburg Twp.
Neighborhood:
Susquehanna Woods Ol
Application Fee:
n/a
Association Fee:
$157 - Quarterly
Fee Includes:
Maintenance-Common Area
Amenities:
Jogging/Biking Path, Playground
Pets:
Yes
Financial Considerations
List Price:
$765,000
Tax Amount:
$9,461
Land Assessment:
$163,900
Build. Assessment:
$412,800
Total Assessment:
$576,700
Tax Rate:
1.80
Tax Year:
2024
Ownership Type:
Fee Simple
Listing Information
MLS ID:
3953626
List Date:
03-28-2025
Days On Market:
11
Listing Broker:
RE/MAX INSTYLE
Listing Agent:












































Request More Information
Shawn and Diane Fox
RE/MAX American Dream
3108 Route 10 West
Denville, NJ 07834
Call: (973) 277-7853
Web: FoxHomeHunter.com

