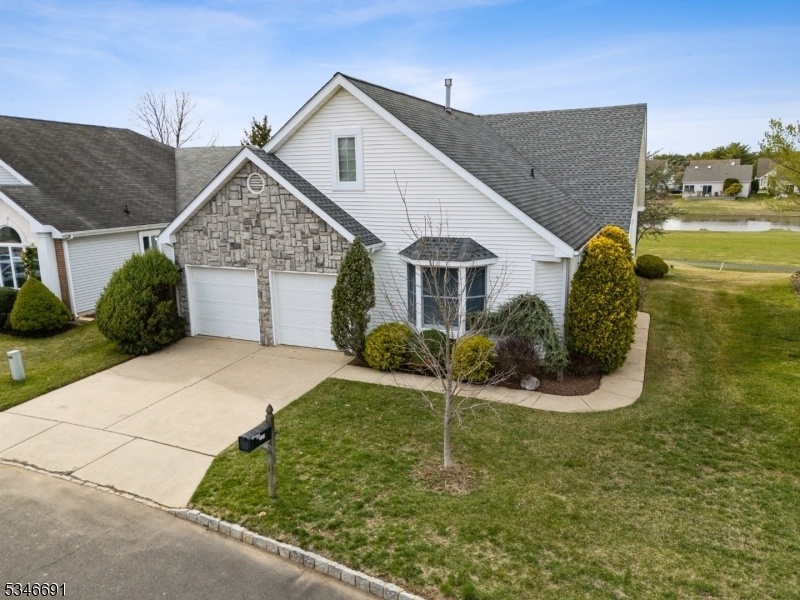109 Leeds Ln
Monroe Twp, NJ 08831




























Price: $679,000
GSMLS: 3953608Type: Single Family
Style: Custom Home
Beds: 3
Baths: 3 Full
Garage: 2-Car
Year Built: 1996
Acres: 0.00
Property Tax: $8,031
Description
Welcome To This Highly Sought After Manchester Model In Upscale Greenbriar At Whittingham, A Premier 55+ Community. This Spacious And Bright Home Is Situated In A Beautiful Setting Which Backs To A Golf Course With Serene Lake Views. This Special Residence Has Soaring High Ceilings, Large Sun Filled Windows And A Thoughtful Floor Plan. The Large Gourmet Kitchen Features An Abundance Of Space For Cooking And Entertaining. Eat In For A More Casual Dining Experience Or In The Adjacent Elegant Formal Dining Room. The Expansive Living Room With Lovely Views All Around Is The Perfect Place To Relax. Retreat To The Sumptuous Primary Suite With Double Closets And Huge Ensuite Bath. Additionally, On The Main Floor Is A Second Bedroom, Which Can Function As A Home Office. Upstairs, Is A Third Bedroom, Full Bath And Generous Multi-purpose Loft Area Overlooking The Two Story Living Room. This Home Offers Such Intelligent Design With A Private Main Entrance, First Floor Two Car Garage And Rear Yard Deck. Enjoy Being Part Of This Wonderful Neighborhood With Excellent Security, Clubhouse, Indoor And Outdoor Pool, Golf, Tennis, Fitness Area And Much More! All This Is Supremely Located Close To Shopping, Restaurants, Recreation, And Easy Access To Highways And Airports. This Is An Absolute Must See!
Rooms Sizes
Kitchen:
18x10 First
Dining Room:
13x12 First
Living Room:
17x14 First
Family Room:
n/a
Den:
n/a
Bedroom 1:
20x13 First
Bedroom 2:
13x12 First
Bedroom 3:
13x10 Second
Bedroom 4:
n/a
Room Levels
Basement:
n/a
Ground:
n/a
Level 1:
2Bedroom,BathMain,BathOthr,DiningRm,Foyer,GarEnter,Kitchen,Laundry,LivingRm
Level 2:
1 Bedroom, Loft
Level 3:
n/a
Level Other:
n/a
Room Features
Kitchen:
Eat-In Kitchen, Separate Dining Area
Dining Room:
Formal Dining Room
Master Bedroom:
1st Floor, Full Bath, Walk-In Closet
Bath:
Soaking Tub, Stall Shower
Interior Features
Square Foot:
2,452
Year Renovated:
n/a
Basement:
No
Full Baths:
3
Half Baths:
0
Appliances:
Carbon Monoxide Detector, Dishwasher, Dryer, Kitchen Exhaust Fan, Microwave Oven, Range/Oven-Gas, Refrigerator, Washer
Flooring:
Carpeting, Tile, Wood
Fireplaces:
No
Fireplace:
n/a
Interior:
Blinds,CODetect,CeilHigh,SecurSys,Skylight,SmokeDet,SoakTub,StallTub,WlkInCls,WndwTret
Exterior Features
Garage Space:
2-Car
Garage:
Attached Garage
Driveway:
2 Car Width, Blacktop
Roof:
Asphalt Shingle
Exterior:
Brick, Vinyl Siding
Swimming Pool:
Yes
Pool:
Association Pool, Indoor Pool, Outdoor Pool
Utilities
Heating System:
Forced Hot Air
Heating Source:
Gas-Natural
Cooling:
Ceiling Fan, Central Air
Water Heater:
Gas
Water:
Public Water
Sewer:
Public Sewer
Services:
Cable TV Available, Garbage Included
Lot Features
Acres:
0.00
Lot Dimensions:
n/a
Lot Features:
Backs to Golf Course, Lake/Water View
School Information
Elementary:
n/a
Middle:
n/a
High School:
n/a
Community Information
County:
Middlesex
Town:
Monroe Twp.
Neighborhood:
Greenbriar at Whitti
Application Fee:
n/a
Association Fee:
$350 - Monthly
Fee Includes:
Maintenance-Common Area, Snow Removal, Trash Collection
Amenities:
Billiards Room, Club House, Exercise Room, Jogging/Biking Path, Pool-Indoor, Pool-Outdoor, Tennis Courts
Pets:
Number Limit, Yes
Financial Considerations
List Price:
$679,000
Tax Amount:
$8,031
Land Assessment:
$48,000
Build. Assessment:
$229,700
Total Assessment:
$277,700
Tax Rate:
2.65
Tax Year:
2024
Ownership Type:
Fee Simple
Listing Information
MLS ID:
3953608
List Date:
03-28-2025
Days On Market:
8
Listing Broker:
COLDWELL BANKER REALTY
Listing Agent:




























Request More Information
Shawn and Diane Fox
RE/MAX American Dream
3108 Route 10 West
Denville, NJ 07834
Call: (973) 277-7853
Web: FoxHomeHunter.com

