1 Martens Rd
Tewksbury Twp, NJ 08833
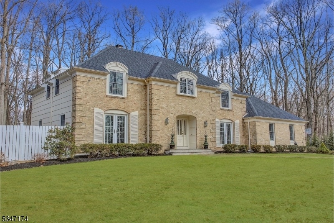
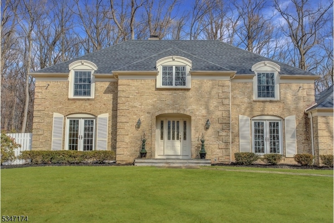
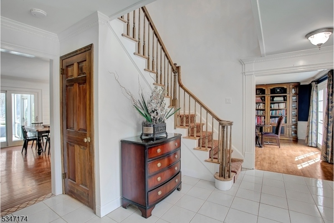
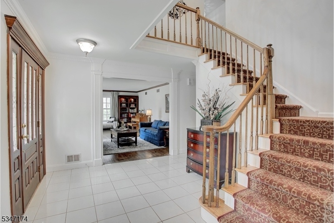
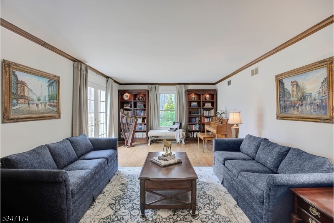
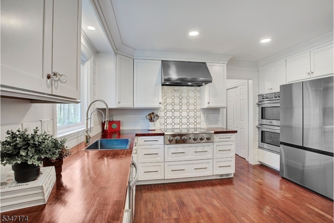
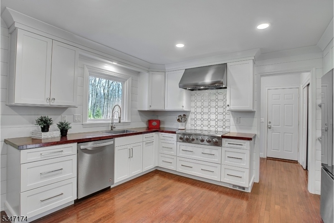
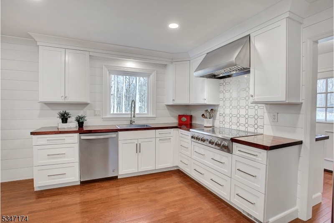
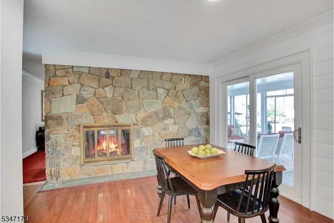
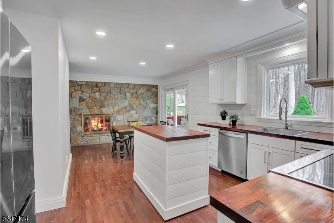
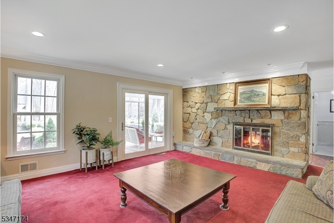
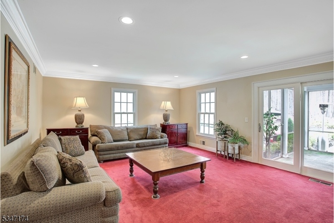
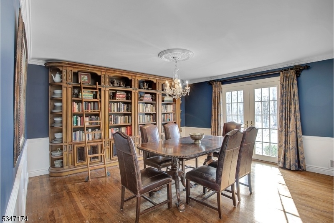
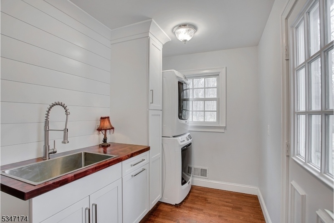
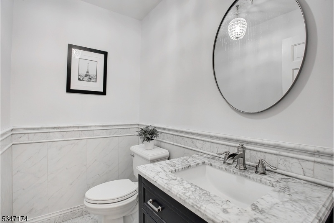
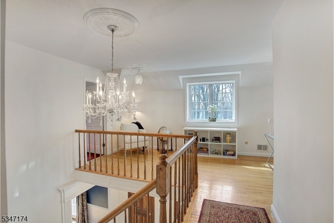
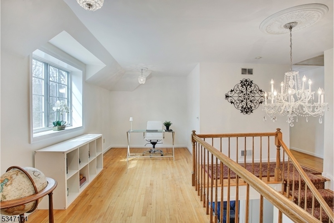
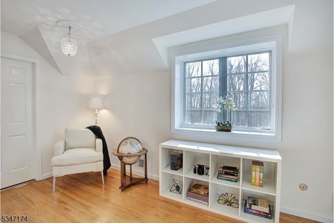
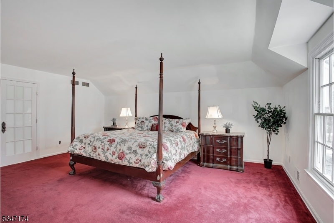
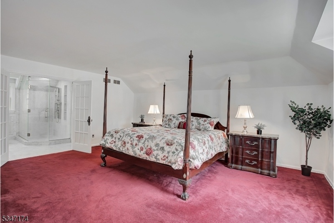
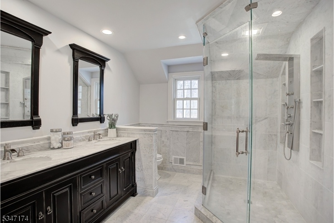
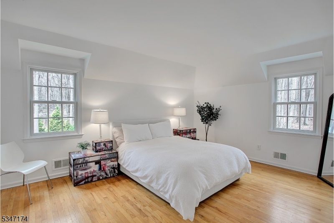
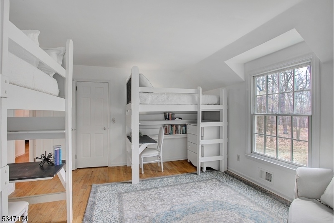
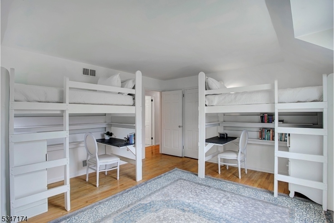

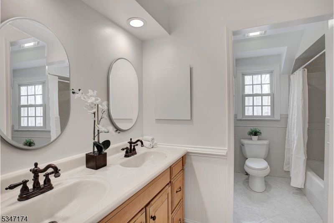
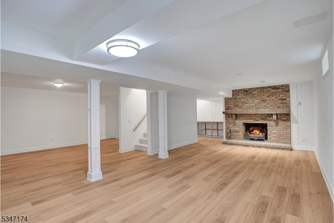
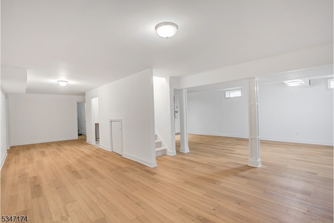
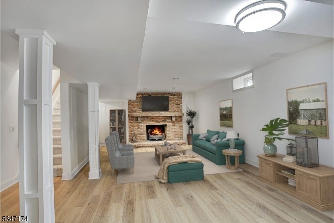
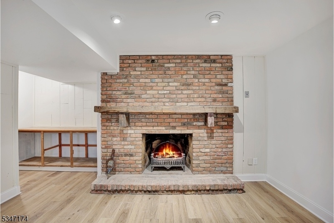
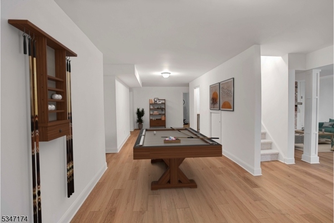
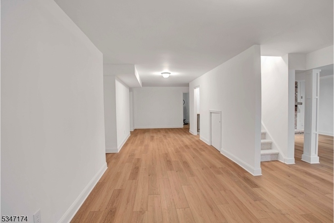
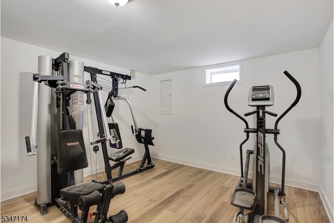
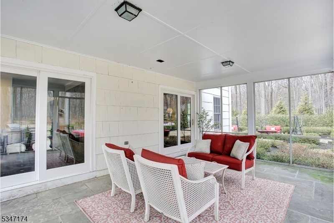
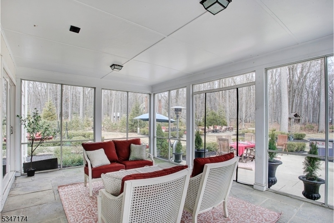
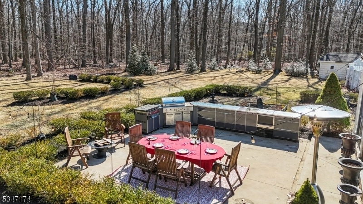
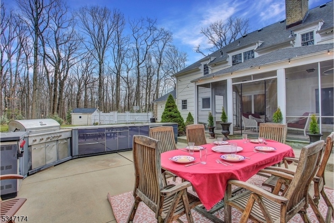
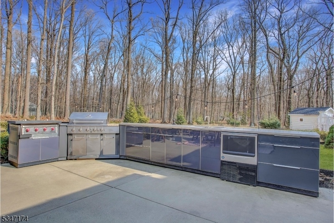
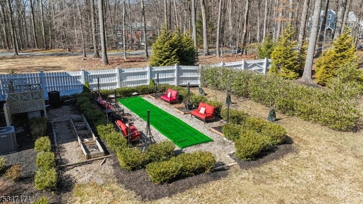
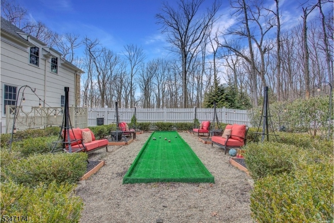

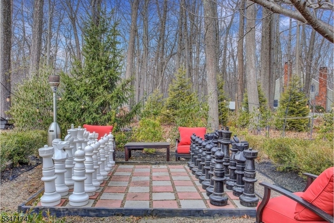
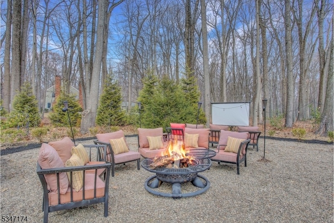
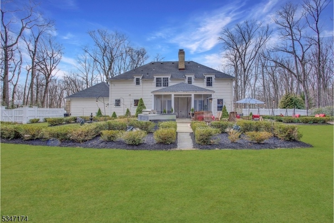
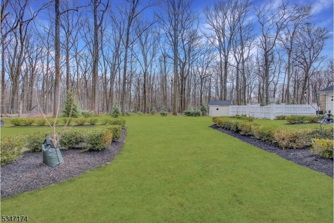
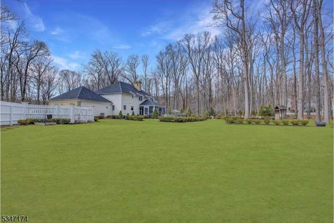
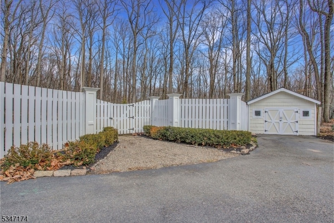
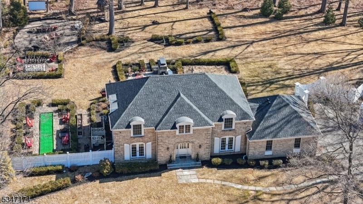
Price: $1,055,000
GSMLS: 3953594Type: Single Family
Style: Colonial
Beds: 4
Baths: 2 Full & 1 Half
Garage: 2-Car
Year Built: 1978
Acres: 3.39
Property Tax: $12,288
Description
Stately French Colonial Home Set On Over 3 Park-like Acres In A Charming Neighborhood In The Heart Of Tewksbury. The Two-story Foyer Welcomes You Into This Warm And Elegant Home Where The Generous Windows, Hardwood Floors And Stone-walled, See-through Fireplace Create An Inviting Atmosphere. The Country Kitchen With Timeless Shiplap Walls, Rich Wood Countertops, A Custom Marble And Brass Cooktop Back Splash, And Sliders That Lead To The Screened-in Porch Is Perfect For Cooking, Entertaining And Seamless Indoor/outdoor Living. The Expansive Family Room Is Perfect For Relaxing With The See-through Fireplace And Sliders To The Patio. The Living And Dining Rooms Are Enhanced By French Doors That Overlook The Front Yard Where Nature Abounds. A Cozy Reading Nook & Desk Area Greet You As You Ascend To The Second Floor. The Large Primary Has En-suite Bath With Double Vanity, Oversized Glass-enclosed Shower And Well-designed Walk-in Closet. The Secondary Bedrooms Are Well-appointed, Each With Ample Closet Space. The Finished Basement With Brick Fireplace Is An Ideal Place For A Game Room Or A Gathering Space. The Backyard Is An Entertainer's Dream, With A Newage Product Outdoor Kitchen, Bocce Ball Court, Life Size Chess Set, & Fire Pit Area Complete With Movie Screen. Mature Garden Includes Pear, Apple & Plum Trees, Berry Bushes, And Climbing Hydrangeas, All Of Which Add To The Beauty And Charm Of This Outdoor Oasis.
Rooms Sizes
Kitchen:
21x16 First
Dining Room:
16x15 First
Living Room:
23x13 First
Family Room:
19x15 First
Den:
n/a
Bedroom 1:
26x20 Second
Bedroom 2:
12x12 Second
Bedroom 3:
15x12 Second
Bedroom 4:
15x14 Second
Room Levels
Basement:
Exercise Room, Rec Room, Storage Room
Ground:
n/a
Level 1:
DiningRm,FamilyRm,Foyer,GarEnter,Kitchen,LivingRm,Porch,PowderRm,Screened
Level 2:
4 Or More Bedrooms, Bath Main, Bath(s) Other
Level 3:
Attic
Level Other:
n/a
Room Features
Kitchen:
Eat-In Kitchen
Dining Room:
Formal Dining Room
Master Bedroom:
Full Bath, Walk-In Closet
Bath:
n/a
Interior Features
Square Foot:
n/a
Year Renovated:
n/a
Basement:
Yes - Finished
Full Baths:
2
Half Baths:
1
Appliances:
Carbon Monoxide Detector, Cooktop - Electric, Dishwasher, Dryer, Generator-Built-In, Refrigerator, Wall Oven(s) - Electric, Washer, Water Softener-Own
Flooring:
Carpeting, Tile, Wood
Fireplaces:
3
Fireplace:
Family Room, Kitchen, Rec Room
Interior:
CODetect,FireExtg,SmokeDet,StallTub,WlkInCls
Exterior Features
Garage Space:
2-Car
Garage:
Attached,DoorOpnr,InEntrnc
Driveway:
1 Car Width
Roof:
Asphalt Shingle
Exterior:
Brick
Swimming Pool:
No
Pool:
n/a
Utilities
Heating System:
Forced Hot Air
Heating Source:
OilAbIn
Cooling:
Central Air
Water Heater:
Oil
Water:
Well
Sewer:
Septic
Services:
Cable TV Available, Garbage Extra Charge
Lot Features
Acres:
3.39
Lot Dimensions:
n/a
Lot Features:
Corner, Level Lot, Open Lot, Wooded Lot
School Information
Elementary:
OLDTURNPKE
Middle:
TEWKSBURY
High School:
VOORHEES
Community Information
County:
Hunterdon
Town:
Tewksbury Twp.
Neighborhood:
TEWKSBURY TOWNSHIP
Application Fee:
n/a
Association Fee:
n/a
Fee Includes:
n/a
Amenities:
n/a
Pets:
Yes
Financial Considerations
List Price:
$1,055,000
Tax Amount:
$12,288
Land Assessment:
$192,800
Build. Assessment:
$313,100
Total Assessment:
$505,900
Tax Rate:
2.43
Tax Year:
2024
Ownership Type:
Fee Simple
Listing Information
MLS ID:
3953594
List Date:
03-28-2025
Days On Market:
8
Listing Broker:
WEICHERT REALTORS
Listing Agent:
















































Request More Information
Shawn and Diane Fox
RE/MAX American Dream
3108 Route 10 West
Denville, NJ 07834
Call: (973) 277-7853
Web: FoxHomeHunter.com

