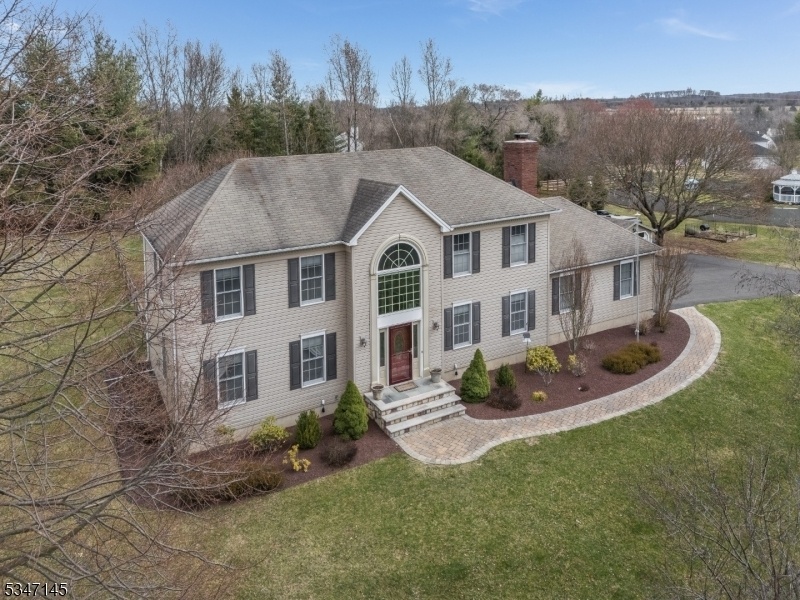31 Farmhouse Rd
Alexandria Twp, NJ 08848


















































Price: $685,000
GSMLS: 3953550Type: Single Family
Style: Colonial
Beds: 4
Baths: 2 Full & 1 Half
Garage: 2-Car
Year Built: 1991
Acres: 1.65
Property Tax: $11,628
Description
Beautiful Neighborhood Combining The Best Of Country And Community Sits This Stately Colonial With 4 Bedroom And 2.5 Baths On 1+ Acres Of Manicured Grounds In Desirable Schoolhouse Estates In Alexandria Township. Many Features Make This A Home Stand Out Like The Welcoming Two Story Grand Foyer & Hardwood Floors. Sunny Gourmet Eat In Kitchen With Breakfast Area, Stunning White Cabinetry, Stainless Steel Appliances, Center Island, Granite Counters, Pantry And Door To Tiered Backyard Deck. Formal Dining Room With Detailed Molding, Formal Living Room, Family Room With Stone Fireplace. Laundry Room & Powder Room Completes The 1st Level. The 2nd Level Brings You To A Hallway That Opens To Below. The Primary Bedroom With Walk In Closet, Jetted Tub, Stall Shower And Double Vanity Sink. 3 Other Beautifully Appointed Bedrooms With Full Bath And Skylight. The Basement Level Has More Storage & Utility Room, Lots Of Parking Spaces, A 2 Car Finished Attached Garage & A Nice Fenced Yard. Storage Shed Done With Permits. Home Warranty Also Included. Great Location Within A Peaceful Country Setting Surrounded By Beautiful Hunterdon County Farmland And Close To All Conveniences, Farms, Restaurants, Shopping, Quaint River Towns & Minutes To 78.
Rooms Sizes
Kitchen:
12x13 First
Dining Room:
12x13 First
Living Room:
18x13 First
Family Room:
19x13 First
Den:
n/a
Bedroom 1:
18x17 Second
Bedroom 2:
15x13 Second
Bedroom 3:
13x10 Second
Bedroom 4:
12x13 Second
Room Levels
Basement:
Storage Room, Utility Room
Ground:
n/a
Level 1:
Bath(s) Other, Breakfast Room, Dining Room, Family Room, Foyer, Kitchen, Laundry Room, Living Room, Pantry
Level 2:
4 Or More Bedrooms, Bath Main, Bath(s) Other
Level 3:
Attic
Level Other:
n/a
Room Features
Kitchen:
Center Island, Eat-In Kitchen, Pantry
Dining Room:
Formal Dining Room
Master Bedroom:
Full Bath, Walk-In Closet
Bath:
Stall Shower
Interior Features
Square Foot:
n/a
Year Renovated:
2015
Basement:
Yes - Full
Full Baths:
2
Half Baths:
1
Appliances:
Carbon Monoxide Detector, Dishwasher, Kitchen Exhaust Fan, Water Softener-Own
Flooring:
Carpeting, Tile, Wood
Fireplaces:
1
Fireplace:
Family Room, Wood Burning
Interior:
CODetect,SmokeDet,StallShw,StallTub,WlkInCls
Exterior Features
Garage Space:
2-Car
Garage:
Attached Garage, Finished Garage, Garage Door Opener
Driveway:
1 Car Width, Blacktop, Off-Street Parking
Roof:
Asphalt Shingle
Exterior:
Vinyl Siding
Swimming Pool:
No
Pool:
n/a
Utilities
Heating System:
1 Unit, Forced Hot Air
Heating Source:
GasPropL
Cooling:
1 Unit, Ceiling Fan, Central Air
Water Heater:
Electric
Water:
Well
Sewer:
Septic 4 Bedroom Town Verified
Services:
Cable TV Available, Garbage Extra Charge
Lot Features
Acres:
1.65
Lot Dimensions:
n/a
Lot Features:
Level Lot, Mountain View, Open Lot
School Information
Elementary:
LES.WILSON
Middle:
ALEXANDRIA
High School:
DEL.VALLEY
Community Information
County:
Hunterdon
Town:
Alexandria Twp.
Neighborhood:
SCHOOLHOUSE ESTATES
Application Fee:
n/a
Association Fee:
n/a
Fee Includes:
n/a
Amenities:
n/a
Pets:
Yes
Financial Considerations
List Price:
$685,000
Tax Amount:
$11,628
Land Assessment:
$144,000
Build. Assessment:
$243,500
Total Assessment:
$387,500
Tax Rate:
3.00
Tax Year:
2024
Ownership Type:
Fee Simple
Listing Information
MLS ID:
3953550
List Date:
03-28-2025
Days On Market:
8
Listing Broker:
COLDWELL BANKER REALTY
Listing Agent:


















































Request More Information
Shawn and Diane Fox
RE/MAX American Dream
3108 Route 10 West
Denville, NJ 07834
Call: (973) 277-7853
Web: FoxHomeHunter.com

