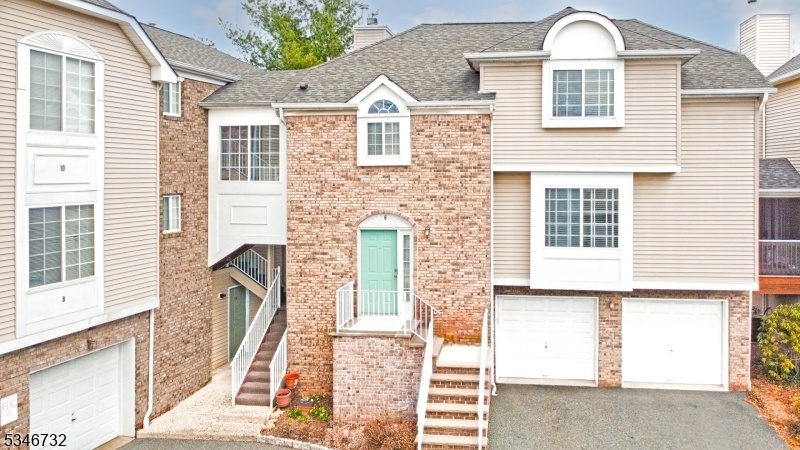6 Whispering Way
Berkeley Heights Twp, NJ 07922


















Price: $690,000
GSMLS: 3953516Type: Condo/Townhouse/Co-op
Style: Multi Floor Unit
Beds: 3
Baths: 2 Full & 1 Half
Garage: 2-Car
Year Built: 1999
Acres: 0.00
Property Tax: $12,025
Description
Introducing A Stunning Freestanding Townhouse That Offers Unrivaled Privacy, Abundant Light, And Refined Style, Perfect For Discerning Buyers Seeking The Ideal Balance Between Urban Convenience And Suburban Tranquility. Boasting 2 To 3 Bedrooms, 2.5 Bathrooms, And A 2-car Garage, This Home Masterfully Blends Sophisticated Design With Functional Elegance. The Modern Kitchen Flows Seamlessly Into The Family Room, Where Rich Hardwood Floors Add Warmth And Character, While A Gas Fireplace Creates A Cozy, Inviting Atmosphere.the Spacious Primary Suite Serves As A Private Retreat, Complete With An Expansive Walk-in Closet And A Spa-like Bath, Offering A Luxurious Space To Unwind. The Finished Lower Level And Outdoor Patio Provide Versatile Flex Space, Ideal For Recreation, Exercise, Or Additional Living Needs. A Private Deck Extends Your Living Area Outdoors, Offering The Perfect Setting For Entertaining Or Enjoying Quiet Moments.located In A Prime Area, This Townhouse Is Just Moments From The Train, Upscale Shopping, And Easy Access To Rt. 78, Ensuring Convenience At Every Turn. This Exceptional Freestanding Gem Offers A Lifestyle Of Unparalleled Ease And Elegance, Making It More Than Just A Home It's A Statement Of Refined Living Where Every Detail Enhances Your Daily Experience. Fireplace As Is No Known Issues. Pet Limit Of 2 Pets, 40lb Max.
Rooms Sizes
Kitchen:
12x11 First
Dining Room:
10x12 First
Living Room:
16x15 First
Family Room:
20x12 First
Den:
n/a
Bedroom 1:
16x16 Second
Bedroom 2:
11x11 Second
Bedroom 3:
12x11 Second
Bedroom 4:
n/a
Room Levels
Basement:
n/a
Ground:
Rec Room, Utility Room, Walkout
Level 1:
Dining Room, Family Room, Foyer, Kitchen, Living Room, Powder Room
Level 2:
3 Bedrooms, Bath Main, Bath(s) Other
Level 3:
n/a
Level Other:
n/a
Room Features
Kitchen:
Eat-In Kitchen
Dining Room:
Formal Dining Room
Master Bedroom:
Full Bath, Walk-In Closet
Bath:
Stall Shower And Tub
Interior Features
Square Foot:
n/a
Year Renovated:
n/a
Basement:
Yes - Finished
Full Baths:
2
Half Baths:
1
Appliances:
Carbon Monoxide Detector, Dishwasher, Microwave Oven, Range/Oven-Electric, Range/Oven-Gas, Refrigerator, Sump Pump, Washer
Flooring:
Carpeting, Wood
Fireplaces:
1
Fireplace:
Gas Fireplace, Living Room
Interior:
CeilHigh,StallTub,WlkInCls
Exterior Features
Garage Space:
2-Car
Garage:
Built-In Garage
Driveway:
2 Car Width
Roof:
Asphalt Shingle
Exterior:
Brick, Vinyl Siding
Swimming Pool:
No
Pool:
n/a
Utilities
Heating System:
1 Unit
Heating Source:
Gas-Natural
Cooling:
1 Unit
Water Heater:
Gas
Water:
Public Water
Sewer:
Public Sewer
Services:
Cable TV Available, Garbage Included
Lot Features
Acres:
0.00
Lot Dimensions:
n/a
Lot Features:
Level Lot
School Information
Elementary:
Hughes
Middle:
Columbia
High School:
Governor
Community Information
County:
Union
Town:
Berkeley Heights Twp.
Neighborhood:
Whispering Way
Application Fee:
$1,364
Association Fee:
$507 - Monthly
Fee Includes:
n/a
Amenities:
n/a
Pets:
Number Limit, Size Limit, Yes
Financial Considerations
List Price:
$690,000
Tax Amount:
$12,025
Land Assessment:
$50,000
Build. Assessment:
$230,500
Total Assessment:
$280,500
Tax Rate:
4.29
Tax Year:
2024
Ownership Type:
Condominium
Listing Information
MLS ID:
3953516
List Date:
03-28-2025
Days On Market:
8
Listing Broker:
KELLER WILLIAMS REALTY
Listing Agent:


















Request More Information
Shawn and Diane Fox
RE/MAX American Dream
3108 Route 10 West
Denville, NJ 07834
Call: (973) 277-7853
Web: FoxHomeHunter.com

