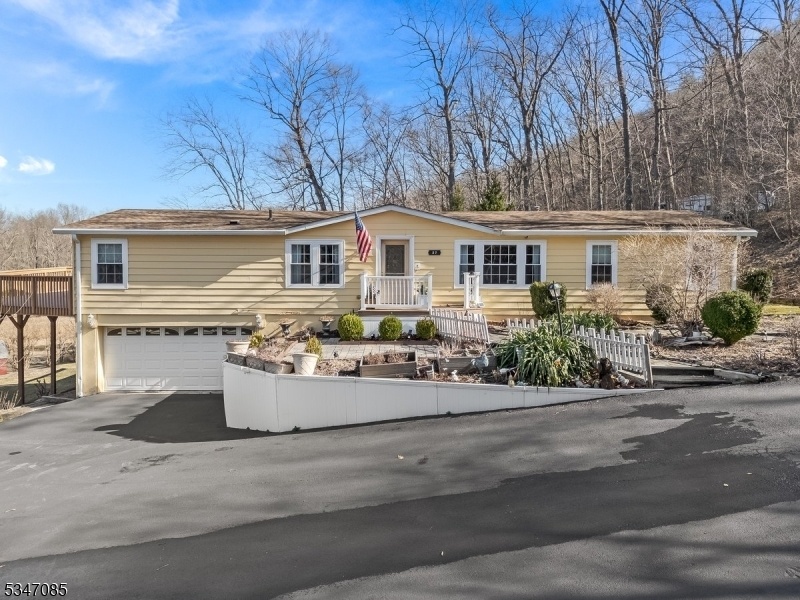27 Dennis Rd
Lafayette Twp, NJ 07848




































Price: $525,000
GSMLS: 3953448Type: Single Family
Style: Ranch
Beds: 3
Baths: 3 Full
Garage: 2-Car
Year Built: 1984
Acres: 2.06
Property Tax: $8,103
Description
This Charming 3 Bed, 3 Bath Ranch Home Offers One Level Living On Main Level Plus A Zero Step Entry Lower Level W Kitchenette, Full Bath And Possible 4th Bedroom (w Entrance Off The Garage).it's Nestled On Over 2 Acres Of Picturesque Land In The Countryside Of Lafayette Township And Offers The Perfect Blend Of Comfort And Privacy- Yet Only 10-15 Minutes To Stores. Inside, The Home Features A Unique Blend Of Character And Style, With Arched Doorways, Solid Wood (pine) Tongue And Grove Ceilings, And Updated Wide Plank Flooring Throughout. The Updated Kitchen Is Equipped With Plenty Of Cabinetry, Stainless Steel Appliances, And A Separate Dining Area That Opens To The Deck Via Sliding Glass Doors, Offering A Seamless Indoor-outdoor Flow. Newer Windows Throughout The Main Level. Formal Living Room And Office Nook Off Entry For A Work From Home Space. Spacious Primary Bedroom With Walk In Closet, Which Also Boasts An Ensuite Bath With A Soaking Tub And Walk-in Shower. 2 More Bedrooms, A Main Bath, And Huge Linen Closet And Laundry Room Off The Hallway. Outside The Expansive Deck Provides Sweeping Views Of The Serene Landscape And The Perfect Place To Relax And Entertain. Golf Lovers Will Appreciate The Private Putting Green And Driving Range, Conveniently Located Right In Your Backyard. The Expansive Paved Driveway And Extra Parking Pad Provides Parking For 8+ Cars (or Rv) In Addition To The 2 1/2 Car Garage. Not One But Two Large Outbuildings For Extra Storage On The Property.
Rooms Sizes
Kitchen:
First
Dining Room:
First
Living Room:
First
Family Room:
n/a
Den:
n/a
Bedroom 1:
First
Bedroom 2:
First
Bedroom 3:
First
Bedroom 4:
n/a
Room Levels
Basement:
n/a
Ground:
n/a
Level 1:
n/a
Level 2:
n/a
Level 3:
n/a
Level Other:
n/a
Room Features
Kitchen:
Country Kitchen, Eat-In Kitchen
Dining Room:
n/a
Master Bedroom:
1st Floor, Full Bath, Walk-In Closet
Bath:
Soaking Tub
Interior Features
Square Foot:
1,782
Year Renovated:
n/a
Basement:
Yes - Finished, Full, Walkout
Full Baths:
3
Half Baths:
0
Appliances:
Carbon Monoxide Detector, Dishwasher, Dryer, Range/Oven-Electric, Refrigerator, Washer
Flooring:
Carpeting, Laminate, Tile, Wood
Fireplaces:
No
Fireplace:
n/a
Interior:
Blinds, Carbon Monoxide Detector, Fire Extinguisher, Smoke Detector
Exterior Features
Garage Space:
2-Car
Garage:
Attached Garage, Built-In Garage
Driveway:
Additional Parking, Blacktop
Roof:
Asphalt Shingle
Exterior:
Aluminum Siding
Swimming Pool:
No
Pool:
n/a
Utilities
Heating System:
1 Unit, Forced Hot Air
Heating Source:
OilAbIn
Cooling:
Ceiling Fan, Window A/C(s)
Water Heater:
Electric
Water:
Well
Sewer:
Septic
Services:
n/a
Lot Features
Acres:
2.06
Lot Dimensions:
n/a
Lot Features:
Open Lot
School Information
Elementary:
LAFAYETTE
Middle:
HIGH POINT
High School:
HIGH POINT
Community Information
County:
Sussex
Town:
Lafayette Twp.
Neighborhood:
n/a
Application Fee:
n/a
Association Fee:
n/a
Fee Includes:
n/a
Amenities:
n/a
Pets:
n/a
Financial Considerations
List Price:
$525,000
Tax Amount:
$8,103
Land Assessment:
$94,600
Build. Assessment:
$183,400
Total Assessment:
$278,000
Tax Rate:
2.92
Tax Year:
2024
Ownership Type:
Fee Simple
Listing Information
MLS ID:
3953448
List Date:
03-27-2025
Days On Market:
12
Listing Broker:
EXP REALTY, LLC
Listing Agent:




































Request More Information
Shawn and Diane Fox
RE/MAX American Dream
3108 Route 10 West
Denville, NJ 07834
Call: (973) 277-7853
Web: FoxHomeHunter.com

