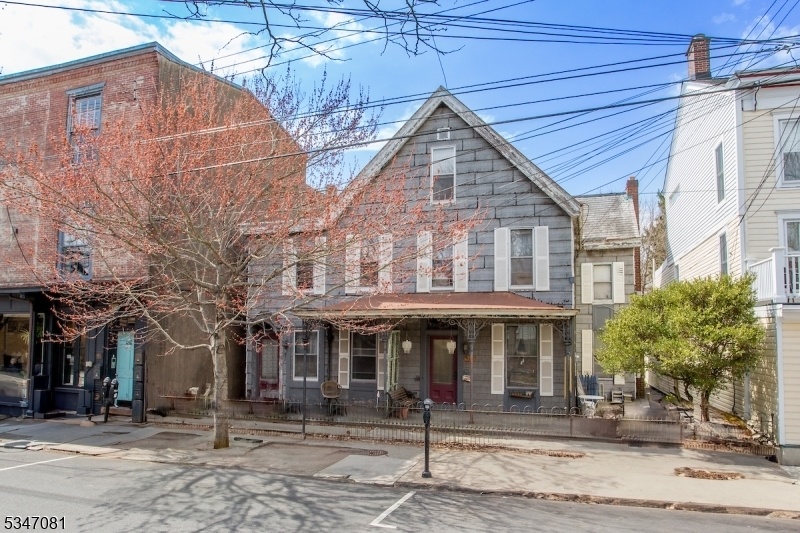51 N Union St
Lambertville City, NJ 08530

Price: $669,000
GSMLS: 3953445Type: Multi-Family
Style: Duplex-Side by Side
Total Units: 3
Beds: 6
Baths: 3 Full & 1 Half
Garage: No
Year Built: 1900
Acres: 0.10
Property Tax: $13,866
Description
This Turn-of-the-century Victorian Twin With Three Units (circa 1900) Is Located In The Central Business District And Offers Incredible Potential. One Side Features A First Floor 1-bedroom /1bath Apartment With Outside Backyard Access. The 2-bedroom /1 Bath Apartment Has Bonus Room And Great Natural Light. The Attached Third Unit Offers Three Bedrooms, One And A Half Baths And Additional Outdoor Access. This Spacious Property Has Retained Some Historic Elements, Including Gracious Stairs And Wood Floors. With The Right Vision And Investment, This Property Has Everything Needed To Become Something. In The Heart Of Town, This Property Is Bursting With Energy And Opportunity.
General Info
Style:
Duplex-Side by Side
SqFt Building:
n/a
Total Rooms:
15
Basement:
Yes - Slab, Walkout
Interior:
n/a
Roof:
Asphalt Shingle, Rubberized
Exterior:
Clapboard, Composition Shingle, Wood
Lot Size:
48X94
Lot Desc:
n/a
Parking
Garage Capacity:
No
Description:
n/a
Parking:
On-Street Parking
Spaces Available:
n/a
Unit 1
Bedrooms:
1
Bathrooms:
1
Total Rooms:
4
Room Description:
Bedrooms, Dining Room, Kitchen, Living Room, Pantry, Porch
Levels:
1
Square Foot:
n/a
Fireplaces:
n/a
Appliances:
CarbMDet,CeilFan,CookGas,RgOvGas,Refrig
Utilities:
Tenant Pays Electric, Tenant Pays Gas, Tenant Pays Heat, Tenant Pays Water
Handicap:
No
Unit 2
Bedrooms:
2
Bathrooms:
1
Total Rooms:
5
Room Description:
Bedrooms, Eat-In Kitchen, Kitchen, Living Room
Levels:
1
Square Foot:
n/a
Fireplaces:
n/a
Appliances:
CarbMDet,CeilFan,CookGas,RgOvGas,Refrig
Utilities:
Tenant Pays Electric, Tenant Pays Gas, Tenant Pays Heat, Tenant Pays Water
Handicap:
No
Unit 3
Bedrooms:
3
Bathrooms:
1
Total Rooms:
7
Room Description:
Attic, Bedrooms, Family Room, Kitchen, Living/Dining Room
Levels:
2
Square Foot:
n/a
Fireplaces:
1
Appliances:
CarbMDet,CeilFan,CookElec,RgOvElec
Utilities:
Tenant Pays Electric, Tenant Pays Gas, Tenant Pays Heat, Tenant Pays Water
Handicap:
No
Unit 4
Bedrooms:
n/a
Bathrooms:
n/a
Total Rooms:
n/a
Room Description:
n/a
Levels:
n/a
Square Foot:
n/a
Fireplaces:
n/a
Appliances:
n/a
Utilities:
n/a
Handicap:
n/a
Utilities
Heating:
1 Unit, Radiators - Hot Water
Heating Fuel:
Electric, Gas-Natural, Oil Tank Below Ground
Cooling:
None
Water Heater:
n/a
Water:
Public Water
Sewer:
Public Sewer
Utilities:
Electric, Gas-Natural
Services:
n/a
School Information
Elementary:
LAMBERTVLE
Middle:
LAMBERTVLE
High School:
S.HUNTERDN
Community Information
County:
Hunterdon
Town:
Lambertville City
Neighborhood:
n/a
Financial Considerations
List Price:
$669,000
Tax Amount:
$13,866
Land Assessment:
$412,500
Build. Assessment:
$211,100
Total Assessment:
$623,600
Tax Rate:
2.17
Tax Year:
2024
Listing Information
MLS ID:
3953445
List Date:
03-27-2025
Days On Market:
9
Listing Broker:
RIVER VALLEY REALTY LLC
Listing Agent:

Request More Information
Shawn and Diane Fox
RE/MAX American Dream
3108 Route 10 West
Denville, NJ 07834
Call: (973) 277-7853
Web: FoxHomeHunter.com

