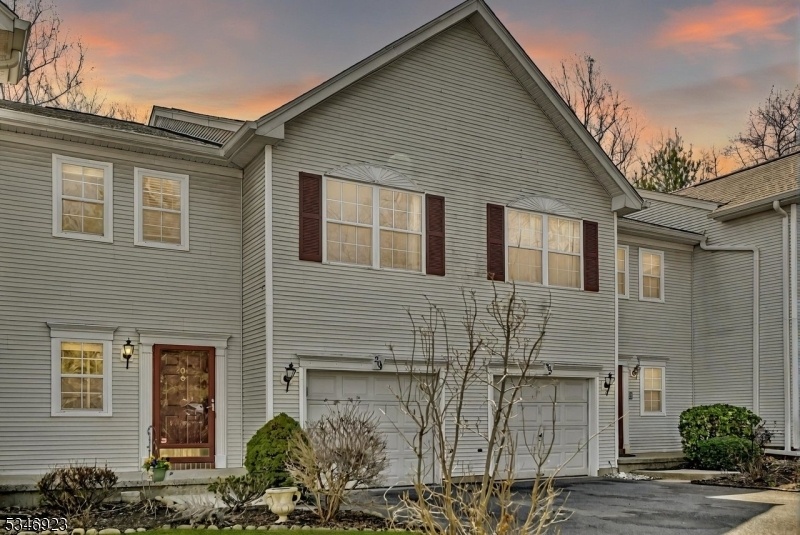204 Camelot Ct
South Brunswick Twp, NJ 08540






































Price: $585,000
GSMLS: 3953441Type: Condo/Townhouse/Co-op
Style: Multi Floor Unit
Beds: 2
Baths: 2 Full & 1 Half
Garage: 1-Car
Year Built: 1999
Acres: 0.00
Property Tax: $9,230
Description
Experience Comfort And Elegance In This Bright 2-bedroom Townhouse With A Finished Basement In The Desirable Woods At Princeton Walk. The Spacious Eat-in Kitchen Boasts Stainless Steel Appliances, A Brand-new Microwave, Newer Quartz Countertops, And A Sliding Door To A Private Patio. The Dramatic Two-story Family Room Features A Gas Fireplace, Large Windows, And Newer Hardwood Floors. The Elegant Dining Room Has Hardwood Flooring And A Stylish Light Fixture. A Powder Room, Attached Garage With Newer Epoxy Flooring And Nema Plug E Charger, And A Costco Closet Complete The Main Level. Upstairs, The Primary Bedroom Offers Brand-new Wooden Floors, Recessed Lighting, A Walk-in Closet, And A Newly Updated En-suite Bath With Brand-new Wall Lights, Dual Mirrors, And A Quartz Countertop. The Second Bedroom Also Has New Wooden Floors, While The Main Bath Features An Upgraded Quartz Countertop And Light Fixture. A Spacious Laundry Room Adds Convenience. The Finished Basement Offers Space For Entertainment, A Home Office, Or A Gym. Residents Enjoy Resort-style Amenities, Including Indoor/outdoor Pools, Tennis, Basketball, A Playground, And A Fitness Center. Conveniently Near Nyc/philadelphia Trains, Downtown Princeton, Highways, Shopping, And Dining. Don't Miss This Incredible Opportunity Schedule Your Showing Today! Best And Final Offers Due Thursday April 3rd, 2025 At Noon. Pls Present Your Best Terms - All Documents In Pdf Format - No Screenshots- Include Attorney Information.
Rooms Sizes
Kitchen:
First
Dining Room:
First
Living Room:
First
Family Room:
n/a
Den:
n/a
Bedroom 1:
Second
Bedroom 2:
Second
Bedroom 3:
n/a
Bedroom 4:
n/a
Room Levels
Basement:
Inside Entrance
Ground:
n/a
Level 1:
n/a
Level 2:
n/a
Level 3:
n/a
Level Other:
n/a
Room Features
Kitchen:
Eat-In Kitchen, See Remarks
Dining Room:
Formal Dining Room
Master Bedroom:
Full Bath, Walk-In Closet
Bath:
Soaking Tub, Stall Shower
Interior Features
Square Foot:
n/a
Year Renovated:
n/a
Basement:
Yes - Finished
Full Baths:
2
Half Baths:
1
Appliances:
Carbon Monoxide Detector, Dishwasher, Dryer, Microwave Oven, Range/Oven-Gas, Refrigerator, Sump Pump, Washer
Flooring:
Tile, Wood
Fireplaces:
1
Fireplace:
Gas Fireplace, Living Room
Interior:
CODetect,FireExtg,CeilHigh,SoakTub,StallShw,TubShowr,WlkInCls
Exterior Features
Garage Space:
1-Car
Garage:
Attached,Built-In,DoorOpnr,InEntrnc,OnStreet
Driveway:
1 Car Width, Driveway-Exclusive, On-Street Parking, Parking Lot-Shared
Roof:
Asphalt Shingle, See Remarks
Exterior:
Vinyl Siding
Swimming Pool:
Yes
Pool:
Association Pool
Utilities
Heating System:
1 Unit
Heating Source:
Gas-Natural
Cooling:
Central Air
Water Heater:
See Remarks
Water:
Public Water
Sewer:
Public Sewer
Services:
n/a
Lot Features
Acres:
0.00
Lot Dimensions:
n/a
Lot Features:
n/a
School Information
Elementary:
CAMBRIDGE
Middle:
CROSSRDS S
High School:
S.BRUNSWIK
Community Information
County:
Middlesex
Town:
South Brunswick Twp.
Neighborhood:
Woods at Princeton W
Application Fee:
n/a
Association Fee:
$391 - Monthly
Fee Includes:
Maintenance-Common Area, Maintenance-Exterior, Snow Removal
Amenities:
Club House, Exercise Room, Playground, Pool-Indoor, Pool-Outdoor, Tennis Courts
Pets:
Yes
Financial Considerations
List Price:
$585,000
Tax Amount:
$9,230
Land Assessment:
$60,000
Build. Assessment:
$108,500
Total Assessment:
$168,500
Tax Rate:
5.36
Tax Year:
2024
Ownership Type:
Condominium
Listing Information
MLS ID:
3953441
List Date:
03-27-2025
Days On Market:
9
Listing Broker:
RE/MAX DIAMOND REALTORS
Listing Agent:






































Request More Information
Shawn and Diane Fox
RE/MAX American Dream
3108 Route 10 West
Denville, NJ 07834
Call: (973) 277-7853
Web: FoxHomeHunter.com

