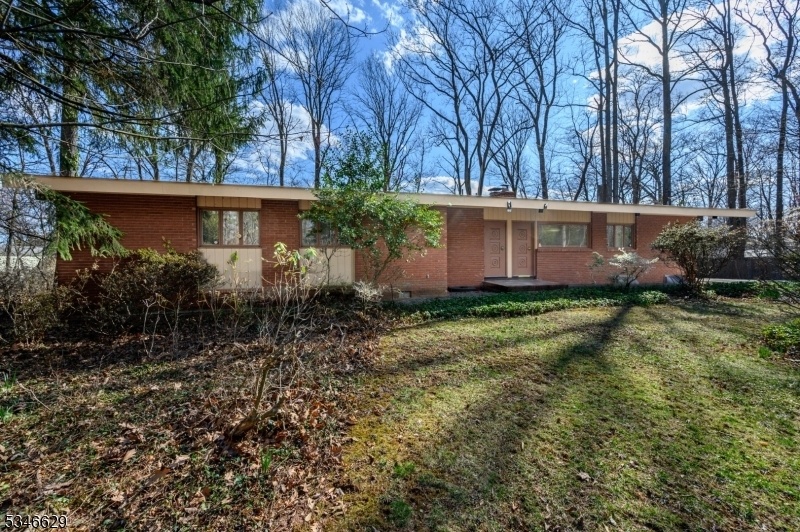38 Heather Ln
Woodbridge Twp, NJ 07067

















































Price: $799,000
GSMLS: 3953426Type: Single Family
Style: Ranch
Beds: 4
Baths: 2 Full & 1 Half
Garage: No
Year Built: 1965
Acres: 1.00
Property Tax: $22,646
Description
Sprawling 4 Bed 2.5 Bath Brick Ranch With Master Suite & Partial Finished Basement Situated On Over An Acre Of Plush Land In Colonia's Sought After Estates Section Is Bursting W/possibilities! Boasting Over 2300+ Sq Ft Of Finished Living, Step In To Find An Accessible Open Layout For Comfortable Living & Entertaining. Light & Bright Living Rm Is Adorned W/large Picture Windows & A Double Sided Brick Fireplace That Can Be Enjoyed From The Dining Area, Too. Gleaming Oak Flooring All Throughout, Except The Kitchen & Family Rom. Eat-in-kitchen Features A Soaring Vaulted Ceiling W/skylight, Ample Cabinet Storage, Plenty Of Dinette Space, & Laundry Closet W/shelving. Eik Opens To The Family Rm, Featuring A Vaulted Ceiling W/skylight. All 4 Bedrooms Are Generous In Size, Inc The Master Suite W/it's Own Ensuite Bath. An Addtl Full Bath & Guest 1/2 Bath Round Out The Main Lvl Of This Gem. Double Sound Attenuation Wall Between The Bedrooms & Living Area Ensure Peace & Quiet. Partial Finished Basement W/large Window Wall Is Very Versatile, Offering A Finished Office/game Room That Can Be Used As A Guest Bedroom. Storage, Utilities, & Bonus Room, Great For A Gym Or Hobby Room. Rough Out For Plumbing For An Addtl Bath In The Basement Adds To The Package. Outdoor Space Is Your Blank Canvas, W/lots Of Driveway Parking. Convenient To Nyc/philly Train Line(metropark), Major Rds, Excellent Schools, Shopping, Dining, Parks & More. With Your Personal Touch, This Could Be Your Home Sweet Home!
Rooms Sizes
Kitchen:
14x15 First
Dining Room:
13x14 First
Living Room:
17x14 First
Family Room:
First
Den:
n/a
Bedroom 1:
15x12 First
Bedroom 2:
11x16 First
Bedroom 3:
10x15 First
Bedroom 4:
10x14 First
Room Levels
Basement:
SeeRem,Storage,Utility
Ground:
n/a
Level 1:
4 Or More Bedrooms, Bath Main, Bath(s) Other, Dining Room, Family Room, Foyer, Kitchen, Laundry Room, Living Room, Powder Room
Level 2:
n/a
Level 3:
n/a
Level Other:
n/a
Room Features
Kitchen:
Eat-In Kitchen
Dining Room:
Formal Dining Room
Master Bedroom:
1st Floor, Full Bath
Bath:
Tub Shower
Interior Features
Square Foot:
2,325
Year Renovated:
n/a
Basement:
Yes - Finished-Partially, Full, Walkout
Full Baths:
2
Half Baths:
1
Appliances:
Cooktop - Gas, Dishwasher, Dryer, Refrigerator, Wall Oven(s) - Gas, Washer, Water Softener-Own
Flooring:
Laminate, Stone, Tile, Wood
Fireplaces:
1
Fireplace:
Fireplace Equipment, Wood Burning
Interior:
Drapes,CeilHigh,Skylight,StallShw,TubShowr,WndwTret
Exterior Features
Garage Space:
No
Garage:
n/a
Driveway:
Blacktop
Roof:
Asphalt Shingle
Exterior:
Brick
Swimming Pool:
No
Pool:
n/a
Utilities
Heating System:
Baseboard - Hotwater, Multi-Zone
Heating Source:
Gas-Natural
Cooling:
Ceiling Fan, Central Air
Water Heater:
Gas
Water:
Well
Sewer:
Public Sewer
Services:
Garbage Included
Lot Features
Acres:
1.00
Lot Dimensions:
n/a
Lot Features:
n/a
School Information
Elementary:
n/a
Middle:
COLONIA MS
High School:
COLONIA HS
Community Information
County:
Middlesex
Town:
Woodbridge Twp.
Neighborhood:
n/a
Application Fee:
n/a
Association Fee:
n/a
Fee Includes:
n/a
Amenities:
n/a
Pets:
n/a
Financial Considerations
List Price:
$799,000
Tax Amount:
$22,646
Land Assessment:
$64,200
Build. Assessment:
$123,300
Total Assessment:
$187,500
Tax Rate:
11.63
Tax Year:
2024
Ownership Type:
Fee Simple
Listing Information
MLS ID:
3953426
List Date:
03-27-2025
Days On Market:
21
Listing Broker:
RE/MAX 1ST ADVANTAGE
Listing Agent:

















































Request More Information
Shawn and Diane Fox
RE/MAX American Dream
3108 Route 10 West
Denville, NJ 07834
Call: (973) 277-7853
Web: FoxHomeHunter.com

