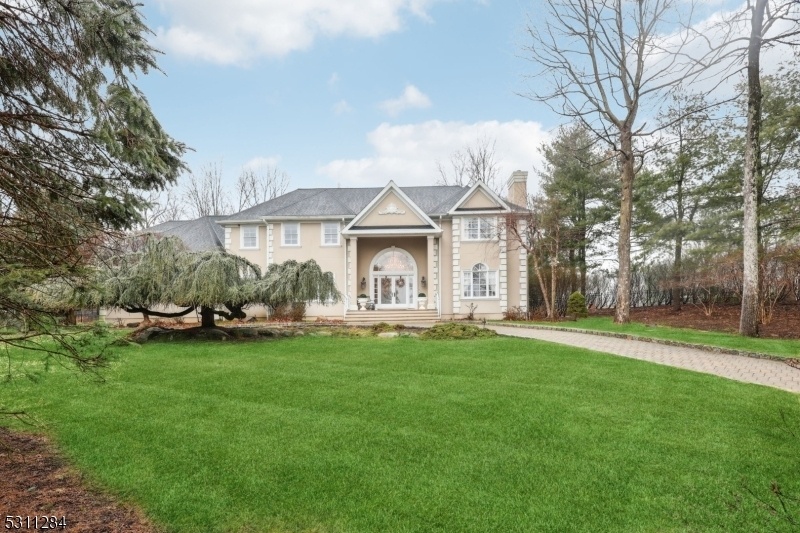507 Dara Ln
Franklin Lakes Boro, NJ 07417





































Price: $1,599,000
GSMLS: 3953383Type: Single Family
Style: Colonial
Beds: 4
Baths: 4 Full
Garage: 3-Car
Year Built: 1995
Acres: 1.21
Property Tax: $21,047
Description
Discover Luxury Living In This Expansive 4-bedroom, 4-bathroom Ch Colonial, Nestled On A Private 1.2-acre Lot On A Quiet Cul-de-sac. This Home Is Designed For Comfort And Elegance, Featuring Extra-large Bedrooms, Soaring 9' Ceilings On The First Floor, And Hardwood Floors Throughout. Step Inside To Find A Grand Living Room W/ Fireplace, A Spacious Great Room With A Second Fireplace, And A First-floor Library/office. The Gourmet Kitchen Is A Chef's Dream, Boasting A Sub-zero Refrigerator, Granite Countertops, And A Bright Breakfast Area. The Primary Suite Offers A Fireplace, Spa Like Bath & Generous Closet. Three Additional Oversized Bedrooms Provide Ample Space. Outdoors, Enjoy A Heated Inground Pool With A New Liner (2023), A Large Patio Perfect For Entertaining, And A Circular Driveway With Elegant Paver Bricks And Belgian Block Curbing. The Heated 3-car Garage And Central Vacuum System Add Convenience, While The Newer Stucco Exterior Enhances Curb Appeal. A Huge High-ceiling Basement Offers Endless Possibilities Gym, Media Room, Or Additional Living Space. Located Near Top-rated Schools, Shopping, And Dining, This Exceptional Home Blends Privacy With Convenience.
Rooms Sizes
Kitchen:
First
Dining Room:
First
Living Room:
First
Family Room:
First
Den:
n/a
Bedroom 1:
Second
Bedroom 2:
Second
Bedroom 3:
Second
Bedroom 4:
Second
Room Levels
Basement:
n/a
Ground:
n/a
Level 1:
BathOthr,Breakfst,DiningRm,Foyer,GarEnter,GreatRm,Kitchen,Laundry,Library,LivingRm,Pantry
Level 2:
4 Or More Bedrooms, Bath Main, Bath(s) Other
Level 3:
n/a
Level Other:
n/a
Room Features
Kitchen:
Center Island, Eat-In Kitchen, Pantry
Dining Room:
Formal Dining Room
Master Bedroom:
Fireplace, Full Bath, Walk-In Closet
Bath:
Stall Shower And Tub
Interior Features
Square Foot:
4,536
Year Renovated:
n/a
Basement:
Yes - Full, Unfinished
Full Baths:
4
Half Baths:
0
Appliances:
Carbon Monoxide Detector, Central Vacuum, Cooktop - Gas, Dishwasher, Kitchen Exhaust Fan, Microwave Oven, Range/Oven-Gas, Refrigerator, Self Cleaning Oven
Flooring:
Carpeting, Marble, Tile, Wood
Fireplaces:
3
Fireplace:
Bedroom 1, Gas Fireplace, Great Room, Living Room, Wood Burning
Interior:
CODetect,CeilCath,FireExtg,CeilHigh,SecurSys,SmokeDet,StallShw,StallTub,TubShowr,WlkInCls,WndwTret
Exterior Features
Garage Space:
3-Car
Garage:
Attached Garage, Garage Door Opener
Driveway:
2 Car Width, Blacktop, Circular, Paver Block
Roof:
Asphalt Shingle
Exterior:
Stucco
Swimming Pool:
Yes
Pool:
Heated, In-Ground Pool, Liner, Outdoor Pool
Utilities
Heating System:
Baseboard - Hotwater, Multi-Zone
Heating Source:
Gas-Natural
Cooling:
Central Air, Multi-Zone Cooling
Water Heater:
Gas
Water:
Public Water
Sewer:
Septic, Septic 4 Bedroom Town Verified
Services:
n/a
Lot Features
Acres:
1.21
Lot Dimensions:
n/a
Lot Features:
Corner, Cul-De-Sac, Level Lot
School Information
Elementary:
WOODSIDE
Middle:
FRANKLIN
High School:
RAMAPO
Community Information
County:
Bergen
Town:
Franklin Lakes Boro
Neighborhood:
Winton Gate
Application Fee:
n/a
Association Fee:
n/a
Fee Includes:
n/a
Amenities:
n/a
Pets:
n/a
Financial Considerations
List Price:
$1,599,000
Tax Amount:
$21,047
Land Assessment:
$419,000
Build. Assessment:
$752,900
Total Assessment:
$1,171,900
Tax Rate:
1.80
Tax Year:
2024
Ownership Type:
Fee Simple
Listing Information
MLS ID:
3953383
List Date:
03-27-2025
Days On Market:
9
Listing Broker:
CHRISTIE'S INT. REAL ESTATE GROUP
Listing Agent:





































Request More Information
Shawn and Diane Fox
RE/MAX American Dream
3108 Route 10 West
Denville, NJ 07834
Call: (973) 277-7853
Web: FoxHomeHunter.com

