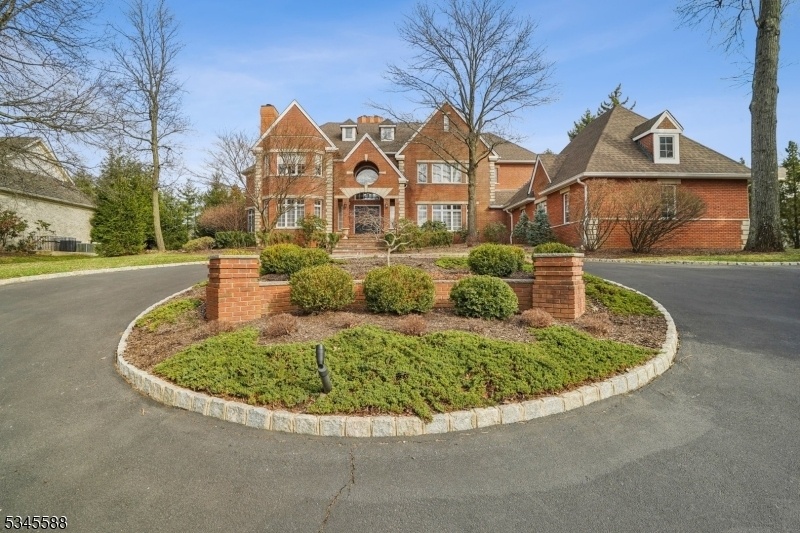3 Windermere Ct
Livingston Twp, NJ 07039




































Price: $2,750,000
GSMLS: 3953370Type: Single Family
Style: Colonial
Beds: 6
Baths: 5 Full & 2 Half
Garage: 3-Car
Year Built: 1992
Acres: 0.84
Property Tax: $52,740
Description
Finally, The Perfect Home In A Grand Location! Elegantly Appointed 6 Bedroom Brick Colonial, Situated On A Quiet Cul-de-sac In Prestigious Bel Air. Upon Entry You'll Be Greeted By The Double Story Entry Foyer With Sweeping Staircase, Gleaming With Abodes Of Natural Light. In Addition To The 1st Floor En-suite, The Main Level Offers A Library, Office & Great Room. The Modern Kitchen Is Complete With Sleek, White Cabinetry, Phyllite Stone Counter Tops And A Glass Tiled Backsplash. Newer Appliances From Jenn-air/ Sub-zero Complete The Discerning Chef's Space. The Butler's Pantry Is Designed For Entertaining. The Primary Suite Affords Luxurious Living Complete With A Fireplace, Separate Dressing Room, 2 Walk In Closets, Coiffured Ceiling & Spa Like Bath. Updates Include (2020) New Roof, Air Condition, Air Purification & Water Filtration Systems, Underground Irrigation, Dcs Built In Grill On Bluestone Patio. The Expansive Finished Basement Offers A Full Bath And So Much Room For Gaming, Exercise Or Whatever You Can Imagine! Besides The Formal Front Stairway, A 2nd Staircase Leads Up From The Kitchen. This Ideal Location Is An Easy 20 Mile Commute To Nyc, Walking Distance To Houses Of Worship, Close To Schools, Shopping & Major Highways.
Rooms Sizes
Kitchen:
34x15 First
Dining Room:
22x16 First
Living Room:
24x16 First
Family Room:
20x17 First
Den:
n/a
Bedroom 1:
24x16 Second
Bedroom 2:
17x13 Second
Bedroom 3:
16x11 Second
Bedroom 4:
15x14 Second
Room Levels
Basement:
Bath Main, Rec Room, Storage Room, Utility Room
Ground:
n/a
Level 1:
1Bedroom,BathMain,DiningRm,Foyer,GarEnter,GreatRm,Kitchen,Laundry,Library,LivingRm,MudRoom,Office,Pantry,PowderRm
Level 2:
4 Or More Bedrooms, Bath Main, Bath(s) Other
Level 3:
n/a
Level Other:
AdditBed,GarEnter
Room Features
Kitchen:
Center Island, Eat-In Kitchen, Pantry
Dining Room:
Formal Dining Room
Master Bedroom:
Dressing Room, Fireplace, Full Bath, Walk-In Closet
Bath:
Bidet, Soaking Tub, Stall Shower
Interior Features
Square Foot:
n/a
Year Renovated:
2021
Basement:
Yes - Finished, Full
Full Baths:
5
Half Baths:
2
Appliances:
Carbon Monoxide Detector, Cooktop - Electric, Cooktop - Induction, Dishwasher, Dryer, Kitchen Exhaust Fan, Microwave Oven, Range/Oven-Gas, Refrigerator, Self Cleaning Oven, Sump Pump, Wall Oven(s) - Gas, Washer
Flooring:
Carpeting, Tile
Fireplaces:
2
Fireplace:
Gas Fireplace
Interior:
BarDry,Bidet,Blinds,CODetect,FireExtg,CeilHigh,SmokeDet,SoakTub,StallShw,StallTub,WlkInCls,WndwTret
Exterior Features
Garage Space:
3-Car
Garage:
Attached Garage
Driveway:
Blacktop, Circular, Paver Block
Roof:
Asphalt Shingle
Exterior:
Brick
Swimming Pool:
No
Pool:
n/a
Utilities
Heating System:
3 Units, Forced Hot Air
Heating Source:
Gas-Natural
Cooling:
3 Units, Central Air
Water Heater:
Gas
Water:
Public Water
Sewer:
Public Sewer
Services:
n/a
Lot Features
Acres:
0.84
Lot Dimensions:
136 X 268
Lot Features:
Cul-De-Sac, Level Lot
School Information
Elementary:
n/a
Middle:
n/a
High School:
LIVINGSTON
Community Information
County:
Essex
Town:
Livingston Twp.
Neighborhood:
n/a
Application Fee:
n/a
Association Fee:
n/a
Fee Includes:
n/a
Amenities:
n/a
Pets:
n/a
Financial Considerations
List Price:
$2,750,000
Tax Amount:
$52,740
Land Assessment:
$659,500
Build. Assessment:
$1,496,700
Total Assessment:
$2,156,200
Tax Rate:
2.45
Tax Year:
2024
Ownership Type:
Fee Simple
Listing Information
MLS ID:
3953370
List Date:
03-27-2025
Days On Market:
11
Listing Broker:
KELLER WILLIAMS SUBURBAN REALTY
Listing Agent:
Dyan Dee Dolese




































Request More Information
Shawn and Diane Fox
RE/MAX American Dream
3108 Route 10 West
Denville, NJ 07834
Call: (973) 277-7853
Web: FoxHomeHunter.com

