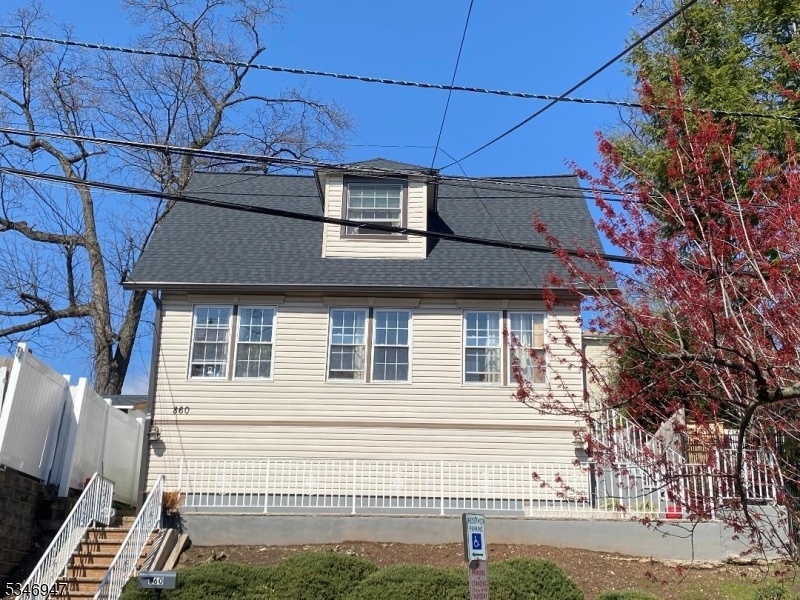860 Clifton Ave
Newark City, NJ 07104























Price: $420,000
GSMLS: 3953355Type: Single Family
Style: Cape Cod
Beds: 3
Baths: 1 Full & 1 Half
Garage: No
Year Built: 1939
Acres: 0.09
Property Tax: $4,917
Description
Come Take A Look At This Lovely 3 Bedroom Home That Has Been Well Cared For By Its Long Term Owners! The Kitchen Had A Complete Renovation(2017), With Lovely Custom Cabinets, Granite Counters And Color Coordinated Backsplashes! Newer Stainless Appliances Compliment The Kitchen! The Bathroom Had A Complete Renovation (2017) With Custom Tile Work, Quality Fixtures And Nice Accents! The Entry Porch Has Nice Warm Pine Walls With A Tile Floor And Portable Gas Fireplace! The Living Room And Dining Room Feature Chestnut Trim, Cherry Floors, Garden Window, Recent Replaced Anderson Windows. The Upstairs Bedrooms Feature Solid 6 Panel Pine Doors! Walk In Closet With Cedar! The Entranceway Had Its Steps Replaced With Bluestone! And Lovely Stonework Around The Anderson Door! Most Of The Windows Have Been Changed Recently With Andersons And The Roof Has Been Replaced With Architectural Shingles 2024, With New Commercial Gutters And Gutter Guards Installed! Also The Owner Recently Added A Mini Split A/c/heat Unit. The Owner Will Include A Generator With The Sale! All This Work Makes This Designated "historic Home", A Must See! Great Location For Commuters...1 Block To #27 Bus That Is Direct To Penn Station And Also The Light Rail Train Is Nearby That Goes To Penn Station!
Rooms Sizes
Kitchen:
n/a
Dining Room:
n/a
Living Room:
n/a
Family Room:
n/a
Den:
n/a
Bedroom 1:
n/a
Bedroom 2:
n/a
Bedroom 3:
n/a
Bedroom 4:
n/a
Room Levels
Basement:
Bath(s) Other, Laundry Room, Storage Room, Utility Room
Ground:
1Bedroom,DiningRm,Kitchen,LivingRm,Porch
Level 1:
2 Bedrooms, Bath Main
Level 2:
n/a
Level 3:
n/a
Level Other:
n/a
Room Features
Kitchen:
Not Eat-In Kitchen
Dining Room:
n/a
Master Bedroom:
n/a
Bath:
Tub Shower
Interior Features
Square Foot:
n/a
Year Renovated:
2017
Basement:
Yes - Unfinished
Full Baths:
1
Half Baths:
1
Appliances:
Dryer, Microwave Oven, Range/Oven-Gas, Refrigerator, Washer
Flooring:
Carpeting, Tile, Wood
Fireplaces:
No
Fireplace:
n/a
Interior:
CODetect,CedrClst,FireExtg,SmokeDet,TubShowr,WlkInCls
Exterior Features
Garage Space:
No
Garage:
None
Driveway:
On-Street Parking
Roof:
Asphalt Shingle
Exterior:
Vinyl Siding
Swimming Pool:
n/a
Pool:
n/a
Utilities
Heating System:
1 Unit, Radiators - Steam
Heating Source:
Gas-Natural
Cooling:
Ceiling Fan, Ductless Split AC
Water Heater:
n/a
Water:
Public Water
Sewer:
Public Sewer
Services:
n/a
Lot Features
Acres:
0.09
Lot Dimensions:
40X100
Lot Features:
n/a
School Information
Elementary:
n/a
Middle:
n/a
High School:
n/a
Community Information
County:
Essex
Town:
Newark City
Neighborhood:
n/a
Application Fee:
n/a
Association Fee:
n/a
Fee Includes:
n/a
Amenities:
n/a
Pets:
Yes
Financial Considerations
List Price:
$420,000
Tax Amount:
$4,917
Land Assessment:
$50,000
Build. Assessment:
$79,300
Total Assessment:
$129,300
Tax Rate:
3.80
Tax Year:
2024
Ownership Type:
Fee Simple
Listing Information
MLS ID:
3953355
List Date:
03-27-2025
Days On Market:
21
Listing Broker:
C-21 CREST REAL ESTATE, INC.
Listing Agent:























Request More Information
Shawn and Diane Fox
RE/MAX American Dream
3108 Route 10 West
Denville, NJ 07834
Call: (973) 277-7853
Web: FoxHomeHunter.com

