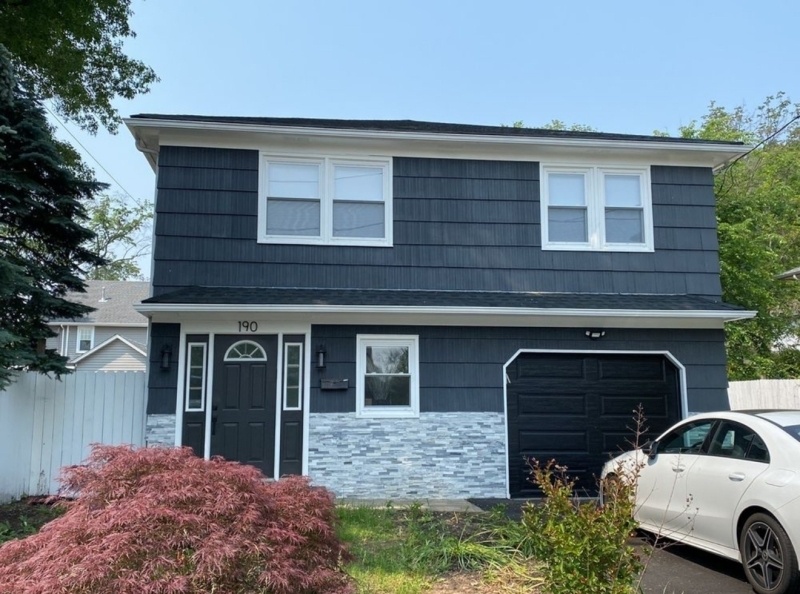190 Harding Rd
Scotch Plains Twp, NJ 07076





























Price: $649,000
GSMLS: 3953353Type: Single Family
Style: Colonial
Beds: 4
Baths: 2 Full & 1 Half
Garage: 1-Car
Year Built: 1967
Acres: 0.11
Property Tax: $12,391
Description
Completely Renovated In 2022, This Stunning Residence Boasts Numerous Upgrades And Newer Features That Enhance Both Comfort And Style. Enjoy A Newer Central Air And Heating System And A Newer Attic Fan For Year-round Efficiency. The Home Also Includes A Nest Smart Thermostat System, Providing Personalized Climate Control And Energy Savings By Intuitively Adjusting To Your Schedule. Additionally, A Brand-new Garage Door And Operating System Offer Added Convenience, Security, And Curb Appeal. Inside, The Open-concept Layout Is Filled With Natural Light, Creating An Inviting Atmosphere Perfect For Both Entertaining And Everyday Living. The Gourmet Kitchen Is A Chefs Delight, Featuring A Samsung Gas Burner Range, Stainless Steel Refrigerator, And A Sharp Built-in Drawer Microwave. Sleek Quartz Countertops, Custom Cabinetry, And A Spacious Bar Seating Area Make This Kitchen The Heart Of The Home. Upstairs, A Versatile Loft Space Offers Endless Possibilities ? Ideal For A Cozy Reading Nook, Home Office, Or Additional Lounge Area. The Primary Suite Serves As A Tranquil Retreat, Featuring Ample Closet Space And A Spa-like En-suite Bathroom. Generously Sized Bedrooms And Elegant, High-end Finishes Complete The Stylish Interior. Step Outside To A Private Backyard With Upgraded Paver Patio ? Perfect For Outdoor Dining, Entertaining, Or Simply Enjoying A Quiet Moment Of Relaxation. Experience The Perfect Blend Of Modern Luxury And Comfort. Schedule Your Private Showing Today!
Rooms Sizes
Kitchen:
12x10 Ground
Dining Room:
12x16 Ground
Living Room:
12x22 Ground
Family Room:
n/a
Den:
n/a
Bedroom 1:
13x16 First
Bedroom 2:
10x11 First
Bedroom 3:
9x11 First
Bedroom 4:
13x11 First
Room Levels
Basement:
n/a
Ground:
n/a
Level 1:
n/a
Level 2:
n/a
Level 3:
n/a
Level Other:
n/a
Room Features
Kitchen:
Breakfast Bar, Eat-In Kitchen
Dining Room:
Living/Dining Combo
Master Bedroom:
Full Bath, Walk-In Closet
Bath:
Stall Shower
Interior Features
Square Foot:
2,072
Year Renovated:
2202
Basement:
No
Full Baths:
2
Half Baths:
1
Appliances:
Carbon Monoxide Detector, Dishwasher, Dryer, Kitchen Exhaust Fan, Microwave Oven, Range/Oven-Gas, Refrigerator
Flooring:
Wood
Fireplaces:
No
Fireplace:
n/a
Interior:
n/a
Exterior Features
Garage Space:
1-Car
Garage:
Attached,InEntrnc
Driveway:
1 Car Width
Roof:
Asphalt Shingle
Exterior:
Stone, Vertical Siding
Swimming Pool:
No
Pool:
n/a
Utilities
Heating System:
1 Unit, Forced Hot Air
Heating Source:
Gas-Natural
Cooling:
1 Unit, Central Air
Water Heater:
Gas
Water:
Public Water
Sewer:
Public Sewer
Services:
Cable TV Available
Lot Features
Acres:
0.11
Lot Dimensions:
n/a
Lot Features:
Level Lot
School Information
Elementary:
n/a
Middle:
n/a
High School:
n/a
Community Information
County:
Union
Town:
Scotch Plains Twp.
Neighborhood:
n/a
Application Fee:
n/a
Association Fee:
n/a
Fee Includes:
Trash Collection
Amenities:
n/a
Pets:
n/a
Financial Considerations
List Price:
$649,000
Tax Amount:
$12,391
Land Assessment:
$22,000
Build. Assessment:
$83,300
Total Assessment:
$105,300
Tax Rate:
11.77
Tax Year:
2024
Ownership Type:
Fee Simple
Listing Information
MLS ID:
3953353
List Date:
03-27-2025
Days On Market:
9
Listing Broker:
WEICHERT REALTORS
Listing Agent:





























Request More Information
Shawn and Diane Fox
RE/MAX American Dream
3108 Route 10 West
Denville, NJ 07834
Call: (973) 277-7853
Web: FoxHomeHunter.com

