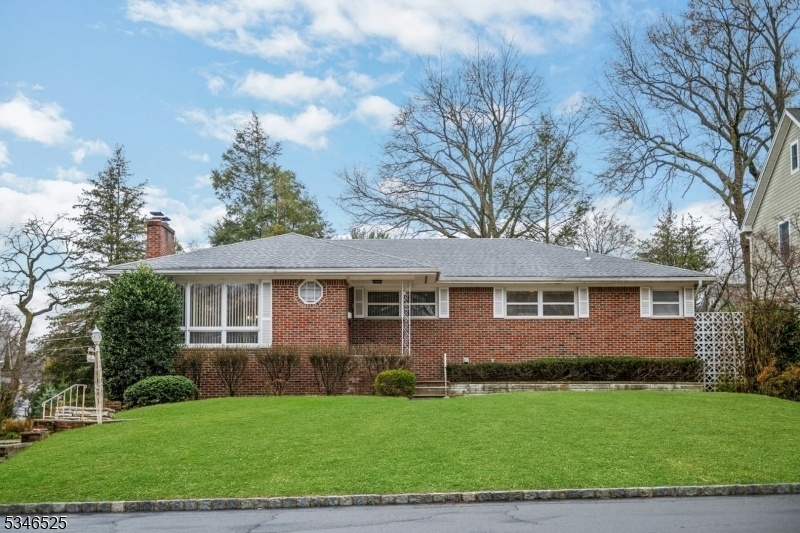76 Buckingham Road
Montclair Twp, NJ 07043



































Price: $899,000
GSMLS: 3953348Type: Single Family
Style: Raised Ranch
Beds: 3
Baths: 3 Full
Garage: 2-Car
Year Built: 1964
Acres: 0.00
Property Tax: $18,423
Description
Mid-century Brick Raised Ranch On A Quiet Cul-de-sac! Welcome To This Well-maintained, Original-owner Mid-century Raised Ranch, Nestled In A Peaceful Cul-de-sac. This Inviting Home Features Three Spacious Bedrooms With Gleaming Hardwood Floors, Including A Primary Suite With Generous Closet Space And A Private Balcony Overlooking The Backyard. The Elegant Sunken Living Room Boasts A Stunning Marble Gas Fireplace, Perfect For Cozy Evenings. A Bright And Airy Kitchen Flows Into The Formal Dining Room, Ideal For Gatherings. With Three Full Baths And A Thoughtfully Designed Layout, This Home Offers Both Comfort And Convenience. The Ground Level Is An Entertainer's Dream, Featuring A Large Recreation Room, A Summer Kitchen, And A Five-seat Breakfast Bar Perfect For Casual Dining Or Hosting Guests. Additional Perks Include Plenty Of Storage, A Laundry Room With A Chute, Central Air Throughout, And Efficient Three-zone Heating With Cast Iron Radiators. A Two-car Attached Garage Adds Convenience, And The Home Is Ideally Located Near Transportation, Montclair State University, Major New Jersey Highways, Upper Montclair Village, And The Beloved Applegate Farm Ice Cream. This Solid Home Has Great Bones Bring Your Vision And Add Your Personal Touches To Make It Your Own! Don't Miss This Fantastic Opportunity Schedule Your Private Tour Today!
Rooms Sizes
Kitchen:
11x13 First
Dining Room:
12x14 First
Living Room:
12x22 First
Family Room:
18x14 Ground
Den:
n/a
Bedroom 1:
13x17 First
Bedroom 2:
11x12 First
Bedroom 3:
11x12 First
Bedroom 4:
n/a
Room Levels
Basement:
n/a
Ground:
BathOthr,FamilyRm,GarEnter,Laundry,Storage
Level 1:
3 Bedrooms, Bath Main, Bath(s) Other, Dining Room, Kitchen, Living Room, Pantry
Level 2:
Attic
Level 3:
n/a
Level Other:
n/a
Room Features
Kitchen:
Eat-In Kitchen, Pantry
Dining Room:
n/a
Master Bedroom:
1st Floor, Full Bath
Bath:
Stall Shower
Interior Features
Square Foot:
1,814
Year Renovated:
n/a
Basement:
No
Full Baths:
3
Half Baths:
0
Appliances:
Carbon Monoxide Detector, Cooktop - Gas, Dryer, Range/Oven-Gas, Refrigerator, Washer
Flooring:
Carpeting, Tile, Wood
Fireplaces:
1
Fireplace:
Gas Fireplace, Living Room
Interior:
Blinds,CODetect,CedrClst,FireExtg,StallShw,StallTub
Exterior Features
Garage Space:
2-Car
Garage:
Attached Garage
Driveway:
Blacktop
Roof:
Asphalt Shingle
Exterior:
Brick
Swimming Pool:
No
Pool:
n/a
Utilities
Heating System:
1 Unit, Baseboard - Cast Iron, Multi-Zone
Heating Source:
Gas-Natural
Cooling:
1 Unit
Water Heater:
Gas
Water:
Public Water
Sewer:
Sewer Charge Extra
Services:
Cable TV Available, Garbage Included
Lot Features
Acres:
0.00
Lot Dimensions:
70X126 IRR
Lot Features:
Level Lot
School Information
Elementary:
MAGNET
Middle:
MAGNET
High School:
MONTCLAIR
Community Information
County:
Essex
Town:
Montclair Twp.
Neighborhood:
UPPER MONTCLAIR
Application Fee:
n/a
Association Fee:
n/a
Fee Includes:
n/a
Amenities:
n/a
Pets:
Yes
Financial Considerations
List Price:
$899,000
Tax Amount:
$18,423
Land Assessment:
$354,200
Build. Assessment:
$187,200
Total Assessment:
$541,400
Tax Rate:
3.40
Tax Year:
2024
Ownership Type:
Fee Simple
Listing Information
MLS ID:
3953348
List Date:
03-27-2025
Days On Market:
9
Listing Broker:
BROWN HARRIS STEVENS NEW JERSEY
Listing Agent:



































Request More Information
Shawn and Diane Fox
RE/MAX American Dream
3108 Route 10 West
Denville, NJ 07834
Call: (973) 277-7853
Web: FoxHomeHunter.com

