1497 Route31
White Twp, NJ 07863
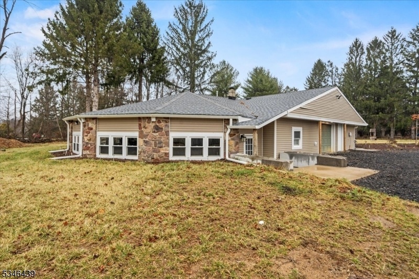
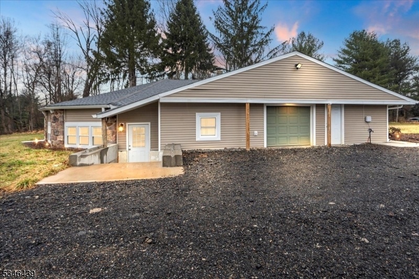
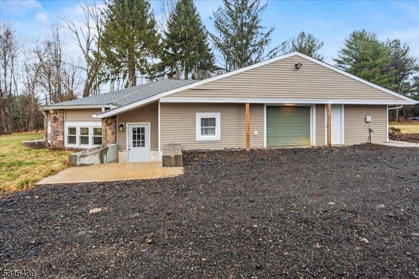
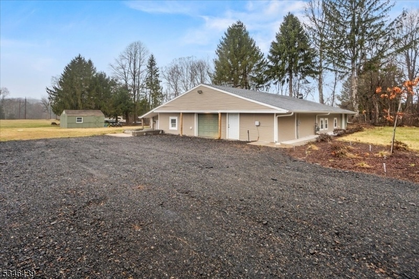
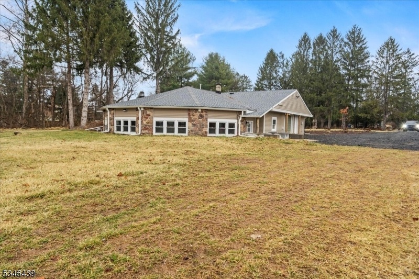
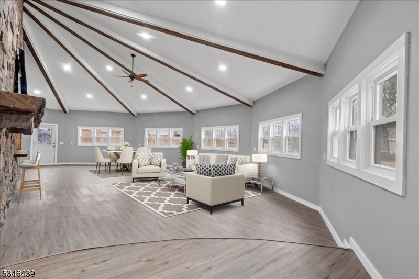
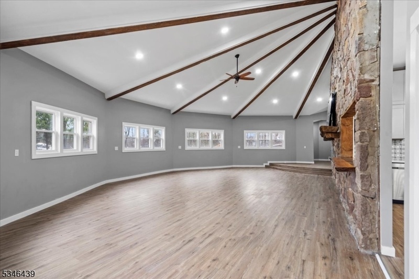
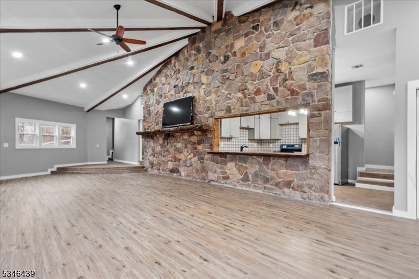
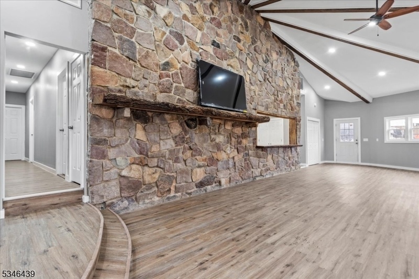
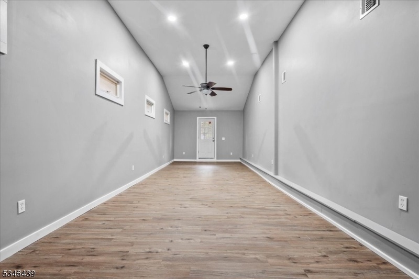
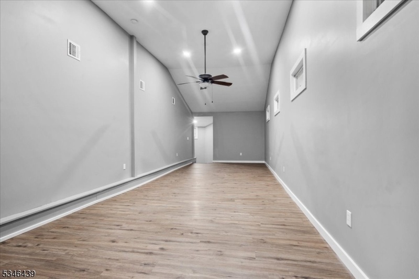
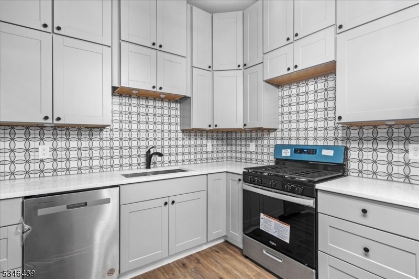
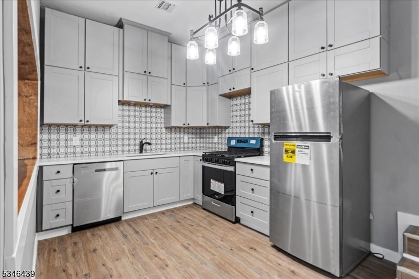
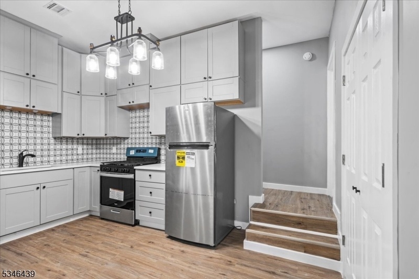
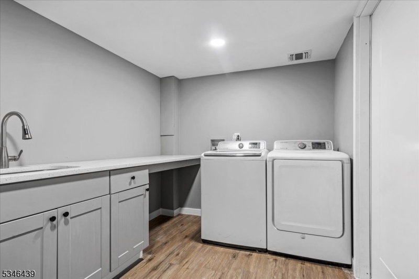
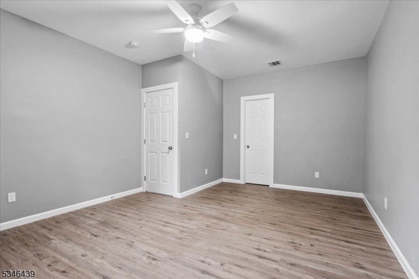
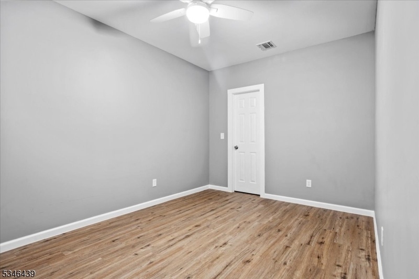
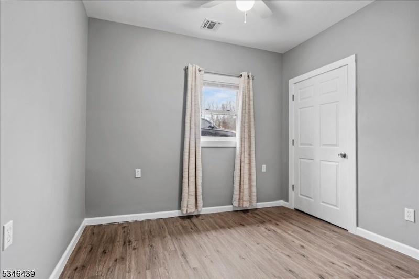
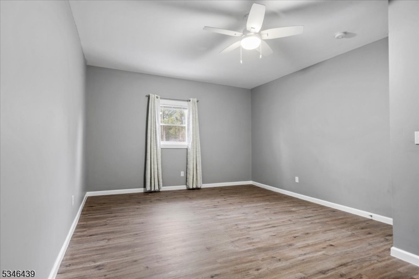
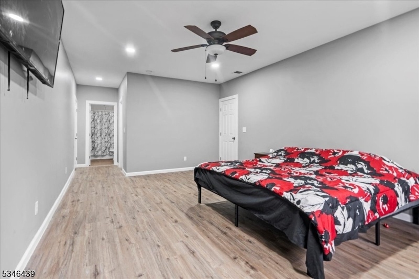
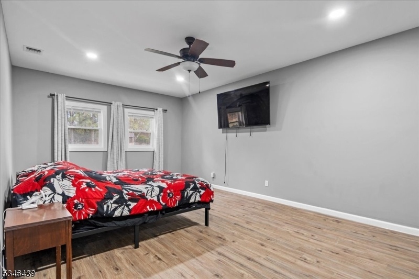
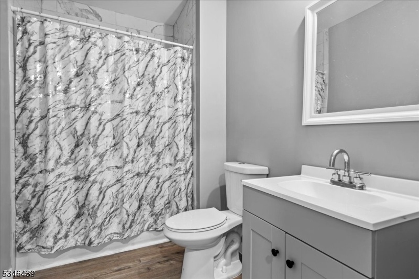
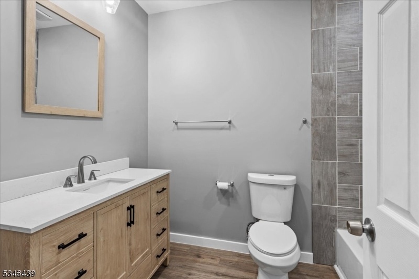
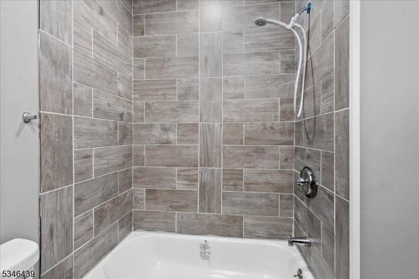
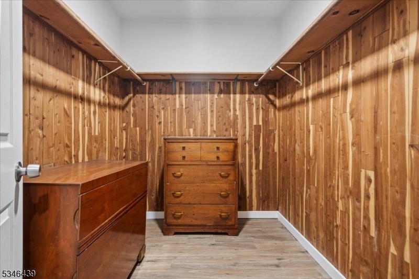
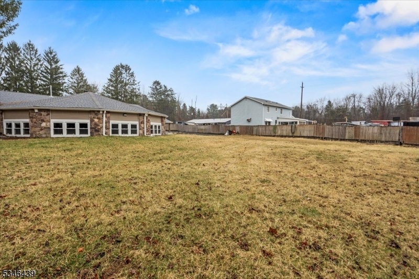
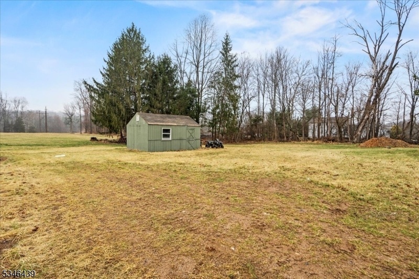
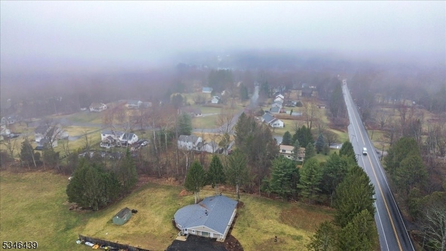
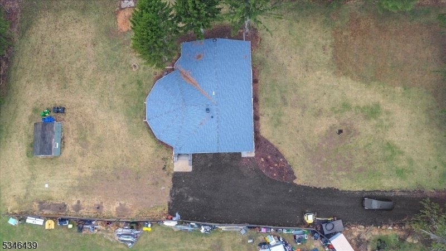
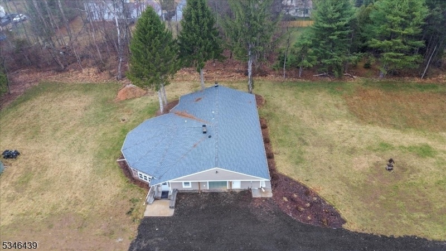
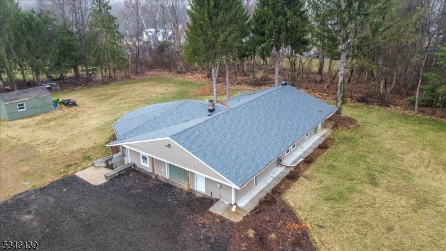
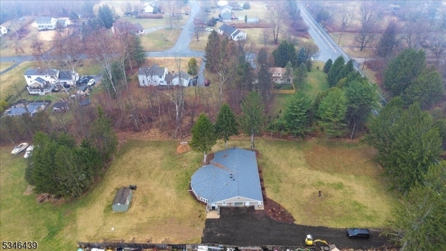
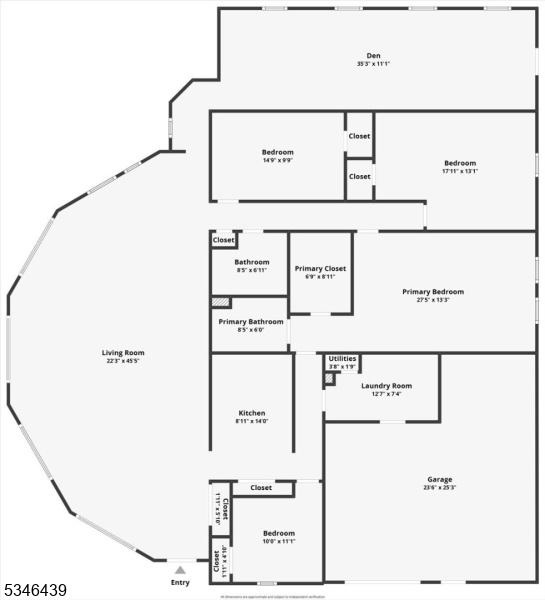
Price: $478,888
GSMLS: 3953344Type: Single Family
Style: Ranch
Beds: 4
Baths: 2 Full
Garage: 2-Car
Year Built: 1980
Acres: 1.03
Property Tax: $3,095
Description
Welcome To This Beautifully Designed 4-bedroom, 2-bathroom Ranch-style Home, Where Modern Comfort Meets Timeless Charm. From The Moment You Step Inside, You'll Be Captivated By The Spacious Open-concept Living Area, Featuring Vaulted Ceilings With Exposed Wooden Beams That Add Warmth And Character. Recessed Lighting Throughout The Home Enhances The Luxury Vinyl Plank Flooring, Creating A Seamless Flow From Room To Room.the Modern Kitchen Is A Chef's Dream, Complete With Stainless Steel Appliances. The Master Bedroom Offers A Peaceful Retreat, Boasting A Private Full Bath And A Walk-in Closet For Ample Storage. Each Additional Bedroom Is Generously Sized, Providing Flexibility For Guests, A Home Office, Or Creative Spaces.step Outside To Enjoy The Huge Backyard, Perfect For Entertaining Or Simply Unwinding In Nature. The Property Backs To Serene Woods, Offering Privacy And A Picturesque View. A Storage Shed Adds Convenience, Ensuring You Have Plenty Of Space For Tools And Outdoor Equipment.this Home Also Features A Spacious 2-car Attached Garage. You'll Enjoy Year-round Comfort With Central Air Conditioning, And The Home Is Equipped With A Dedicated Hot Water Heater, Independent From The Furnace, Ensuring Reliable And Efficient Hot Water Supply.conveniently Located Near A Variety Of Restaurants, You'll Have Easy Access To Great Dining Options, Making Every Meal An Experience.don't Miss The Opportunity To Make It Yours!
Rooms Sizes
Kitchen:
8x14 First
Dining Room:
First
Living Room:
22x45 First
Family Room:
n/a
Den:
35x11 First
Bedroom 1:
27x13 First
Bedroom 2:
14x9 First
Bedroom 3:
17x13 First
Bedroom 4:
10x11 First
Room Levels
Basement:
n/a
Ground:
n/a
Level 1:
4+Bedrms,BathMain,BathOthr,Den,Kitchen,Laundry,LivDinRm,Utility
Level 2:
n/a
Level 3:
n/a
Level Other:
n/a
Room Features
Kitchen:
Galley Type, Separate Dining Area
Dining Room:
Formal Dining Room
Master Bedroom:
1st Floor, Full Bath, Walk-In Closet
Bath:
Tub Shower
Interior Features
Square Foot:
n/a
Year Renovated:
n/a
Basement:
No
Full Baths:
2
Half Baths:
0
Appliances:
Dishwasher, Range/Oven-Gas, Refrigerator
Flooring:
Vinyl-Linoleum
Fireplaces:
No
Fireplace:
n/a
Interior:
TubShowr,WlkInCls
Exterior Features
Garage Space:
2-Car
Garage:
Attached Garage
Driveway:
See Remarks
Roof:
Asphalt Shingle
Exterior:
Stone, Vinyl Siding
Swimming Pool:
No
Pool:
n/a
Utilities
Heating System:
1 Unit
Heating Source:
See Remarks
Cooling:
Central Air
Water Heater:
Gas
Water:
Well
Sewer:
Septic
Services:
n/a
Lot Features
Acres:
1.03
Lot Dimensions:
n/a
Lot Features:
Wooded Lot
School Information
Elementary:
WHITE TWP
Middle:
n/a
High School:
n/a
Community Information
County:
Warren
Town:
White Twp.
Neighborhood:
n/a
Application Fee:
n/a
Association Fee:
n/a
Fee Includes:
n/a
Amenities:
n/a
Pets:
Call
Financial Considerations
List Price:
$478,888
Tax Amount:
$3,095
Land Assessment:
$100,300
Build. Assessment:
$23,500
Total Assessment:
$123,800
Tax Rate:
2.50
Tax Year:
2024
Ownership Type:
Fee Simple
Listing Information
MLS ID:
3953344
List Date:
03-27-2025
Days On Market:
231
Listing Broker:
EXP REALTY, LLC
Listing Agent:

































Request More Information
Shawn and Diane Fox
RE/MAX American Dream
3108 Route 10 West
Denville, NJ 07834
Call: (973) 277-7853
Web: FoxHomeHunter.com

