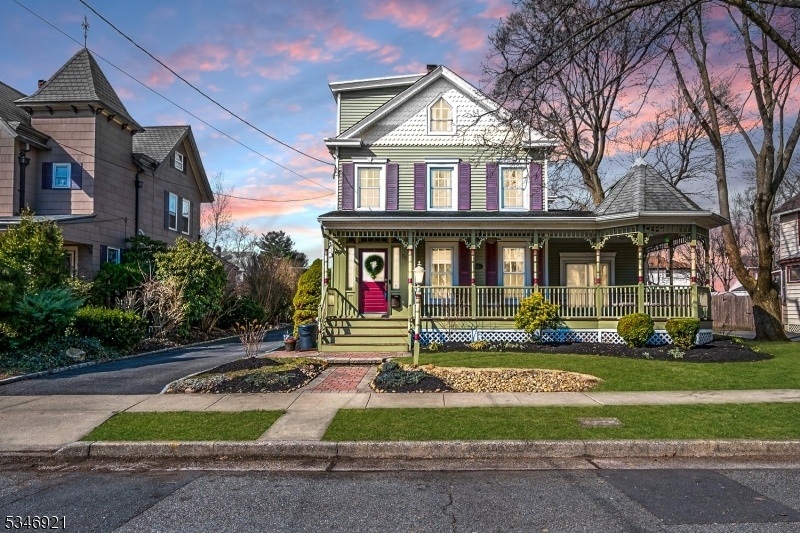55 Home St
Metuchen Boro, NJ 08840








































Price: $1,100,000
GSMLS: 3953343Type: Single Family
Style: Victorian
Beds: 5
Baths: 3 Full
Garage: 2-Car
Year Built: 1850
Acres: 0.18
Property Tax: $20,517
Description
Experience Timeless Elegance In This Stunning Updated 5-bed, 3-bath Victorian, Perfectly Located Just 2 Blocks From The Nyc-bound Train. A Grand Foyer Leads To A Family Room With Crown Molding And Access To The Landscaped, Fenced Yard And Gourmet Kitchen. The Chef's Kitchen Features A Thermador 8-burner Stove, Double Ovens, Cherry Cabinetry, Prep Sink, And Built-in Beverage Center. French Doors Open To A Wraparound Porch Ideal For Entertaining. The Living Room Offers Hardwood Floors, Custom Window Treatments, And A Marble Fireplace, While The Formal Dining Room Includes Built-in China Cabinets. The Main Level Also Features A Full Bath With Granite, Laundry Area With New Washer/dryer, And A Versatile Bonus Room With Direct Backyard And Basement Access. Upstairs, Find 5 Spacious Bedrooms And A Luxurious Primary Bath With Carrara Marble, Dual Vanities, Towel Warmer, And Walk-in Closet. Renovated Main Bath Offers Marble Vanity And Tiled Shower/tub. The Full Walk-out Basement Includes A Sump Pump, Radon System, And Wine Cellar Potential. A Finished Attic Bonus Room With Skylight And Ac Can Serve As A 6th Bedroom Or Home Office. Enjoy A 2-car Garage, Private Driveway, Homegrown Saloon, Central Air, 200 Amp Electric, And Top-rated Schools. A Rare Blend Of Charm And Modern Comfort. Centrally Located To All Major Highways. Minutes To Train And Award Winning Downtown. A Must See!
Rooms Sizes
Kitchen:
First
Dining Room:
First
Living Room:
First
Family Room:
First
Den:
First
Bedroom 1:
Second
Bedroom 2:
Second
Bedroom 3:
Second
Bedroom 4:
Second
Room Levels
Basement:
Storage Room, Utility Room, Walkout
Ground:
n/a
Level 1:
Bath Main, Breakfast Room, Dining Room, Family Room, Foyer, Kitchen, Laundry Room, Living Room
Level 2:
4 Or More Bedrooms, Bath Main, Bath(s) Other
Level 3:
Attic,RecRoom,Storage
Level Other:
n/a
Room Features
Kitchen:
Center Island, Eat-In Kitchen, Separate Dining Area
Dining Room:
Formal Dining Room
Master Bedroom:
Full Bath, Walk-In Closet
Bath:
n/a
Interior Features
Square Foot:
n/a
Year Renovated:
n/a
Basement:
Yes - Full, Walkout
Full Baths:
3
Half Baths:
0
Appliances:
Dishwasher, Dryer, Kitchen Exhaust Fan, Range/Oven-Gas, Refrigerator, Washer
Flooring:
Carpeting, Tile, Vinyl-Linoleum, Wood
Fireplaces:
1
Fireplace:
Living Room
Interior:
n/a
Exterior Features
Garage Space:
2-Car
Garage:
Detached Garage
Driveway:
1 Car Width, Blacktop
Roof:
Asphalt Shingle, Flat
Exterior:
Vinyl Siding
Swimming Pool:
n/a
Pool:
n/a
Utilities
Heating System:
Baseboard - Electric, Baseboard - Hotwater
Heating Source:
Electric, Gas-Natural
Cooling:
Ceiling Fan, Central Air, Multi-Zone Cooling
Water Heater:
n/a
Water:
Public Water
Sewer:
Public Sewer
Services:
n/a
Lot Features
Acres:
0.18
Lot Dimensions:
66X122
Lot Features:
n/a
School Information
Elementary:
CAMPBELL
Middle:
EDGAR
High School:
METUCHEN
Community Information
County:
Middlesex
Town:
Metuchen Boro
Neighborhood:
METUCHEN DOWNTOWN/TR
Application Fee:
n/a
Association Fee:
n/a
Fee Includes:
n/a
Amenities:
n/a
Pets:
n/a
Financial Considerations
List Price:
$1,100,000
Tax Amount:
$20,517
Land Assessment:
$100,000
Build. Assessment:
$195,000
Total Assessment:
$295,000
Tax Rate:
6.96
Tax Year:
2024
Ownership Type:
Fee Simple
Listing Information
MLS ID:
3953343
List Date:
03-27-2025
Days On Market:
9
Listing Broker:
KELLER WILLIAMS ELITE REALTORS
Listing Agent:








































Request More Information
Shawn and Diane Fox
RE/MAX American Dream
3108 Route 10 West
Denville, NJ 07834
Call: (973) 277-7853
Web: FoxHomeHunter.com

