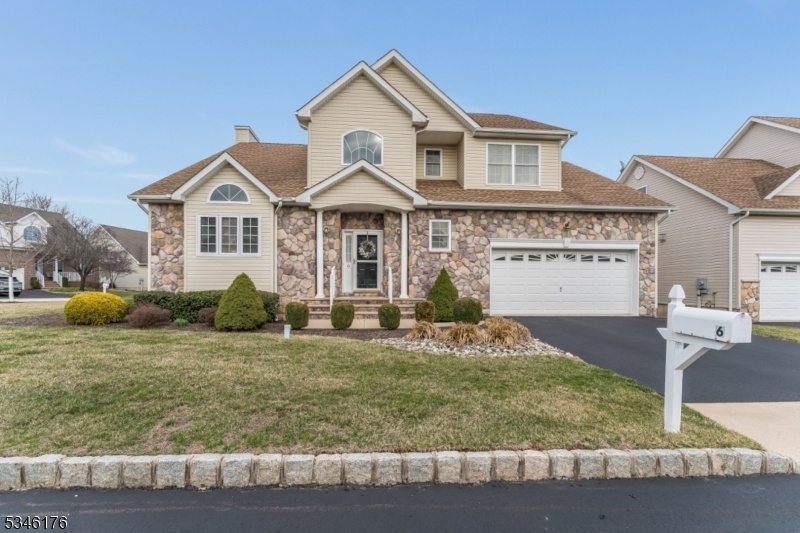6 Apgar Ct
Raritan Twp, NJ 08822









































Price: $668,000
GSMLS: 3953342Type: Single Family
Style: Colonial
Beds: 3
Baths: 2 Full & 1 Half
Garage: 2-Car
Year Built: 2013
Acres: 0.12
Property Tax: $9,606
Description
Stunning Chelsea Model Located In Flemington Field Estates 55+ Active Adult Community. This Desirable Home Offers A Spacious Open Floor Plan With An Abundance Of Natural Light And Main Floor Living Featuring A 1st Floor Master Suite With Tray Ceiling And Spacious Walk-in-closet, Full Bath With Soak Tub And Shower, Dramatic Family Room With 2-story Window Walls, Gas Fireplace With Recessed Lighting And Patio Door To Deck. The Kitchen Boasts An Architectural Cathedral Ceiling, Recessed Lighting, An Abundance Of Cabinetry And Open Floor Plan To The Dining Room. The Impressive 2-story Foyer With A Curved Staircase Leads To An Open Balcony Overlooking The Foyer And Family Room. A Powder Room And Laundry Room Complete The First Floor. The 2nd Floor Features 2 Nicely Appointed Bedrooms, Full Bath And Loft That Can Be Used As An Office/den That Features Cutouts Overlooking The Family Room And Its Beautiful 2-story Windows. This Pristine Home Is In Mint Move-in Condition. Convenient Location Minutes From Everyday Amenities, Downtown Historic Flemington, Health Facilities, Spas And Restaurants. This 55+ Adult Community Offers Carefree Living At Its Best.
Rooms Sizes
Kitchen:
15x12 First
Dining Room:
17x10 First
Living Room:
First
Family Room:
25x17 First
Den:
n/a
Bedroom 1:
20x18 First
Bedroom 2:
12x15 Second
Bedroom 3:
17x15 Second
Bedroom 4:
n/a
Room Levels
Basement:
Storage Room, Utility Room
Ground:
n/a
Level 1:
1Bedroom,BathOthr,DiningRm,FamilyRm,Foyer,GarEnter,Kitchen,Laundry,Porch,PowderRm
Level 2:
2 Bedrooms, Bath(s) Other, Loft
Level 3:
Attic
Level Other:
n/a
Room Features
Kitchen:
Center Island, Eat-In Kitchen, Separate Dining Area
Dining Room:
Dining L
Master Bedroom:
1st Floor, Full Bath, Walk-In Closet
Bath:
Stall Shower And Tub
Interior Features
Square Foot:
2,449
Year Renovated:
n/a
Basement:
Yes - Full, Unfinished
Full Baths:
2
Half Baths:
1
Appliances:
Carbon Monoxide Detector, Dishwasher, Microwave Oven, Range/Oven-Gas, Refrigerator, Sump Pump
Flooring:
Carpeting, Tile, Wood
Fireplaces:
1
Fireplace:
Family Room, Gas Fireplace
Interior:
Blinds,CODetect,CeilCath,CeilHigh,SecurSys,Shades,SmokeDet,StallTub,TubShowr,WlkInCls,WndwTret
Exterior Features
Garage Space:
2-Car
Garage:
Attached,DoorOpnr,Garage,InEntrnc
Driveway:
2 Car Width, Blacktop
Roof:
Asphalt Shingle
Exterior:
Stone, Vinyl Siding
Swimming Pool:
No
Pool:
n/a
Utilities
Heating System:
1 Unit, Forced Hot Air
Heating Source:
Gas-Natural
Cooling:
1 Unit, Central Air
Water Heater:
Gas
Water:
Public Water, Water Charge Extra
Sewer:
Public Sewer, Sewer Charge Extra
Services:
Cable TV Available, Garbage Included
Lot Features
Acres:
0.12
Lot Dimensions:
n/a
Lot Features:
Corner, Level Lot
School Information
Elementary:
Barley She
Middle:
JP Case MS
High School:
Hunterdon
Community Information
County:
Hunterdon
Town:
Raritan Twp.
Neighborhood:
Flemington Field Est
Application Fee:
n/a
Association Fee:
$225 - Monthly
Fee Includes:
Maintenance-Common Area, Snow Removal, Trash Collection
Amenities:
n/a
Pets:
Call, Yes
Financial Considerations
List Price:
$668,000
Tax Amount:
$9,606
Land Assessment:
$101,700
Build. Assessment:
$229,900
Total Assessment:
$331,600
Tax Rate:
2.90
Tax Year:
2024
Ownership Type:
Fee Simple
Listing Information
MLS ID:
3953342
List Date:
03-27-2025
Days On Market:
10
Listing Broker:
COLDWELL BANKER REALTY
Listing Agent:









































Request More Information
Shawn and Diane Fox
RE/MAX American Dream
3108 Route 10 West
Denville, NJ 07834
Call: (973) 277-7853
Web: FoxHomeHunter.com

