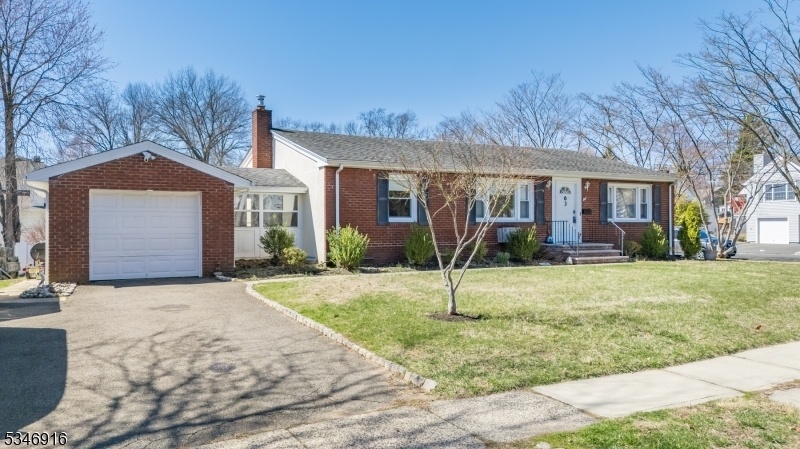63 Livingston Ave
New Providence Boro, NJ 07974

















Price: $789,000
GSMLS: 3953313Type: Single Family
Style: Ranch
Beds: 3
Baths: 2 Full
Garage: 1-Car
Year Built: 1959
Acres: 0.23
Property Tax: $12,089
Description
Opportunity Is Calling With This 2-unit Ranch Steps From Downtown New Providence! Seize The Opportunity To Make This Multi-family House Your Solo Home Or An Ideal Rental! Some Rooms Have Been Updated, Like One Of The Kitchens & A Full Hall Bath, & The Space/layout Will Make For An Easy Transition No Matter Which Option You Choose. On The Right There's A Bright Living Room & Primary Ensuite With Two Closets & A Clean Functional Bathroom, As Well As An Eat-in Kitchen That Would Make A Great Dining Room If The Units Are Combined. On The Left, There's An Equally Spacious Eat-in Kitchen That Has Some Upgrades & Offers Enough Space For A Fantastic Center Island. Both Kitchens Have Gas Ranges. A Neat Home Office/bedroom Sits Off This Kitchen With Built-in Desk, Shelving & An Open Closet With Organizers. The Living Room On This Side Boasts A Built-in Media Cabinet, Sun-filled Windows With Front Exposure, & Two Coat Closets. The Full Hall Bathroom Has Been Nicely Updated With A Large Walk-in Shower & Rainfall Shower Head Plus A Newer Double Vanity With Stone Countertop & Plenty Of Storage. Speaking Of Storage, The Second Bedroom On This Side Has It In Spades With Walls Of Built-in Organizers. Access The Mudroom From Here & The Attached Single Car Garage. Lower Level Is Shared By Both Units With A Large Rec Room, Two Sets Of Laundry, Lots Of Storage & Newer Carpet. Just Over A Mile To New Providence Train & Mere Blocks From Downtown Shops/restaurants. Under 3 Miles To Downtown Summit!
Rooms Sizes
Kitchen:
12x15 First
Dining Room:
n/a
Living Room:
15x20 First
Family Room:
n/a
Den:
n/a
Bedroom 1:
15x10 First
Bedroom 2:
11x11 First
Bedroom 3:
14x12 First
Bedroom 4:
n/a
Room Levels
Basement:
Laundry Room, Rec Room, Storage Room, Utility Room
Ground:
n/a
Level 1:
3Bedroom,BathMain,BathOthr,Foyer,Kitchen,LivingRm,MudRoom
Level 2:
n/a
Level 3:
n/a
Level Other:
n/a
Room Features
Kitchen:
Eat-In Kitchen
Dining Room:
n/a
Master Bedroom:
Full Bath
Bath:
Tub Shower
Interior Features
Square Foot:
n/a
Year Renovated:
n/a
Basement:
Yes - Finished-Partially
Full Baths:
2
Half Baths:
0
Appliances:
Carbon Monoxide Detector, Dishwasher, Dryer, Range/Oven-Gas, Refrigerator, Washer
Flooring:
Carpeting, Laminate, Tile, Wood
Fireplaces:
No
Fireplace:
n/a
Interior:
CODetect,CedrClst,SmokeDet,StallShw,TubShowr
Exterior Features
Garage Space:
1-Car
Garage:
Attached Garage
Driveway:
2 Car Width, Additional Parking
Roof:
Asphalt Shingle
Exterior:
Brick, Stucco
Swimming Pool:
n/a
Pool:
n/a
Utilities
Heating System:
Forced Hot Air
Heating Source:
Gas-Natural
Cooling:
Wall A/C Unit(s), Window A/C(s)
Water Heater:
Gas
Water:
Public Water
Sewer:
Public Sewer
Services:
n/a
Lot Features
Acres:
0.23
Lot Dimensions:
n/a
Lot Features:
Corner
School Information
Elementary:
A. Roberts
Middle:
New ProvMS
High School:
New ProvHS
Community Information
County:
Union
Town:
New Providence Boro
Neighborhood:
n/a
Application Fee:
n/a
Association Fee:
n/a
Fee Includes:
n/a
Amenities:
n/a
Pets:
n/a
Financial Considerations
List Price:
$789,000
Tax Amount:
$12,089
Land Assessment:
$106,300
Build. Assessment:
$127,900
Total Assessment:
$234,200
Tax Rate:
5.16
Tax Year:
2024
Ownership Type:
Fee Simple
Listing Information
MLS ID:
3953313
List Date:
03-27-2025
Days On Market:
14
Listing Broker:
KELLER WILLIAMS REALTY
Listing Agent:

















Request More Information
Shawn and Diane Fox
RE/MAX American Dream
3108 Route 10 West
Denville, NJ 07834
Call: (973) 277-7853
Web: FoxHomeHunter.com

