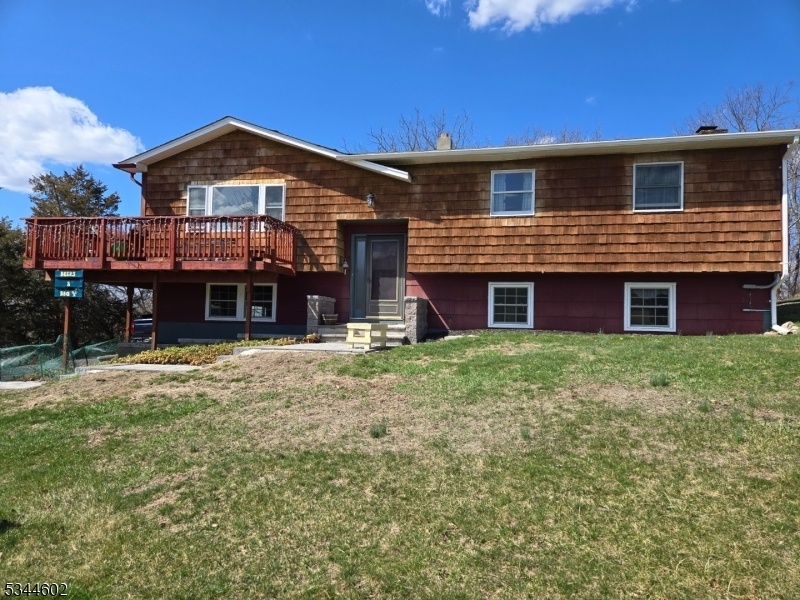71 Old Beaver Run Rd
Lafayette Twp, NJ 07848
































Price: $425,000
GSMLS: 3953304Type: Single Family
Style: Bi-Level
Beds: 4
Baths: 2 Full & 1 Half
Garage: 2-Car
Year Built: 1975
Acres: 1.03
Property Tax: $6,278
Description
Multiple Offers, Highest And Best Due Wednesday 4/2 7:00 Pm. Incredible Views! Absolutely Stunning! Enjoy Natures Glorious Beauty From The Back And Farm Views In The Front. This Home Is Set Back Off The Road On A Knoll Tucked Away On An Acre. The Young Deck Wraps Around 3 Sides Of The House, There Is A Beautiful Newer Stone Front Walkway, Front Porch, And Garden Bed, Plus Plenty Of Parking. Real Wood Flooring, Updated Bathrooms And Kitchen, Fireplace In The Huge Family Room With Brick Floor To Ceiling And Wall To Wall Surround, Updated Electric Panel 220, Generator Quick Connect, Master Bedroom With Master Bath. School Bus Stops At The Driveway, Minutes To Downtown Shopping, Fresh Produce, Outdoor Activities, Antiquing, Parks, And More!
Rooms Sizes
Kitchen:
12x10 First
Dining Room:
12x10 First
Living Room:
17x14 First
Family Room:
22x17 Ground
Den:
n/a
Bedroom 1:
16x12 First
Bedroom 2:
11x11 First
Bedroom 3:
11x10 First
Bedroom 4:
11x10 Ground
Room Levels
Basement:
n/a
Ground:
1Bedroom,FamilyRm,GarEnter,Laundry,PowderRm
Level 1:
3 Bedrooms, Bath Main, Bath(s) Other, Dining Room, Kitchen, Living Room
Level 2:
n/a
Level 3:
n/a
Level Other:
n/a
Room Features
Kitchen:
Breakfast Bar
Dining Room:
Formal Dining Room
Master Bedroom:
Full Bath
Bath:
Stall Shower
Interior Features
Square Foot:
1,836
Year Renovated:
2010
Basement:
No
Full Baths:
2
Half Baths:
1
Appliances:
Carbon Monoxide Detector, Cooktop - Electric, Dishwasher, Generator-Hookup, Microwave Oven, Refrigerator, Self Cleaning Oven
Flooring:
Tile, Wood
Fireplaces:
1
Fireplace:
Family Room, Wood Burning
Interior:
CODetect,FireExtg,SmokeDet,StallShw
Exterior Features
Garage Space:
2-Car
Garage:
Attached Garage
Driveway:
2 Car Width, Blacktop
Roof:
Asphalt Shingle
Exterior:
Wood Shingle
Swimming Pool:
No
Pool:
n/a
Utilities
Heating System:
Baseboard - Hotwater, Multi-Zone
Heating Source:
OilAbOut
Cooling:
Central Air
Water Heater:
Electric
Water:
Well
Sewer:
Septic
Services:
Cable TV Available, Garbage Included
Lot Features
Acres:
1.03
Lot Dimensions:
n/a
Lot Features:
Mountain View
School Information
Elementary:
LAFAYETTE
Middle:
LAFAYETTE
High School:
HIGH POINT
Community Information
County:
Sussex
Town:
Lafayette Twp.
Neighborhood:
n/a
Application Fee:
n/a
Association Fee:
n/a
Fee Includes:
n/a
Amenities:
n/a
Pets:
n/a
Financial Considerations
List Price:
$425,000
Tax Amount:
$6,278
Land Assessment:
$90,300
Build. Assessment:
$125,100
Total Assessment:
$215,400
Tax Rate:
2.92
Tax Year:
2024
Ownership Type:
Fee Simple
Listing Information
MLS ID:
3953304
List Date:
03-26-2025
Days On Market:
13
Listing Broker:
RE/MAX TOWN & VALLEY II
Listing Agent:
































Request More Information
Shawn and Diane Fox
RE/MAX American Dream
3108 Route 10 West
Denville, NJ 07834
Call: (973) 277-7853
Web: FoxHomeHunter.com

