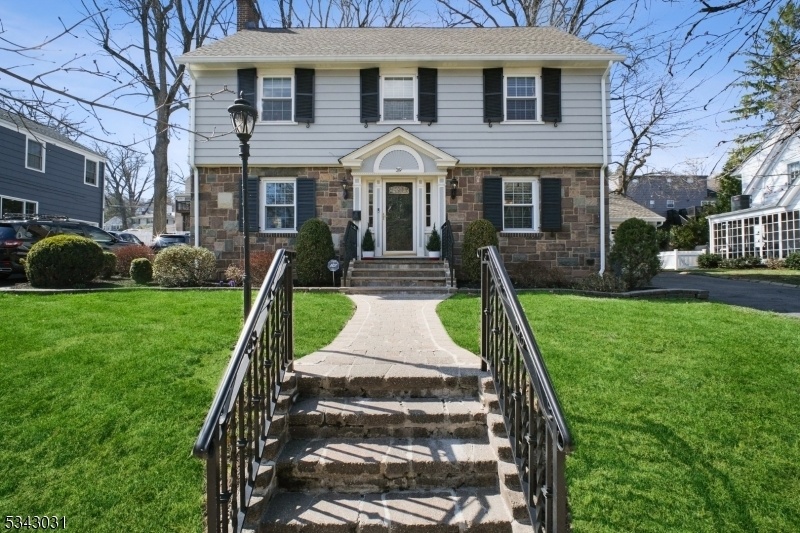39 Gilbert Pl
West Orange Twp, NJ 07052





























Price: $899,000
GSMLS: 3953290Type: Single Family
Style: Colonial
Beds: 5
Baths: 2 Full & 1 Half
Garage: 2-Car
Year Built: 1930
Acres: 0.16
Property Tax: $20,600
Description
Home Sweet Home! Enjoy The Very Best Of The Beloved Gregory Section Of West Orange In This Completely Turnkey, Updated 5 Bedroom Colonial. Period Details And Modern Amenities Blend Perfectly In This Spacious, Light-filled Home With Incredible Curb Appeal. A Formal Entry Foyer Offers Wide Openings To A Huge Formal Living Room With Central Fireplace And The Beautiful Formal Dining Room, Both Which Feature Period Millwork And Wide Moldings. An Eat-in Kitchen With Viking Cooktop, Double Wall Ovens, Shaw Ceramic Farm Sink, Island And Breakfast Nook, A Huge Family Room With Banks Of Windows And Hardwood Floors, Garage Access And Powder Room Complete This Level. Upstairs, Find Comfortable Bedrooms Arranged Across The Upper Levels, Plus A Versatile And Quiet Home Office. The Primary Is Generous Enough For A King Sized Bed And Has It's Own En-suite Bath, Plus A Walk In Closet. The Finished Lower Level Has A Large Recreation Room, And Laundry/storage Room. New 2-zone Central Air (2020), Refinished Hardwood Floors (2022), Refinished Lower Level Rec Room (2023), New Water Heater And Gas Furnace (2022) And More! Outside, The Property Is Landscaped, Framed By Mature Trees And Has A Stone Patio For Outdoor Relaxation. Located On A Quiet, Tree Lined Street With Nearby Playground And Incredible Access To Desirable Public And Private Schools.close To Nyc Transportation, South Mountain Recreation Offerings, Golf Courses, The Turtle Back Zoo, Top Ranked Medical Center And Local Business Centers.
Rooms Sizes
Kitchen:
12x18 First
Dining Room:
12x13 First
Living Room:
14x25 First
Family Room:
14x25 First
Den:
n/a
Bedroom 1:
13x19 Second
Bedroom 2:
13x13 Second
Bedroom 3:
13x11 Second
Bedroom 4:
14x12 Third
Room Levels
Basement:
Laundry Room, Rec Room, Storage Room, Utility Room
Ground:
n/a
Level 1:
Breakfst,DiningRm,Vestibul,FamilyRm,Foyer,GarEnter,Kitchen,LivingRm,PowderRm
Level 2:
3Bedroom,BathMain,BathOthr,Office,SittngRm
Level 3:
2 Bedrooms, Storage Room
Level Other:
n/a
Room Features
Kitchen:
Center Island, Eat-In Kitchen, Pantry, Separate Dining Area
Dining Room:
Formal Dining Room
Master Bedroom:
Full Bath, Walk-In Closet
Bath:
Stall Shower
Interior Features
Square Foot:
n/a
Year Renovated:
n/a
Basement:
Yes - Finished, Full
Full Baths:
2
Half Baths:
1
Appliances:
Carbon Monoxide Detector, Cooktop - Gas, Dishwasher, Disposal, Dryer, Generator-Hookup, Kitchen Exhaust Fan, Microwave Oven, Refrigerator, Sump Pump, Wall Oven(s) - Electric, Washer
Flooring:
Carpeting, Tile, Vinyl-Linoleum, Wood
Fireplaces:
1
Fireplace:
Living Room, See Remarks
Interior:
CODetect,CedrClst,SmokeDet,StallShw,TubShowr,WlkInCls
Exterior Features
Garage Space:
2-Car
Garage:
Attached Garage, Garage Door Opener
Driveway:
2 Car Width
Roof:
Asphalt Shingle, Flat
Exterior:
Stucco, Wood
Swimming Pool:
n/a
Pool:
n/a
Utilities
Heating System:
Baseboard - Electric, Radiant - Electric, Radiators - Steam, See Remarks
Heating Source:
Gas-Natural
Cooling:
Ceiling Fan, Central Air, Multi-Zone Cooling
Water Heater:
n/a
Water:
Public Water
Sewer:
Public Sewer
Services:
n/a
Lot Features
Acres:
0.16
Lot Dimensions:
70 1/2X100
Lot Features:
n/a
School Information
Elementary:
GREGORY
Middle:
ROOSEVELT
High School:
W ORANGE
Community Information
County:
Essex
Town:
West Orange Twp.
Neighborhood:
Upper Gregory
Application Fee:
n/a
Association Fee:
n/a
Fee Includes:
n/a
Amenities:
n/a
Pets:
n/a
Financial Considerations
List Price:
$899,000
Tax Amount:
$20,600
Land Assessment:
$159,000
Build. Assessment:
$280,800
Total Assessment:
$439,800
Tax Rate:
4.68
Tax Year:
2024
Ownership Type:
Fee Simple
Listing Information
MLS ID:
3953290
List Date:
03-27-2025
Days On Market:
9
Listing Broker:
KELLER WILLIAMS MID-TOWN DIRECT
Listing Agent:





























Request More Information
Shawn and Diane Fox
RE/MAX American Dream
3108 Route 10 West
Denville, NJ 07834
Call: (973) 277-7853
Web: FoxHomeHunter.com

