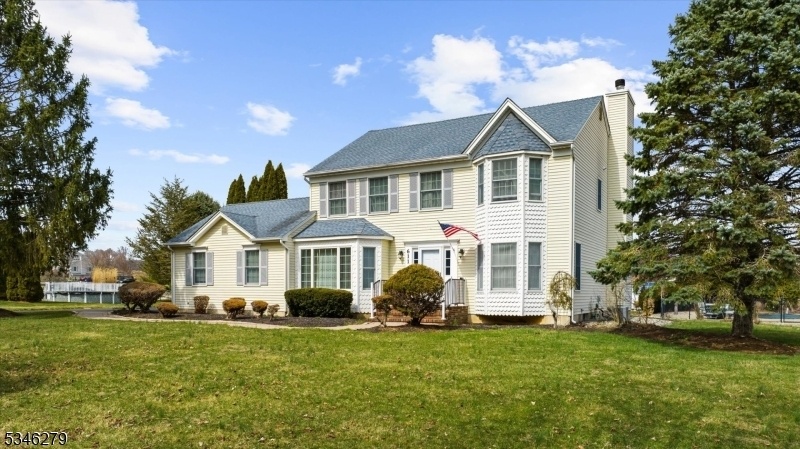611 Debra Lane
Greenwich Twp, NJ 08886






































Price: $650,000
GSMLS: 3953288Type: Single Family
Style: Colonial
Beds: 4
Baths: 2 Full & 1 Half
Garage: 2-Car
Year Built: 1992
Acres: 0.93
Property Tax: $10,760
Description
Stunning Colonial Home With A Inground Pool " A Dream Home Awaits You! Welcome To This Beautiful, Move-in-ready Colonial Home That Blends Elegance With Comfort. This Spacious 4-bedroom, 2 1/2-bathroom Residence Offers The Perfect Combination Of Style, Functionality, And Modern Amenities. As You Step Inside, You'll Be Greeted By A Bright, Open Floor Plan With Pristine Finishes Throughout. The Well-appointed Kitchen Is Ideal For Both Everyday Meals And Entertaining, Featuring Ample Counter Space, Updated Appliances, And A Cozy Dining Area. The Owner's Suite Is A True Retreat, Complete With A Private En-suite Bath, Offering A Tranquil Space To Unwind After A Long Day. The Additional Three Generously Sized Bedrooms Provide Plenty Of Room For Guests, Or A Home Office. The Fully Finished Basement Adds Incredible Value To The Home, Offering Endless Possibilities For Additional Living Space, Including A Playroom, Media Room, Or Home Gym. It Also Features Plumbing For An Additional Bathroom, Making It Even More Versatile For Future Expansion. Step Outside To Your Own Personal Oasis! The Heated Inground Pool Is Perfect For Relaxing, Entertaining, Or Simply Enjoying The Outdoors. Whether Hosting Pool Parties Or Enjoying Quiet Evenings By The Water, This Backyard Is Truly A Haven. This Is A Home You Don't Want To Miss. With Its Combination Of Thoughtful Design, Spacious Rooms, And Fabulous Outdoor Space, It's Ready For You To Move In And Start Making Memories.
Rooms Sizes
Kitchen:
17x16 First
Dining Room:
16x14 First
Living Room:
17x13 First
Family Room:
16x16 First
Den:
n/a
Bedroom 1:
21x21 Second
Bedroom 2:
16x14 Second
Bedroom 3:
12x10 Second
Bedroom 4:
10x10 Second
Room Levels
Basement:
Rec Room
Ground:
n/a
Level 1:
n/a
Level 2:
n/a
Level 3:
n/a
Level Other:
n/a
Room Features
Kitchen:
Country Kitchen, Eat-In Kitchen
Dining Room:
Formal Dining Room
Master Bedroom:
n/a
Bath:
n/a
Interior Features
Square Foot:
n/a
Year Renovated:
n/a
Basement:
Yes - Finished
Full Baths:
2
Half Baths:
1
Appliances:
Carbon Monoxide Detector, Dishwasher, Dryer, Microwave Oven, Range/Oven-Gas, Refrigerator, Washer
Flooring:
Carpeting, Tile, Wood
Fireplaces:
1
Fireplace:
Family Room
Interior:
n/a
Exterior Features
Garage Space:
2-Car
Garage:
Garage Door Opener
Driveway:
2 Car Width
Roof:
Asphalt Shingle
Exterior:
Vinyl Siding
Swimming Pool:
Yes
Pool:
Heated, In-Ground Pool
Utilities
Heating System:
Forced Hot Air
Heating Source:
Gas-Natural
Cooling:
Central Air
Water Heater:
Gas
Water:
Public Water, Well
Sewer:
Septic 4 Bedroom Town Verified
Services:
n/a
Lot Features
Acres:
0.93
Lot Dimensions:
n/a
Lot Features:
Level Lot
School Information
Elementary:
GREENWICH
Middle:
STEWRTSVLE
High School:
PHILIPSBRG
Community Information
County:
Warren
Town:
Greenwich Twp.
Neighborhood:
n/a
Application Fee:
n/a
Association Fee:
n/a
Fee Includes:
n/a
Amenities:
n/a
Pets:
n/a
Financial Considerations
List Price:
$650,000
Tax Amount:
$10,760
Land Assessment:
$54,700
Build. Assessment:
$215,400
Total Assessment:
$270,100
Tax Rate:
3.98
Tax Year:
2024
Ownership Type:
Fee Simple
Listing Information
MLS ID:
3953288
List Date:
03-27-2025
Days On Market:
176
Listing Broker:
RE/MAX SUPREME
Listing Agent:






































Request More Information
Shawn and Diane Fox
RE/MAX American Dream
3108 Route 10 West
Denville, NJ 07834
Call: (973) 277-7853
Web: FoxHomeHunter.com

