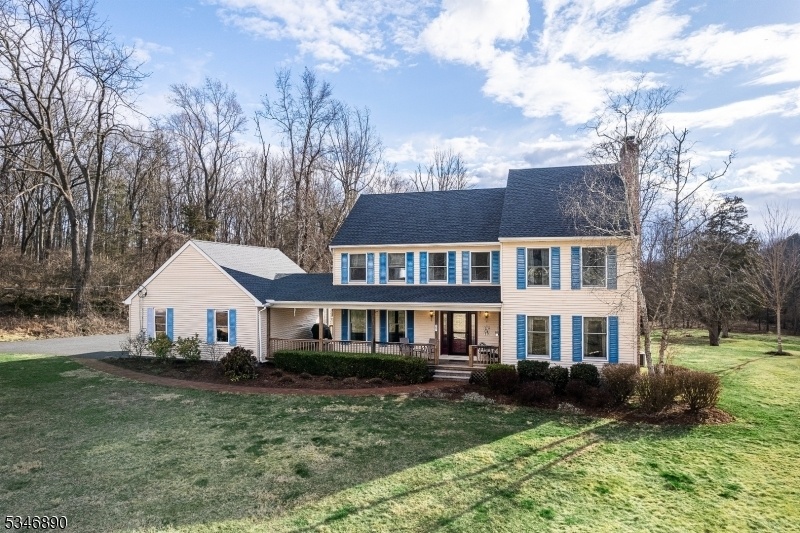57 Kostenbader Rd
Hope Twp, NJ 07825




























Price: $549,900
GSMLS: 3953284Type: Single Family
Style: Colonial
Beds: 3
Baths: 2 Full & 1 Half
Garage: 2-Car
Year Built: 1994
Acres: 2.06
Property Tax: $11,285
Description
Nestled On Over 2 Private Acres, This Stunning 3-bedroom, 2.5-bath Custom-built Colonial Offers Charm, Warmth, And Modern Updates Throughout. Step Into The Upgraded Foyer And Be Welcomed By A Seamless Flow Leading To The Beautifully Remodeled 2024 Kitchen. With Quartz Countertops, A Custom-built Butcher Block Island, A Corner Stove, And A Farmhouse Sink Overlooking The Picturesque Backyard, This Kitchen Is A Dream For Cooks And Entertainers Alike.relax In The Open-concept Family Room Featuring An Impressive Custom Stone-built Rumford Wood-burning Fireplace, Or Unwind In The Serene Screened-in Porch. Natural Light Pours In Through Xl Windows, Enhancing The Inviting Atmosphere. The Spacious Master Suite Boasts A Full Bath, While Oversized Bedrooms Provide Comfort And Versatility. The Finished Basement Offers An Office, Rec Room, And Ample Storage. Upgraded Main Bath And Powder Room, Plus A New Roof Less Than A Year Old. Enjoy The Wraparound Porch, A Breezeway Entry To The Garage, And A Peaceful, Park-like Setting Just 5 Minutes From Route 80. Conveniently Located Near Swayze Mill Park And Recreational Fields, This Commuter-friendly Home Is A True Gem!
Rooms Sizes
Kitchen:
17x13 First
Dining Room:
14x14 First
Living Room:
11x12 First
Family Room:
16x26 First
Den:
n/a
Bedroom 1:
15x17 Second
Bedroom 2:
16x13 Second
Bedroom 3:
16x13 Second
Bedroom 4:
n/a
Room Levels
Basement:
Laundry Room, Office, Rec Room, Utility Room
Ground:
n/a
Level 1:
DiningRm,FamilyRm,Kitchen,LivingRm,Porch,PowderRm,Screened
Level 2:
3 Bedrooms, Bath Main, Bath(s) Other
Level 3:
n/a
Level Other:
n/a
Room Features
Kitchen:
Center Island, Eat-In Kitchen, Separate Dining Area
Dining Room:
n/a
Master Bedroom:
Full Bath, Walk-In Closet
Bath:
Stall Shower
Interior Features
Square Foot:
n/a
Year Renovated:
2024
Basement:
Yes - Finished-Partially
Full Baths:
2
Half Baths:
1
Appliances:
Carbon Monoxide Detector, Dishwasher, Generator-Hookup, Kitchen Exhaust Fan, Range/Oven-Gas, Satellite Dish/Antenna, Self Cleaning Oven, Water Softener-Own
Flooring:
Carpeting, Tile, Wood
Fireplaces:
1
Fireplace:
Family Room, Wood Burning
Interior:
Blinds,CODetect,CeilCath,Drapes,FireExtg,CeilHigh,SmokeDet,TubShowr,WlkInCls
Exterior Features
Garage Space:
2-Car
Garage:
Attached Garage
Driveway:
2 Car Width, Blacktop
Roof:
Asphalt Shingle
Exterior:
Vinyl Siding
Swimming Pool:
No
Pool:
n/a
Utilities
Heating System:
Baseboard - Hotwater
Heating Source:
OilAbIn
Cooling:
1 Unit, Central Air
Water Heater:
n/a
Water:
Well
Sewer:
Septic
Services:
n/a
Lot Features
Acres:
2.06
Lot Dimensions:
n/a
Lot Features:
Level Lot
School Information
Elementary:
n/a
Middle:
n/a
High School:
n/a
Community Information
County:
Warren
Town:
Hope Twp.
Neighborhood:
n/a
Application Fee:
n/a
Association Fee:
n/a
Fee Includes:
n/a
Amenities:
n/a
Pets:
Yes
Financial Considerations
List Price:
$549,900
Tax Amount:
$11,285
Land Assessment:
$50,200
Build. Assessment:
$279,400
Total Assessment:
$329,600
Tax Rate:
3.42
Tax Year:
2024
Ownership Type:
Fee Simple
Listing Information
MLS ID:
3953284
List Date:
03-27-2025
Days On Market:
9
Listing Broker:
EXIT CORNERSTONE REALTY
Listing Agent:




























Request More Information
Shawn and Diane Fox
RE/MAX American Dream
3108 Route 10 West
Denville, NJ 07834
Call: (973) 277-7853
Web: FoxHomeHunter.com

