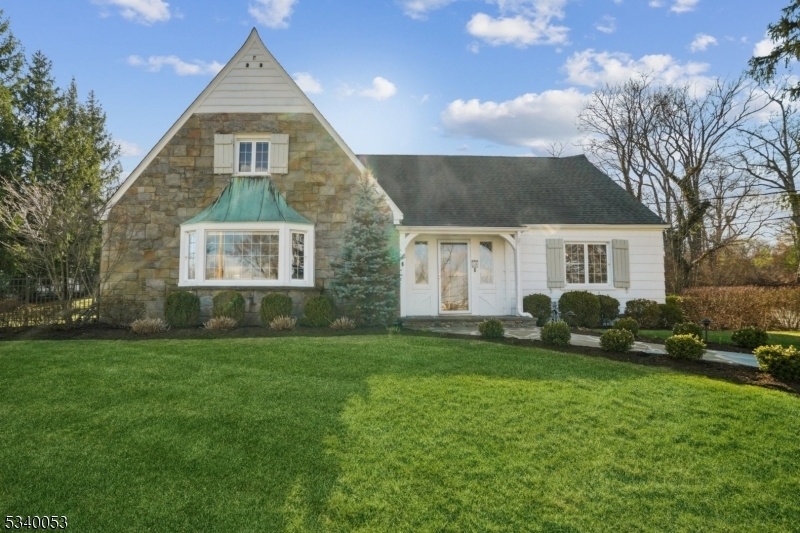38 Pine Ave
Madison Boro, NJ 07940


































Price: $1,100,000
GSMLS: 3953179Type: Single Family
Style: Tudor
Beds: 4
Baths: 2 Full & 2 Half
Garage: 1-Car
Year Built: 1937
Acres: 0.40
Property Tax: $15,033
Description
Welcome To 38 Pine Ave. This Unique Home, With Its Beautiful Stone And Wood Shingle Exterior And Asymmetrical Design Creates A Mixture Of Classic Styles That Make This Home Exceptionally Distinctive. Its Traditional Architectural Features Include Original Solid Wood Doors, Beautiful Built-in Shelving And Hardwood Flooring That Brings Warmth And Comfort To Each Room. The Entrance Foyer With Its Charming Millwork And Staircase Views, Opens To An Expansive Living Room And Dining Room. The Living Room With Fireplace And Large Bay Window Leads To A Sunroom Or Office Space That Provides A Great Layout For Everyday Flexible Living And Entertaining. The Kitchen With Customized Cabinets, Center Island And Timeless Beadboard Fits Various Design Styles From Traditional To Modern. The First-floor Primary Provides A Relaxing Space With Full Ensuite Bath. A Conveniently Placed Powder Room Completes This Floor. The Second Floor Delivers Three Spacious Bedrooms And A Full Bath. The Ll With Half Bath Allows For Additional Flexible Space For A Family Room, Recreation Room Or Office. A Laundry Room And Workshop Area Offer Ample Storage. Updates Include Extensive Hardscaping And Landscaping, Including Exterior Stonework, Patio, Front Steps, Walkways And Stone Walls, Water Heater, Ac, Interior And Exterior Paint, Siding And Ev Charger. This Inviting And Picturesque Home With Easy Access To Restaurants, Shopping, Golf, Highways And Public Transportation Is A Must See!
Rooms Sizes
Kitchen:
14x14 First
Dining Room:
14x12 First
Living Room:
23x16 First
Family Room:
24x15 Basement
Den:
n/a
Bedroom 1:
15x14 First
Bedroom 2:
14x9 Second
Bedroom 3:
22x16 Second
Bedroom 4:
14x14 Second
Room Levels
Basement:
FamilyRm,GarEnter,Laundry,PowderRm,Storage,Workshop
Ground:
n/a
Level 1:
1 Bedroom, Bath(s) Other, Dining Room, Foyer, Kitchen, Living Room, Powder Room, Sunroom
Level 2:
3 Bedrooms, Bath(s) Other
Level 3:
n/a
Level Other:
n/a
Room Features
Kitchen:
Center Island, Eat-In Kitchen
Dining Room:
Formal Dining Room
Master Bedroom:
1st Floor, Full Bath
Bath:
Tub Shower
Interior Features
Square Foot:
n/a
Year Renovated:
n/a
Basement:
Yes - Finished-Partially, Full
Full Baths:
2
Half Baths:
2
Appliances:
Dishwasher, Disposal, Dryer, Kitchen Exhaust Fan, Range/Oven-Gas, Refrigerator, Self Cleaning Oven, Washer
Flooring:
Tile, Wood
Fireplaces:
2
Fireplace:
Wood Burning
Interior:
CODetect,FireExtg,SecurSys,SmokeDet,TubShowr
Exterior Features
Garage Space:
1-Car
Garage:
Attached Garage
Driveway:
1 Car Width, Additional Parking, Blacktop
Roof:
Asphalt Shingle
Exterior:
Stone, Wood Shingle
Swimming Pool:
n/a
Pool:
n/a
Utilities
Heating System:
1 Unit
Heating Source:
Gas-Natural
Cooling:
Central Air, Ductless Split AC, Multi-Zone Cooling
Water Heater:
Gas
Water:
Public Water
Sewer:
Public Sewer
Services:
Cable TV Available, Fiber Optic Available, Garbage Included
Lot Features
Acres:
0.40
Lot Dimensions:
n/a
Lot Features:
Corner
School Information
Elementary:
Central Avenue Elementary School (K-5)
Middle:
Madison Junior School (6-8)
High School:
Madison High School (9-12)
Community Information
County:
Morris
Town:
Madison Boro
Neighborhood:
n/a
Application Fee:
n/a
Association Fee:
n/a
Fee Includes:
n/a
Amenities:
n/a
Pets:
n/a
Financial Considerations
List Price:
$1,100,000
Tax Amount:
$15,033
Land Assessment:
$306,800
Build. Assessment:
$399,000
Total Assessment:
$705,800
Tax Rate:
2.13
Tax Year:
2024
Ownership Type:
Fee Simple
Listing Information
MLS ID:
3953179
List Date:
03-26-2025
Days On Market:
9
Listing Broker:
PROMINENT PROPERTIES SIR
Listing Agent:


































Request More Information
Shawn and Diane Fox
RE/MAX American Dream
3108 Route 10 West
Denville, NJ 07834
Call: (973) 277-7853
Web: FoxHomeHunter.com




