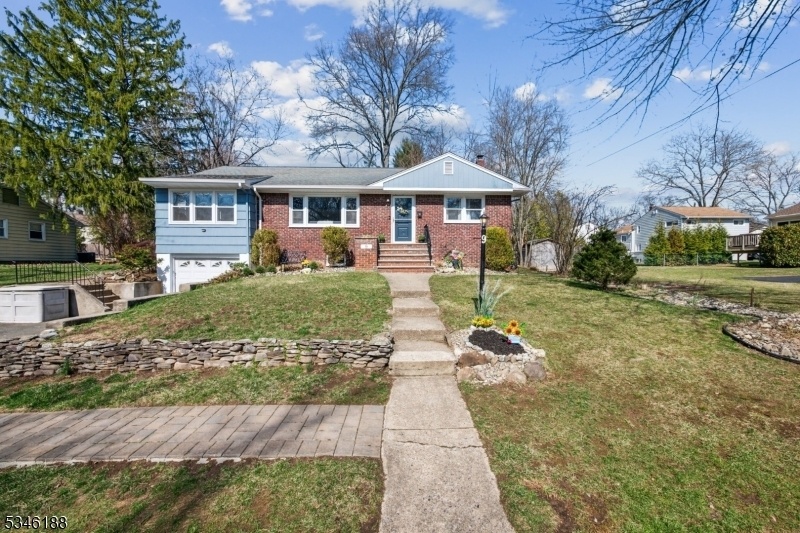9 Cascade Rd
West Caldwell Twp, NJ 07006






























Price: $649,900
GSMLS: 3953174Type: Single Family
Style: Ranch
Beds: 4
Baths: 2 Full & 1 Half
Garage: 1-Car
Year Built: 1960
Acres: 0.24
Property Tax: $10,782
Description
Charming Ranch-a Perfect Storybook Home! Nestled On Lushly Landscaped Grounds, This Enchanting Ranch-style Home Embodies Warmth, Comfort & Spacious Living. Step Inside & Be Captivated By The Expansive, Living Rm That Serves As The Heart Of The Home. Bathed In Natural Light, This Inviting Space Seamlessly Flows Into A Formal Dining Rm, Ideal For Hosting Gatherings & Intimate Dinners. The Thoughtfully Designed Main Fl Features 4 Generous-sized Bedrms, Each Equipped W/closet Space For All Your Storage Needs. A Separate Primary Bedrm, Offers A Private En-suite For Comfort & Convenience. An Updated Kitchen Boasts An Abundance Of Cabinetry, Pantry, Granite Countertops, & Center Island. Step Outside To Discover The Massive Backyard Featuring A Large Patio Area, Perfect For Leisurely Afternoons, Overlooking Your Private Fenced Grounds Providing A Serene Escape. Enjoy Al Fresco Dining Under The Gazebo Or Indulge Your Green Thumb In The Garden W/convenient Storage Shed Completes This Tranquil Outdoor Space. Basement Level Includes A Spacious Laundry Rm Powder Rm (plumbed For Shower), Storage Area & A Massive Rec Rm That Can Serve As A Guest Room, Home Office, Or Playroom Easily Adaptable To Your Lifestyle Needs. Perfectly Situated A Short Walk From The Elementary/high School & Town Pool. Located Minutes From The Town Center & Easy Access To Shopping, Dining & Major Highways & A Quick Commute To Ny. See For Yourself Why This Property Is The Perfect Place To Create Lasting Memories!
Rooms Sizes
Kitchen:
11x13 First
Dining Room:
9x18 First
Living Room:
22x12 First
Family Room:
19x28 Basement
Den:
n/a
Bedroom 1:
11x18 First
Bedroom 2:
11x12 First
Bedroom 3:
12x10 First
Bedroom 4:
10x14 First
Room Levels
Basement:
GarEnter,Laundry,PowderRm,RecRoom,Storage,Utility,Walkout,Workshop
Ground:
n/a
Level 1:
4 Or More Bedrooms, Bath Main, Bath(s) Other, Dining Room, Kitchen, Living Room, Pantry
Level 2:
n/a
Level 3:
n/a
Level Other:
n/a
Room Features
Kitchen:
Center Island, Country Kitchen, Not Eat-In Kitchen, Pantry
Dining Room:
Formal Dining Room
Master Bedroom:
1st Floor, Full Bath
Bath:
Stall Shower
Interior Features
Square Foot:
1,460
Year Renovated:
n/a
Basement:
Yes - Finished, Full, Walkout
Full Baths:
2
Half Baths:
1
Appliances:
Carbon Monoxide Detector, Dishwasher, Dryer, Microwave Oven, Range/Oven-Gas, Refrigerator, Sump Pump, Wall Oven(s) - Gas, Washer
Flooring:
Carpeting, Tile, Wood
Fireplaces:
No
Fireplace:
n/a
Interior:
Blinds,CODetect,FireExtg,SmokeDet,StallShw,TubShowr,WndwTret
Exterior Features
Garage Space:
1-Car
Garage:
Attached,Built-In,DoorOpnr,Garage,InEntrnc
Driveway:
2 Car Width, Blacktop
Roof:
Asphalt Shingle
Exterior:
Brick,CedarSid
Swimming Pool:
No
Pool:
n/a
Utilities
Heating System:
1 Unit, Baseboard - Hotwater
Heating Source:
Gas-Natural
Cooling:
Attic,HseExhFn,None
Water Heater:
Gas
Water:
Public Water
Sewer:
Public Sewer
Services:
Cable TV Available
Lot Features
Acres:
0.24
Lot Dimensions:
90X116
Lot Features:
Level Lot
School Information
Elementary:
WILSON
Middle:
CLEVELAND
High School:
J CALDWELL
Community Information
County:
Essex
Town:
West Caldwell Twp.
Neighborhood:
n/a
Application Fee:
n/a
Association Fee:
n/a
Fee Includes:
n/a
Amenities:
n/a
Pets:
n/a
Financial Considerations
List Price:
$649,900
Tax Amount:
$10,782
Land Assessment:
$243,400
Build. Assessment:
$150,700
Total Assessment:
$394,100
Tax Rate:
2.74
Tax Year:
2024
Ownership Type:
Fee Simple
Listing Information
MLS ID:
3953174
List Date:
03-26-2025
Days On Market:
10
Listing Broker:
HOWARD HANNA RAND REALTY
Listing Agent:






























Request More Information
Shawn and Diane Fox
RE/MAX American Dream
3108 Route 10 West
Denville, NJ 07834
Call: (973) 277-7853
Web: FoxHomeHunter.com

