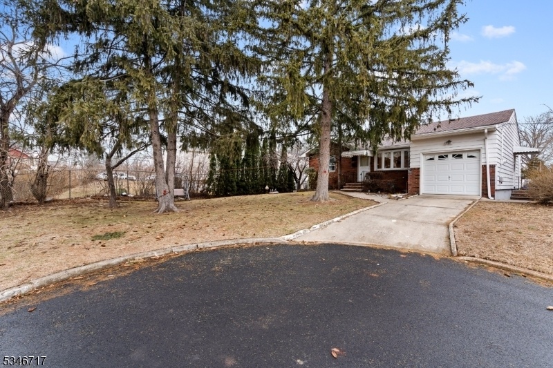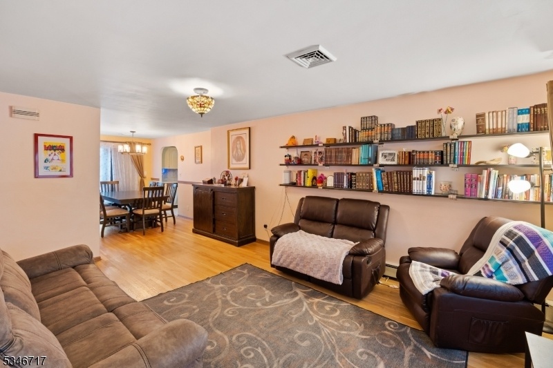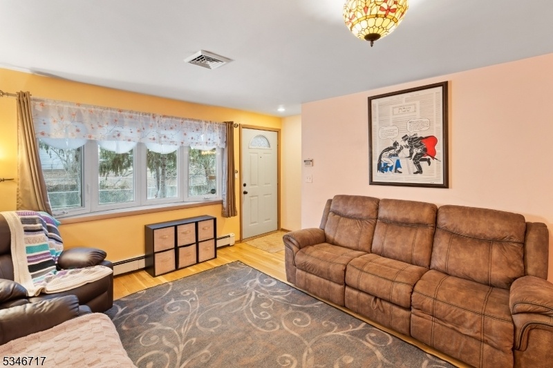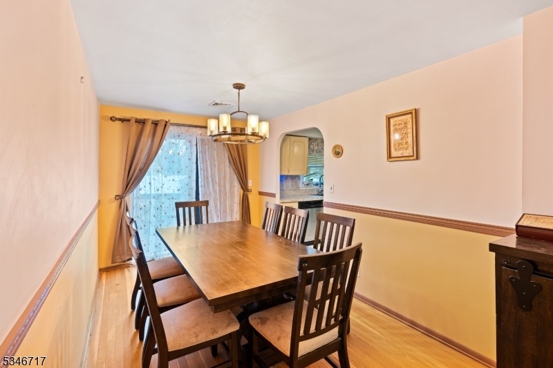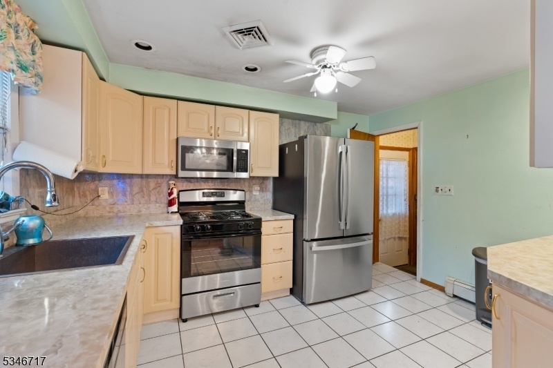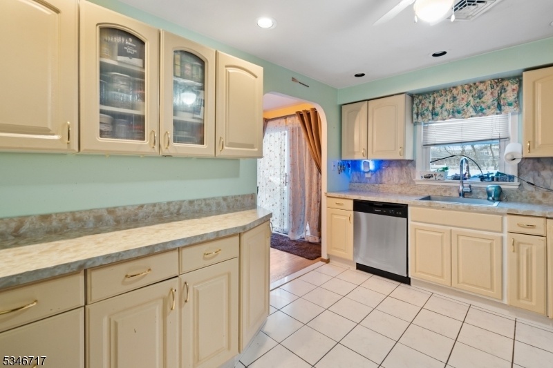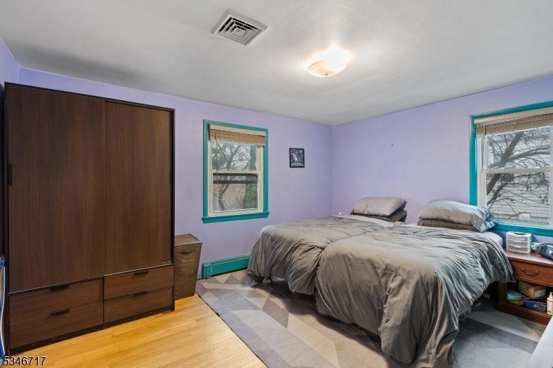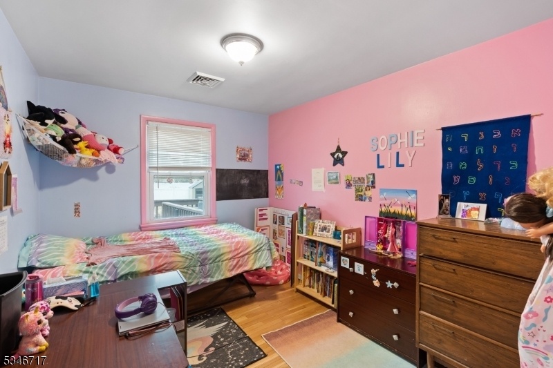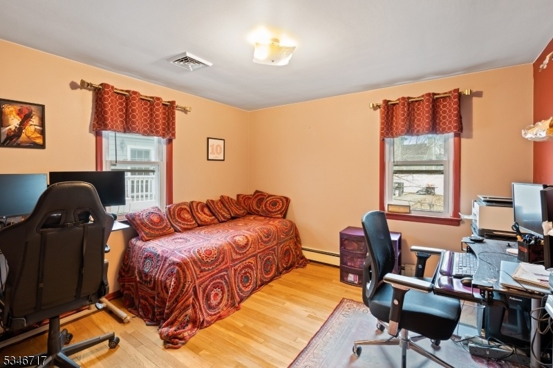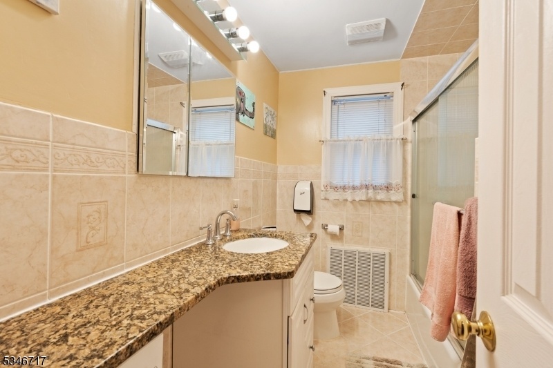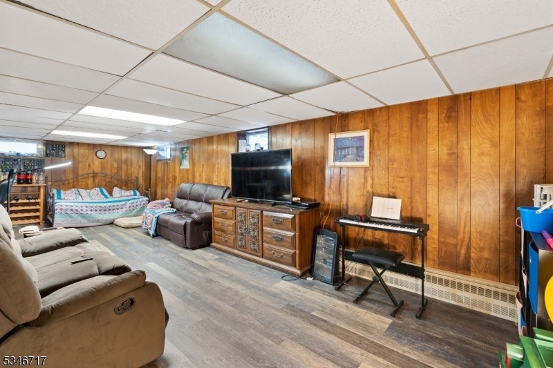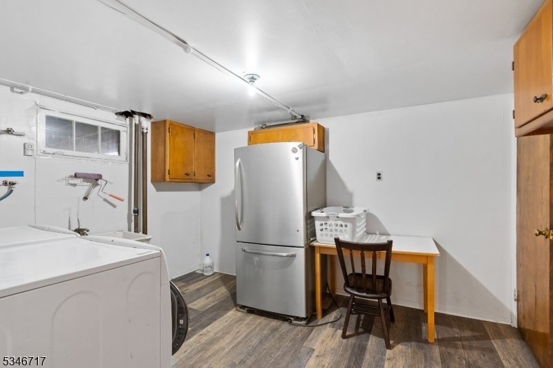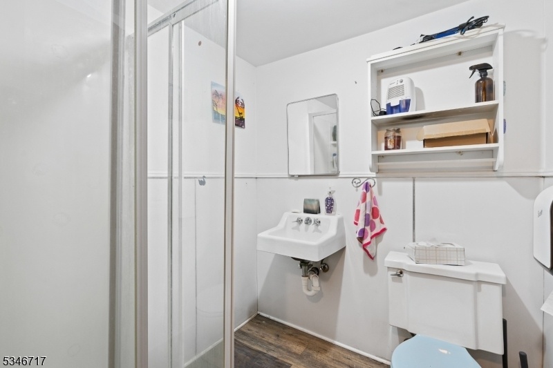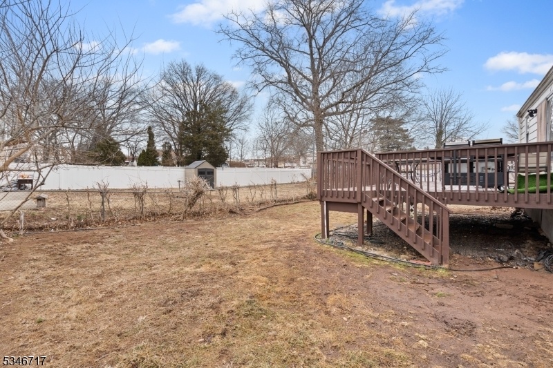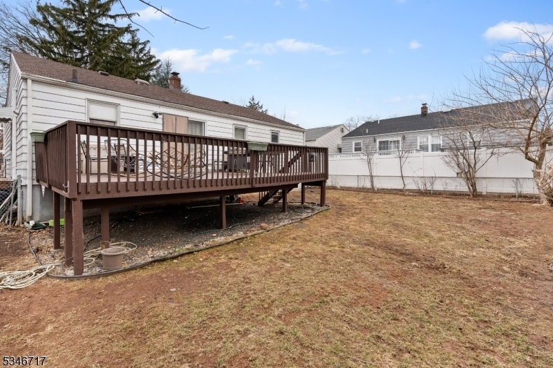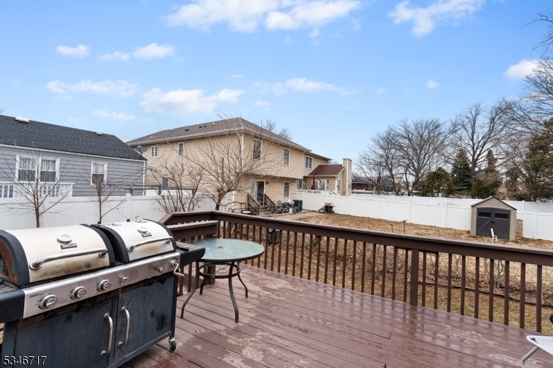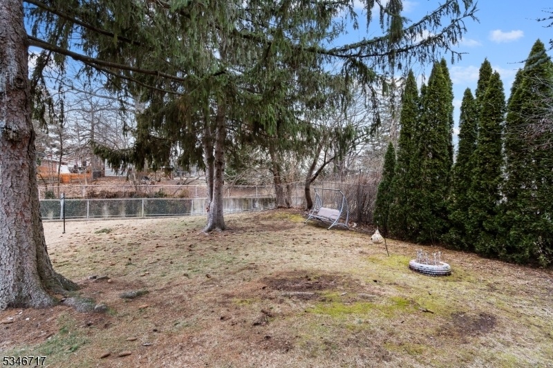624 Ainsworth St
Linden City, NJ 07036
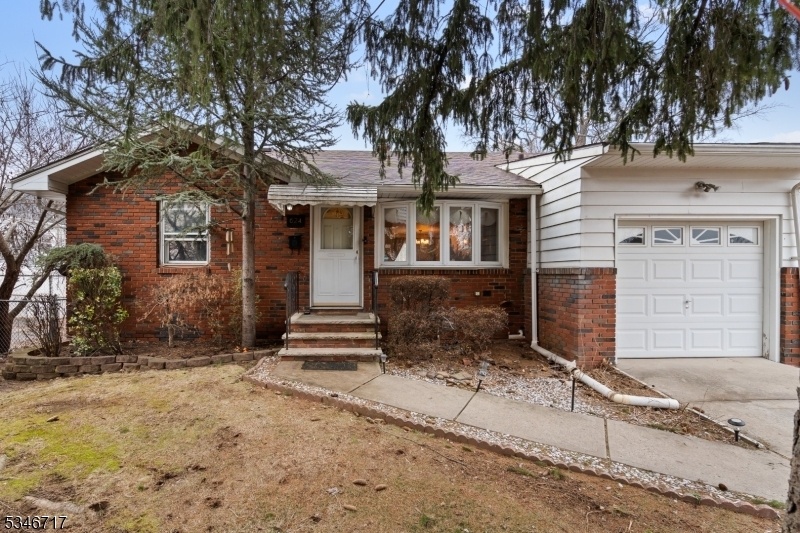
Price: $550,000
GSMLS: 3953109Type: Single Family
Style: Ranch
Beds: 3
Baths: 2 Full
Garage: 1-Car
Year Built: 1962
Acres: 0.10
Property Tax: $10,548
Description
Nestled At The End Of A Peaceful Cul-de-sac, This Lovely 3-bedroom, 2-bathroom Ranch Offers Both Comfort And Convenience. The Spacious, Open-concept Living And Dining Areas Create An Inviting Atmosphere, Perfect For Entertaining Or Lounging Around. The Well-sized Bedrooms Provide Ample Space For Rest And Relaxation.recent Updates Include A New Roof And Insulation In 2024, Ensuring Energy Efficiency And Peace Of Mind For Years To Come. With Plenty Of Storage Throughout, You'll Never Be Short On Space. The Finished Basement Adds Even More Value, Featuring A Full-size Bathroom And A Charming Cedar Closet For Added Convenience.step Outside And Sit Back On The Spacious Deck While You Enjoy A Large, Fully Fenced Yard Ideal For Pets, Outdoor Activities, Or Simply Unwinding In Your Private Space. The Single-car Attached Garage Provides Additional Storage Options, And The Laundry Room Adds Practicality To Daily Living.this Home Offers The Perfect Combination Of Coziness, Practicality, And A Serene Location. You Can Either Move Right In Or Make It Your Own. Don't Miss Out On This Fantastic Opportunity!
Rooms Sizes
Kitchen:
First
Dining Room:
First
Living Room:
First
Family Room:
n/a
Den:
Basement
Bedroom 1:
First
Bedroom 2:
First
Bedroom 3:
First
Bedroom 4:
n/a
Room Levels
Basement:
Bath(s) Other, Den, Laundry Room
Ground:
n/a
Level 1:
3 Bedrooms, Bath Main, Dining Room, Kitchen, Living Room
Level 2:
n/a
Level 3:
n/a
Level Other:
n/a
Room Features
Kitchen:
Not Eat-In Kitchen
Dining Room:
Formal Dining Room
Master Bedroom:
n/a
Bath:
Stall Shower And Tub
Interior Features
Square Foot:
n/a
Year Renovated:
n/a
Basement:
Yes - Finished
Full Baths:
2
Half Baths:
0
Appliances:
Carbon Monoxide Detector, Dishwasher, Dryer, Range/Oven-Gas, Refrigerator, Washer
Flooring:
Laminate, Tile, Wood
Fireplaces:
No
Fireplace:
n/a
Interior:
n/a
Exterior Features
Garage Space:
1-Car
Garage:
Attached Garage
Driveway:
Off-Street Parking
Roof:
Asphalt Shingle
Exterior:
Aluminum Siding, Brick
Swimming Pool:
n/a
Pool:
n/a
Utilities
Heating System:
1 Unit, Baseboard - Hotwater, Radiators - Hot Water
Heating Source:
Gas-Natural
Cooling:
Central Air
Water Heater:
n/a
Water:
Public Water
Sewer:
Public Sewer
Services:
n/a
Lot Features
Acres:
0.10
Lot Dimensions:
n/a
Lot Features:
Cul-De-Sac
School Information
Elementary:
n/a
Middle:
n/a
High School:
n/a
Community Information
County:
Union
Town:
Linden City
Neighborhood:
n/a
Application Fee:
n/a
Association Fee:
n/a
Fee Includes:
n/a
Amenities:
n/a
Pets:
n/a
Financial Considerations
List Price:
$550,000
Tax Amount:
$10,548
Land Assessment:
$59,000
Build. Assessment:
$91,000
Total Assessment:
$150,000
Tax Rate:
7.03
Tax Year:
2024
Ownership Type:
Fee Simple
Listing Information
MLS ID:
3953109
List Date:
03-26-2025
Days On Market:
14
Listing Broker:
SIGNATURE REALTY NJ
Listing Agent:
Request More Information
Shawn and Diane Fox
RE/MAX American Dream
3108 Route 10 West
Denville, NJ 07834
Call: (973) 277-7853
Web: FoxHomeHunter.com
