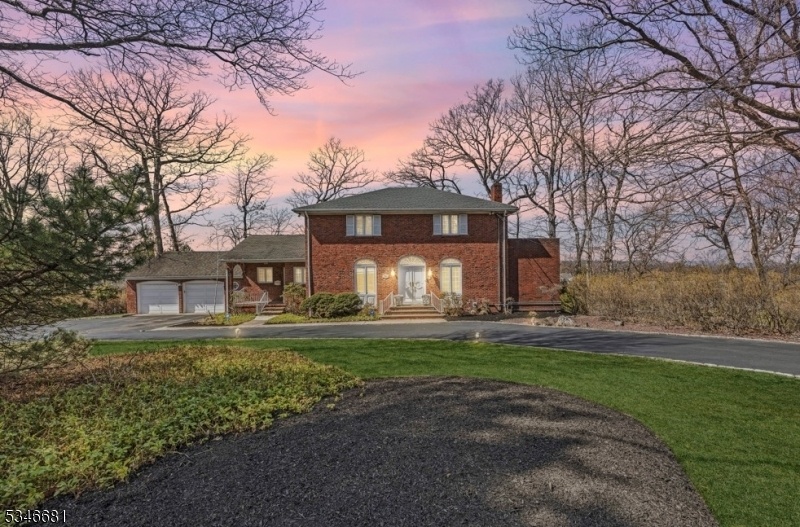324 Crestmont Rd
Cedar Grove Twp, NJ 07009













































Price: $1,199,000
GSMLS: 3953099Type: Single Family
Style: Colonial
Beds: 5
Baths: 4 Full
Garage: 2-Car
Year Built: 1969
Acres: 0.50
Property Tax: $21,963
Description
This Grand Center Hall Colonial Home, Located On The Most Desirable Street In Town, Exudes Timeless Elegance And Charm. With Its Stately All Brick Exterior, The Home Showcases Classic Colonial Architecture And Offers An Abundance Of Curb Appeal. The Heart Of The Home Is The Large Eat-in Kitchen, Designed With Both Style And Functionality In Mind. It Offers Ample Counter Space And A Cozy Breakfast Room Where You Can Enjoy Meals While Overlooking The Serene Surroundings. The Expansive Living And Dining Areas Feature Two Elegant Fireplaces, Perfect For Creating A Warm, Welcoming Atmosphere. Whether You're Hosting Grand Dinner Parties Or Enjoying Intimate Evenings By The Fire, These Spaces Provide Endless Possibilities For Entertaining Or Relaxation. Outside, The Property's Generous Lot Provides Opportunities For A Stunning Garden, Pool, Or Outdoor Entertainment Area, Making It The Perfect Place To Enjoy The Best Of Both Indoor And Outdoor Living. This Home Truly Offers Endless Possibilities, Combining Classic Elegance With The Potential For Personal Customization. With Its Exceptional Location And Expansive Living Spaces, It Is A Rare Find That Is Sure To Exceed Every Expectation. Dreams Start Here. Make This Your Own! Location! Location!
Rooms Sizes
Kitchen:
16x15 First
Dining Room:
14x13 First
Living Room:
21x13 First
Family Room:
17x11 First
Den:
11x9 First
Bedroom 1:
13x13 Second
Bedroom 2:
10x10 Second
Bedroom 3:
13x11 Second
Bedroom 4:
14x12 Second
Room Levels
Basement:
n/a
Ground:
1 Bedroom, Bath(s) Other, Great Room, Office, Storage Room, Utility Room, Walkout
Level 1:
BathMain,Breakfst,Den,DiningRm,Foyer,Kitchen,Laundry,LivingRm,Office,Sunroom,Walkout
Level 2:
4 Or More Bedrooms, Bath Main, Bath(s) Other
Level 3:
n/a
Level Other:
n/a
Room Features
Kitchen:
Center Island, Eat-In Kitchen
Dining Room:
Formal Dining Room
Master Bedroom:
Full Bath
Bath:
Bidet, Stall Shower
Interior Features
Square Foot:
n/a
Year Renovated:
n/a
Basement:
Yes - Finished, Full, Walkout
Full Baths:
4
Half Baths:
0
Appliances:
Carbon Monoxide Detector, Cooktop - Electric, Dishwasher, Dryer, Generator-Built-In, Kitchen Exhaust Fan, Range/Oven-Electric, Refrigerator, Sump Pump, Washer
Flooring:
Carpeting, Tile, Wood
Fireplaces:
2
Fireplace:
Family Room, Gas Fireplace, Kitchen, Living Room, Wood Burning
Interior:
CeilBeam,Bidet,CODetect,FireExtg,CeilHigh,Skylight,SmokeDet,StallTub,WlkInCls,WndwTret
Exterior Features
Garage Space:
2-Car
Garage:
Attached,Garage,InEntrnc,Oversize
Driveway:
2 Car Width, Circular, Driveway-Exclusive, Hard Surface
Roof:
Asphalt Shingle
Exterior:
Brick, Wood Shingle
Swimming Pool:
No
Pool:
n/a
Utilities
Heating System:
Baseboard - Electric
Heating Source:
Electric
Cooling:
2 Units, Central Air
Water Heater:
Electric
Water:
Public Water
Sewer:
Public Sewer
Services:
Cable TV Available, Fiber Optic Available
Lot Features
Acres:
0.50
Lot Dimensions:
130X168
Lot Features:
Wooded Lot
School Information
Elementary:
SOUTH END
Middle:
MEMORIAL
High School:
CEDAR GROV
Community Information
County:
Essex
Town:
Cedar Grove Twp.
Neighborhood:
n/a
Application Fee:
n/a
Association Fee:
n/a
Fee Includes:
n/a
Amenities:
n/a
Pets:
Cats OK, Dogs OK, Yes
Financial Considerations
List Price:
$1,199,000
Tax Amount:
$21,963
Land Assessment:
$369,300
Build. Assessment:
$497,800
Total Assessment:
$867,100
Tax Rate:
2.53
Tax Year:
2024
Ownership Type:
Fee Simple
Listing Information
MLS ID:
3953099
List Date:
03-26-2025
Days On Market:
10
Listing Broker:
BHHS VAN DER WENDE PROPERTIES
Listing Agent:













































Request More Information
Shawn and Diane Fox
RE/MAX American Dream
3108 Route 10 West
Denville, NJ 07834
Call: (973) 277-7853
Web: FoxHomeHunter.com

