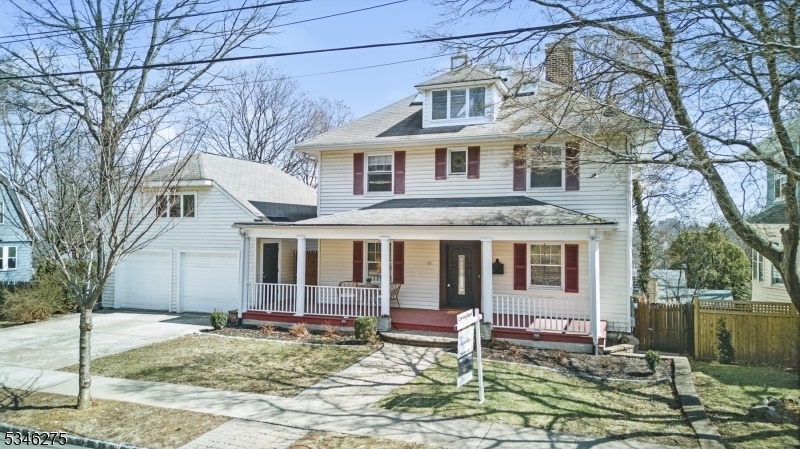15 Overlook Ave
West Orange Twp, NJ 07052































Price: $729,000
GSMLS: 3953095Type: Single Family
Style: Colonial
Beds: 6
Baths: 4 Full & 1 Half
Garage: 2-Car
Year Built: 1905
Acres: 0.19
Property Tax: $22,352
Description
Colossal Colonial On Picture-perfect Porch-lined Street In Coveted Gregory Neighborhood! 15 Overlook Ave Is A Generous 6 Bedroom, 4.1 Bath Home Boasting Extraordinary Natural Light, Including Many Multi-windowed Rooms And Vaulted Ceilings With Stylish Skylights Throughout! Enjoy Fresh Coffee Every Morning And Evening Cocktails On Charming Front Porch That Welcomes You Inside. Sun-filled Formal Living Room Leads To One Of Two Fabulous Elevated Wood Decks, As Well As Delightfully Bright Dining Room. Expansive Eat-in Kitchen Is Well-appointed With Granite Countertops, Decorative Subway Tile Backsplash, Ss Appliances, Large Breakfast Nook, And Sleek Spiral Staircase That Escorts You To Both Second And Lower Levels. Upstairs, Discover Spacious, Sunlit Primary Bedroom With En-suite Bath, 3 Additional Bright Bedrooms With Ample Closets, Full Hall Bathroom, And Great Linen/storage Closets. Embrace 2 More Bedrooms On Third Level, Both With Cool Skylights And Walk-in-closets, As Well As A Full Bathroom. Lower Level Impresses With Expansive Recreation And Family Room That Opens To Massive Deck, W/ Amazing Views Of Beautiful Backyard, And Limitless Potential For Easy Indoor/outdoor Entertaining. Oversized 2-car Garage Is A Plus. Great Location With Jitney To Ny Train Just Outside Your Door. 15 Overlook Boasts The Best Of West Orange, From The Turtle Back Zoo, To The Arts At Sopac, Awesome Hikes In Gorgeous South Mountain And Eagle Rock, Top Eateries, And Mere Minutes To New York City!
Rooms Sizes
Kitchen:
12x18 First
Dining Room:
12x11 First
Living Room:
14x24 First
Family Room:
10x12
Den:
n/a
Bedroom 1:
11x25 Second
Bedroom 2:
13x13 Second
Bedroom 3:
13x11 Second
Bedroom 4:
11x12 Second
Room Levels
Basement:
Bath Main, Exercise Room, Laundry Room, Rec Room, Storage Room, Utility Room, Walkout
Ground:
n/a
Level 1:
DiningRm,FamilyRm,Foyer,Kitchen,LivingRm,PowderRm,SittngRm
Level 2:
4 Or More Bedrooms, Bath Main, Bath(s) Other
Level 3:
2 Bedrooms, Bath Main
Level Other:
n/a
Room Features
Kitchen:
Eat-In Kitchen
Dining Room:
Formal Dining Room
Master Bedroom:
Full Bath
Bath:
Tub Shower
Interior Features
Square Foot:
n/a
Year Renovated:
n/a
Basement:
Yes - Finished-Partially, Walkout
Full Baths:
4
Half Baths:
1
Appliances:
Carbon Monoxide Detector, Dishwasher, Dryer, Range/Oven-Gas, Refrigerator, Sump Pump, Washer
Flooring:
Tile, Wood
Fireplaces:
No
Fireplace:
n/a
Interior:
CODetect,Skylight,SmokeDet,StallShw,TubShowr,WlkInCls
Exterior Features
Garage Space:
2-Car
Garage:
Detached Garage
Driveway:
2 Car Width, Additional Parking
Roof:
Asphalt Shingle
Exterior:
Vinyl Siding
Swimming Pool:
n/a
Pool:
n/a
Utilities
Heating System:
Baseboard - Hotwater, Multi-Zone
Heating Source:
Gas-Natural
Cooling:
Wall A/C Unit(s), Window A/C(s)
Water Heater:
Gas
Water:
Public Water
Sewer:
Public Sewer
Services:
n/a
Lot Features
Acres:
0.19
Lot Dimensions:
77X110
Lot Features:
Level Lot
School Information
Elementary:
GREGORY
Middle:
ROOSEVELT
High School:
W ORANGE
Community Information
County:
Essex
Town:
West Orange Twp.
Neighborhood:
Gregory
Application Fee:
n/a
Association Fee:
n/a
Fee Includes:
n/a
Amenities:
n/a
Pets:
n/a
Financial Considerations
List Price:
$729,000
Tax Amount:
$22,352
Land Assessment:
$279,200
Build. Assessment:
$572,700
Total Assessment:
$851,900
Tax Rate:
4.68
Tax Year:
2024
Ownership Type:
Fee Simple
Listing Information
MLS ID:
3953095
List Date:
03-26-2025
Days On Market:
10
Listing Broker:
KELLER WILLIAMS REALTY
Listing Agent:































Request More Information
Shawn and Diane Fox
RE/MAX American Dream
3108 Route 10 West
Denville, NJ 07834
Call: (973) 277-7853
Web: FoxHomeHunter.com

